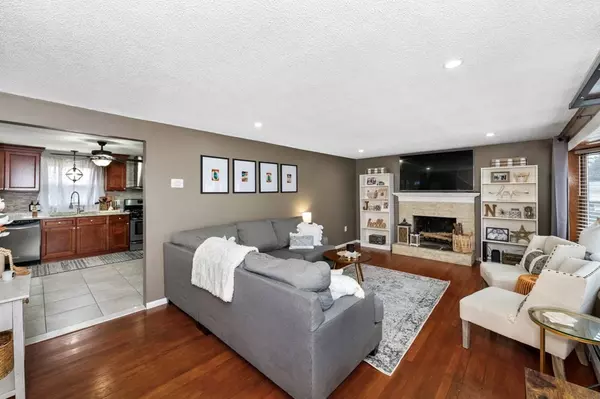$465,000
$399,900
16.3%For more information regarding the value of a property, please contact us for a free consultation.
36 Halley Road Lowell, MA 01854
3 Beds
2 Baths
1,466 SqFt
Key Details
Sold Price $465,000
Property Type Single Family Home
Sub Type Single Family Residence
Listing Status Sold
Purchase Type For Sale
Square Footage 1,466 sqft
Price per Sqft $317
Subdivision Pawtucketville
MLS Listing ID 72935528
Sold Date 03/11/22
Style Colonial
Bedrooms 3
Full Baths 2
Year Built 1966
Annual Tax Amount $4,038
Tax Year 2021
Lot Size 3,484 Sqft
Acres 0.08
Property Description
MOVE IN READY! This spacious 3-bedroom, 2- bathroom Colonial has been tastefully updated and is in excellent condition! The first floor features a welcoming living room with gleaming hardwood floors, formal dining room, newer kitchen with tile floors, and granite counters. The second floor includes the primary bedroom and two additional bedrooms. Many recent updates including freshly painted interior, updated ¾ bath with washer and dryer. Off kitchen patio leading to partially fenced in backyard, which includes a large built-in firepit. Finished basement including custom bar. Great Pawtucketville location-close to schools, parks and shopping. SHOWINGS START AT OPEN HOUSES SATURDAY 1/22 & SUNDAY 1/23 FROM 11-1.
Location
State MA
County Middlesex
Zoning S2002
Direction Mammoth Rd to Columbia to Castel to Halley Rd
Rooms
Basement Finished
Primary Bedroom Level Second
Dining Room Flooring - Stone/Ceramic Tile, Recessed Lighting
Kitchen Ceiling Fan(s), Flooring - Stone/Ceramic Tile, Countertops - Stone/Granite/Solid, Breakfast Bar / Nook, Recessed Lighting, Stainless Steel Appliances
Interior
Interior Features Recessed Lighting, Bonus Room, Den
Heating Baseboard
Cooling None
Flooring Tile, Carpet, Hardwood, Flooring - Wall to Wall Carpet
Fireplaces Number 1
Fireplaces Type Living Room
Appliance Range, Dishwasher, Refrigerator, Washer, Dryer, Tank Water Heaterless, Utility Connections for Gas Range
Laundry Bathroom - 3/4, Flooring - Stone/Ceramic Tile, In Basement
Exterior
Community Features Public Transportation, Shopping, Tennis Court(s), Park, Walk/Jog Trails, Medical Facility, Bike Path, Conservation Area, House of Worship, Private School, Public School, University
Utilities Available for Gas Range
Waterfront false
Roof Type Shingle
Garage No
Building
Lot Description Level
Foundation Concrete Perimeter
Sewer Public Sewer
Water Public
Read Less
Want to know what your home might be worth? Contact us for a FREE valuation!

Our team is ready to help you sell your home for the highest possible price ASAP
Bought with Arianna Cardillo • LAER Realty Partners






