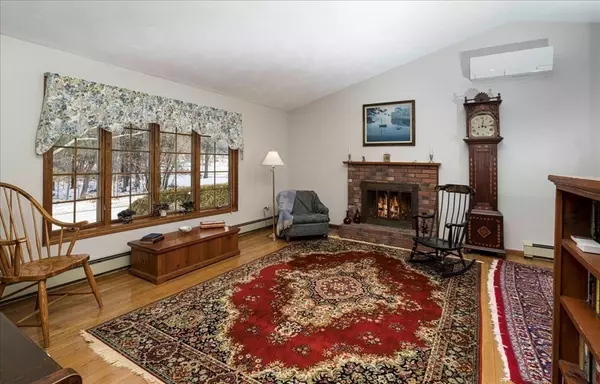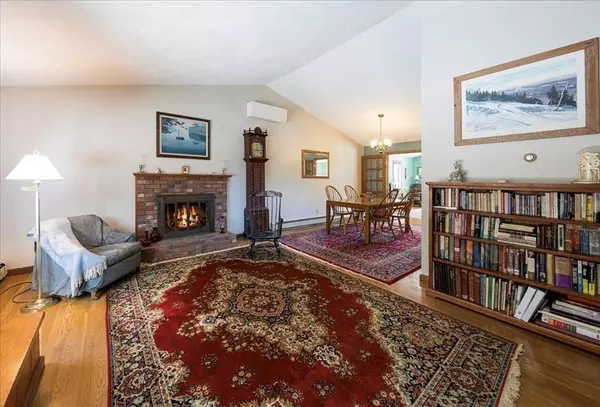$650,000
$599,900
8.4%For more information regarding the value of a property, please contact us for a free consultation.
102 Lincoln St Northborough, MA 01532
3 Beds
2.5 Baths
2,800 SqFt
Key Details
Sold Price $650,000
Property Type Single Family Home
Sub Type Single Family Residence
Listing Status Sold
Purchase Type For Sale
Square Footage 2,800 sqft
Price per Sqft $232
MLS Listing ID 72933427
Sold Date 02/28/22
Bedrooms 3
Full Baths 2
Half Baths 1
HOA Y/N false
Year Built 1978
Annual Tax Amount $7,016
Tax Year 2021
Lot Size 0.540 Acres
Acres 0.54
Property Sub-Type Single Family Residence
Property Description
Pride of ownership shows in this meticulously maintained expanded home w/large 25 x 18 addition, includes entertainment size family room, office w/separate entrance & extra storage. Eat-in kitchen w/corian counters, tile backsplash, breakfast bar & updated appliances. Vaulted living room w/picture window, fireplace, Mini Split & hardwoods is open to vaulted dining area w/french door. Open concept living. Cathedral family room w/hardwoods & multiple windows to bring in the light! Master w/walk in closet & full renovated tile bath. 2 other generous size bedrooms & full renovated bath complete main level. Lower level media room w/full windows & wood stove, Den or extra bedroom, half bath/laundry & home office w/separate entrance. Huge storage under addition. Upgrades include, windows, vinyl siding, Furnace 2009 & new oil tank. New cedar deck & patio overlooking half acre private level yard & storage shed. Town water & title v passed. Easy walks to top rated Elementary & middle schools!
Location
State MA
County Worcester
Zoning RC
Direction Pleasant to Lincoln
Rooms
Family Room Cathedral Ceiling(s), Ceiling Fan(s), Flooring - Hardwood, Window(s) - Picture, Cable Hookup, Deck - Exterior, Exterior Access, High Speed Internet Hookup, Open Floorplan
Basement Full, Finished, Walk-Out Access, Interior Entry, Garage Access
Primary Bedroom Level First
Dining Room Vaulted Ceiling(s), Flooring - Hardwood, French Doors, Open Floorplan, Lighting - Overhead
Kitchen Flooring - Vinyl, Dining Area, Countertops - Stone/Granite/Solid, Breakfast Bar / Nook, Open Floorplan, Remodeled, Lighting - Overhead
Interior
Interior Features Bathroom - Half, Closet, Lighting - Overhead, Open Floor Plan, Recessed Lighting, Home Office-Separate Entry, Media Room, Bonus Room, Internet Available - Broadband
Heating Baseboard, Oil
Cooling Ductless
Flooring Tile, Vinyl, Carpet, Hardwood, Flooring - Vinyl, Flooring - Wall to Wall Carpet
Fireplaces Number 1
Fireplaces Type Living Room, Wood / Coal / Pellet Stove
Appliance Range, Dishwasher, Microwave, Refrigerator, Washer, Dryer, Utility Connections for Electric Range, Utility Connections for Electric Oven, Utility Connections for Electric Dryer
Laundry In Basement, Washer Hookup
Exterior
Exterior Feature Rain Gutters, Storage
Garage Spaces 2.0
Community Features Shopping, Tennis Court(s), Park, Walk/Jog Trails, Golf, Conservation Area, Highway Access, House of Worship, Private School, Public School, T-Station, Sidewalks
Utilities Available for Electric Range, for Electric Oven, for Electric Dryer, Washer Hookup
Roof Type Shingle
Total Parking Spaces 6
Garage Yes
Building
Lot Description Level
Foundation Concrete Perimeter
Sewer Private Sewer
Water Public
Schools
Elementary Schools Lincoln
Middle Schools Melican Middle
High Schools Algonquin Reg
Others
Senior Community false
Read Less
Want to know what your home might be worth? Contact us for a FREE valuation!

Our team is ready to help you sell your home for the highest possible price ASAP
Bought with Ronald Trapasso • Keller Williams Realty





