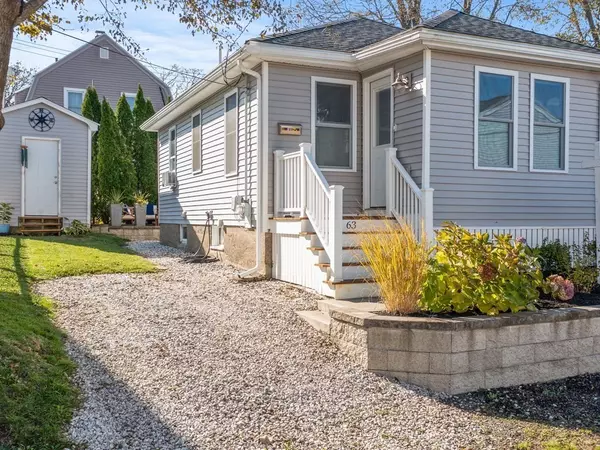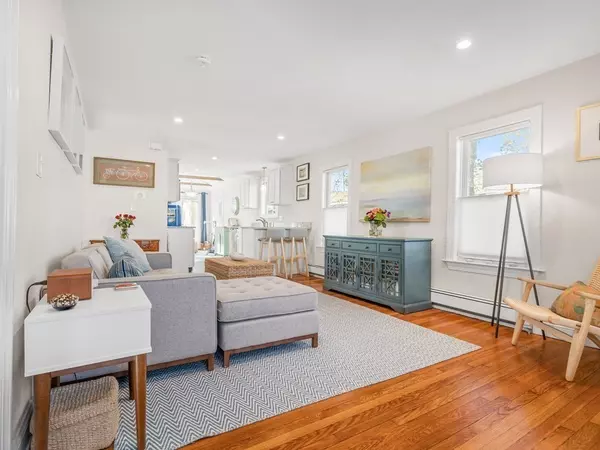$445,000
$439,000
1.4%For more information regarding the value of a property, please contact us for a free consultation.
63 Allerton St Quincy, MA 02169
2 Beds
1 Bath
733 SqFt
Key Details
Sold Price $445,000
Property Type Single Family Home
Sub Type Single Family Residence
Listing Status Sold
Purchase Type For Sale
Square Footage 733 sqft
Price per Sqft $607
MLS Listing ID 72918507
Sold Date 02/23/22
Style Cottage
Bedrooms 2
Full Baths 1
Year Built 1926
Annual Tax Amount $4,176
Tax Year 2021
Lot Size 2,613 Sqft
Acres 0.06
Property Sub-Type Single Family Residence
Property Description
Dreaming of life near the beach? Fall in love with this beautifully renovated cottage situated 0.1 miles away from the seaside. This starter home has 2beds, 1bath, 733 sqft living area, and 2500 sqft lot area, just perfect for living the year-round summer fun. Features include a gorgeous kitchen with stainless steel appliances, an extra dining area, a full-size washer/dryer, and a large basement with the potential for additional living space. Ideal for someone who wants to be close to Boston but has a serene ocean retreat.
Location
State MA
County Norfolk
Area Houghs Neck
Zoning RESA
Direction Please use GPS or Google Maps.
Rooms
Basement Full, Unfinished
Primary Bedroom Level First
Dining Room Flooring - Hardwood
Kitchen Countertops - Stone/Granite/Solid, Stainless Steel Appliances
Interior
Interior Features Entrance Foyer, Mud Room, Entry Hall
Heating Oil
Cooling Window Unit(s)
Flooring Hardwood, Flooring - Laminate
Appliance Range, Dishwasher, Microwave, Washer, Dryer, Gas Water Heater, Utility Connections for Gas Range, Utility Connections for Gas Oven, Utility Connections for Gas Dryer
Laundry Electric Dryer Hookup, Washer Hookup, First Floor
Exterior
Exterior Feature Storage, Professional Landscaping
Community Features Public Transportation, Shopping, Tennis Court(s), Park, Walk/Jog Trails, Golf, Medical Facility, Laundromat, Bike Path, Conservation Area, Highway Access, House of Worship, Marina, Private School, Public School, T-Station, University
Utilities Available for Gas Range, for Gas Oven, for Gas Dryer, Washer Hookup
Waterfront Description Beach Front, Ocean, Walk to, 0 to 1/10 Mile To Beach
View Y/N Yes
View Scenic View(s)
Roof Type Shingle
Total Parking Spaces 1
Garage No
Building
Foundation Granite
Sewer Public Sewer
Water Public
Architectural Style Cottage
Schools
Elementary Schools Atherton Hough
Middle Schools Broad Meadows
High Schools Quincy Hs
Others
Acceptable Financing Contract
Listing Terms Contract
Read Less
Want to know what your home might be worth? Contact us for a FREE valuation!

Our team is ready to help you sell your home for the highest possible price ASAP
Bought with Joseph M. Dooner • Jones River Realty





