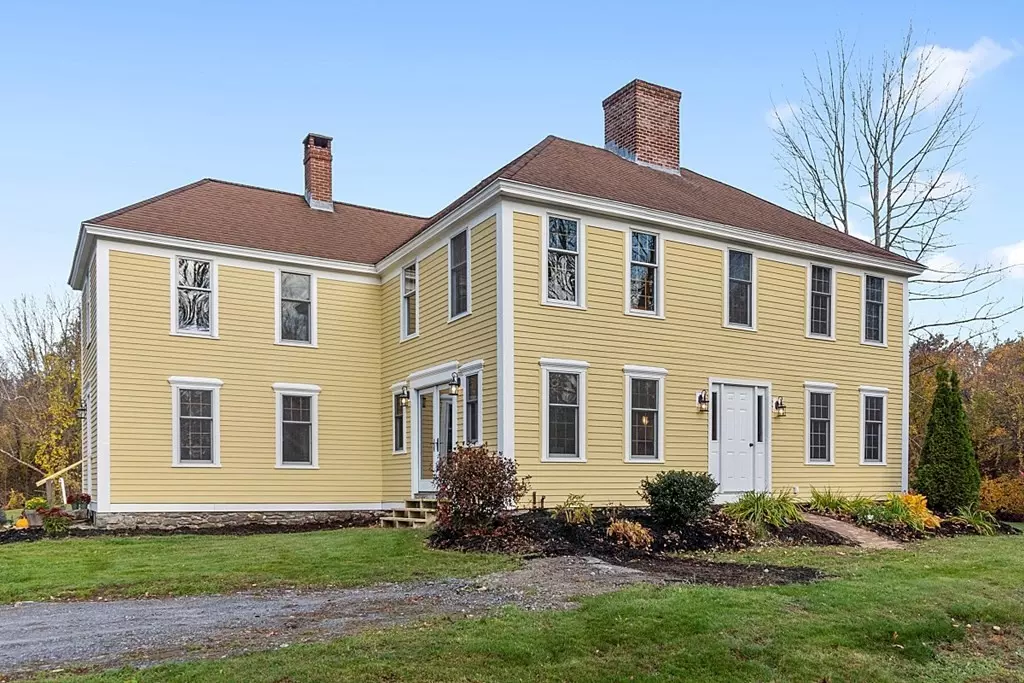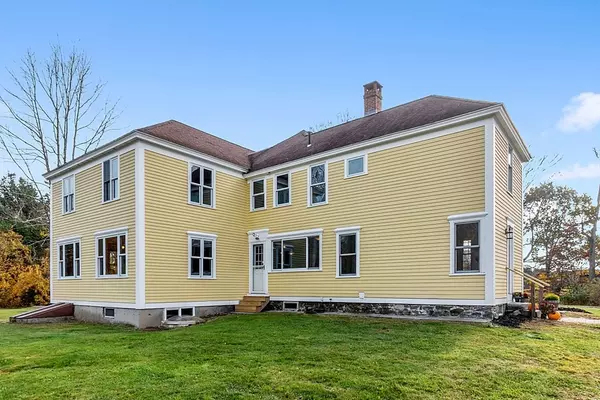$550,000
$550,000
For more information regarding the value of a property, please contact us for a free consultation.
112 Brooks Station Rd. Princeton, MA 01541
5 Beds
2.5 Baths
3,824 SqFt
Key Details
Sold Price $550,000
Property Type Single Family Home
Sub Type Single Family Residence
Listing Status Sold
Purchase Type For Sale
Square Footage 3,824 sqft
Price per Sqft $143
MLS Listing ID 72920249
Sold Date 02/18/22
Style Colonial, Antique
Bedrooms 5
Full Baths 2
Half Baths 1
Year Built 1780
Annual Tax Amount $5,860
Tax Year 2021
Lot Size 11.910 Acres
Acres 11.91
Property Description
You are going to love this house! -Welcome to this inviting Georgian hip-roof antique colonial home. Nestled on a knoll of almost 12 acres. Bright and sunny with loads of natural light. This home features 5 bedrooms and 2.5 baths. Wonderful open floor plan with kitchen, dining and family room. Kitchen has wood cabinets, a soapstone sink and a cool apothecary built-in cabinet. stainless appliances - eat-in area with beehive oven. Traditional formal dining and living rooms with built-ins and raised paneling. Big picture windows to enjoy nature or watch over family. 3 staircases, 5 fireplaces. Spacious master suite with full bath. Outdoor wood furnace - Updated systems - roof, electrical etc. over past 15-20 years. Septic replaced in 2010.New oil tank Jan. 2022- Wide pine floors Exterior painted in 2020. Close to al the outdoor recreation - hiking and skiing. Audubon, Wachusett Mountain. Title V approved
Location
State MA
County Worcester
Zoning Res
Direction Center of town to Boylston to Brooks Station Rd.
Rooms
Family Room Ceiling Fan(s), Flooring - Laminate, Window(s) - Picture, Open Floorplan
Basement Partial, Interior Entry, Bulkhead, Concrete, Unfinished
Primary Bedroom Level Second
Dining Room Closet/Cabinets - Custom Built, Flooring - Wood, Exterior Access
Kitchen Closet/Cabinets - Custom Built, Flooring - Wood, Dining Area, Country Kitchen, Open Floorplan, Stainless Steel Appliances
Interior
Interior Features Mud Room, Central Vacuum, High Speed Internet
Heating Baseboard, Radiant, Oil, Wood
Cooling None
Flooring Wood, Tile, Vinyl, Flooring - Wood
Fireplaces Number 5
Fireplaces Type Dining Room, Kitchen, Living Room, Master Bedroom, Bedroom
Appliance Range, Dishwasher, Refrigerator, Washer, Dryer, Oil Water Heater, Tank Water Heater, Utility Connections for Gas Range, Utility Connections for Electric Oven, Utility Connections for Electric Dryer
Laundry Flooring - Wood, Electric Dryer Hookup, Washer Hookup, First Floor
Exterior
Exterior Feature Storage, Garden, Stone Wall
Community Features Walk/Jog Trails, Conservation Area, House of Worship, Public School
Utilities Available for Gas Range, for Electric Oven, for Electric Dryer, Washer Hookup
Waterfront false
Roof Type Shingle
Total Parking Spaces 8
Garage No
Building
Lot Description Wooded
Foundation Concrete Perimeter, Stone
Sewer Private Sewer
Water Private
Schools
Elementary Schools Thomas Prince
Middle Schools Thomas Prince
High Schools Wachusett
Read Less
Want to know what your home might be worth? Contact us for a FREE valuation!

Our team is ready to help you sell your home for the highest possible price ASAP
Bought with Suzanne Domestico • Custom Home Realty, Inc.






