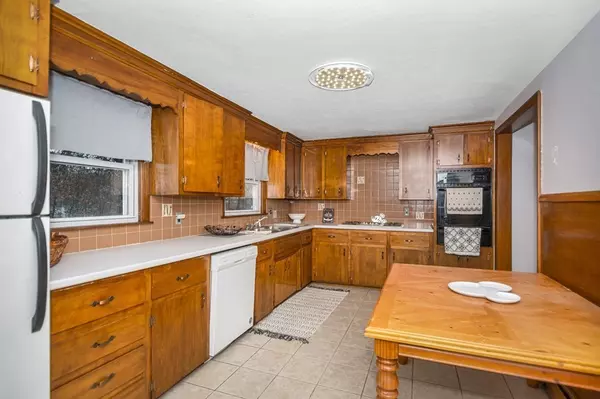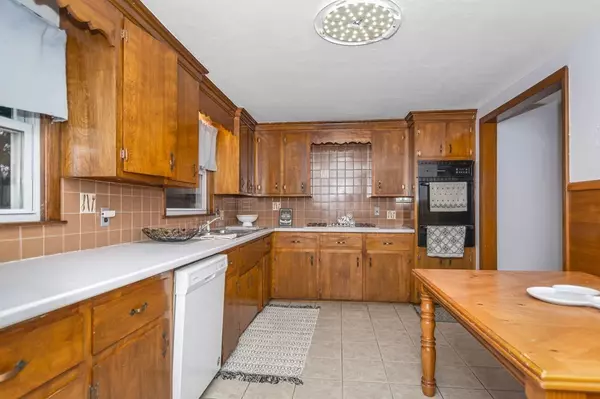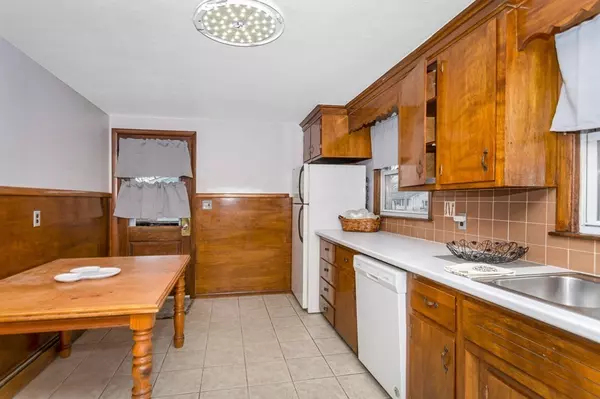$400,000
$349,900
14.3%For more information regarding the value of a property, please contact us for a free consultation.
19 Bluebird Ter Lowell, MA 01854
3 Beds
1 Bath
1,355 SqFt
Key Details
Sold Price $400,000
Property Type Single Family Home
Sub Type Single Family Residence
Listing Status Sold
Purchase Type For Sale
Square Footage 1,355 sqft
Price per Sqft $295
Subdivision Pawtucketville
MLS Listing ID 72931392
Sold Date 02/14/22
Style Ranch
Bedrooms 3
Full Baths 1
HOA Y/N false
Year Built 1961
Annual Tax Amount $3,878
Tax Year 2021
Lot Size 7,405 Sqft
Acres 0.17
Property Description
This Lowell Ranch is larger than most and tucked away as the last house on a dead-end road in a peaceful neighborhood setting. Now is your chance to build some sweat equity. As you make your way through the home, you are greeted with a fully applianced eat in kitchen with a full bathroom off the hallway! The interior has been freshly painted throughout and is a blank slate ready for your finishing touches. There is a large, 19’x13’ living room on the first floor with plenty of natural light. All of the bedrooms feature overhead lighting and a double closet. Hardwood flooring can be found throughout most of the home and even underneath the laminate flooring in the 2nd bedroom! Downstairs, you will find a partially finished basement, with tall ceilings and a dry bar. The deceivingly large backyard is already fenced in for your 4 legged friends. With a little TLC this house can be transformed into YOUR new home in no time! Showings begin Friday.
Location
State MA
County Middlesex
Area Pawtucketville
Zoning S2002
Direction Mammoth Rd to 7th Ave W, right on Hally Rd, right on Nightingale Ter, left on Bluebird Ter.
Rooms
Family Room Open Floorplan, Lighting - Overhead
Basement Full, Partially Finished, Bulkhead, Concrete
Primary Bedroom Level First
Kitchen Flooring - Stone/Ceramic Tile, Dining Area, Exterior Access, Lighting - Overhead
Interior
Interior Features Internet Available - Unknown
Heating Baseboard, Natural Gas
Cooling Window Unit(s)
Flooring Laminate, Hardwood
Appliance Oven, Dishwasher, Countertop Range, Refrigerator, Washer, Dryer, Tank Water Heater, Utility Connections for Electric Dryer
Laundry In Basement, Washer Hookup
Exterior
Fence Fenced/Enclosed, Fenced
Community Features Public Transportation, Shopping, Park, Walk/Jog Trails, Medical Facility, Laundromat, Bike Path, Conservation Area, House of Worship, Private School, Public School, University
Utilities Available for Electric Dryer, Washer Hookup
Waterfront false
Roof Type Shingle
Total Parking Spaces 3
Garage No
Building
Lot Description Corner Lot, Level
Foundation Concrete Perimeter
Sewer Public Sewer
Water Public
Schools
Elementary Schools Choice
Middle Schools Choice
High Schools Lowell Hs
Others
Senior Community false
Read Less
Want to know what your home might be worth? Contact us for a FREE valuation!

Our team is ready to help you sell your home for the highest possible price ASAP
Bought with Denman Drapkin Group • Compass






