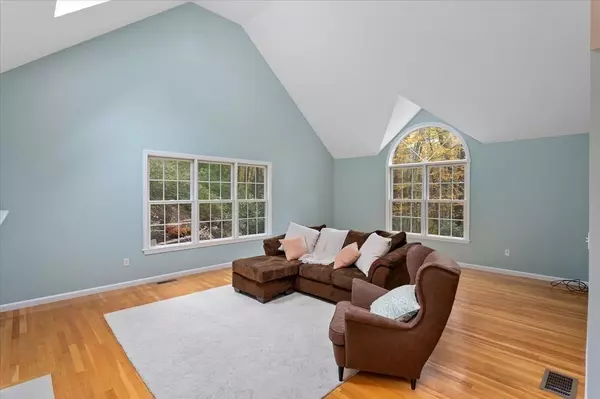$760,000
$799,000
4.9%For more information regarding the value of a property, please contact us for a free consultation.
137 Nashaway Bolton, MA 01740
4 Beds
2.5 Baths
3,444 SqFt
Key Details
Sold Price $760,000
Property Type Single Family Home
Sub Type Single Family Residence
Listing Status Sold
Purchase Type For Sale
Square Footage 3,444 sqft
Price per Sqft $220
MLS Listing ID 72915090
Sold Date 02/08/22
Style Colonial
Bedrooms 4
Full Baths 2
Half Baths 1
Year Built 2003
Annual Tax Amount $11,020
Tax Year 2021
Lot Size 4.500 Acres
Acres 4.5
Property Description
Nestled in 4.5 acres of picturesque woods in a sought after neighborhood is this spectacular 4 bedroom colonial. This home boasts a spacious gourmet eat in kitchen, stainless steel appliances, designer tile backsplash, breakfast area that opens into a sun drenched family room with stunning vaulted ceilings with skylights and a wonderful gas log fireplace. French doors lead to a deck and tranquil yard - a sanctuary with flowering shrubs and perennials that display a seasonal array of color. Gorgeous Master suite with tray ceiling and ensuite bathroom with dual sink vanity and gorgeous designer tile. Sunny finished attic with vaulted ceilings and skylights and and finished basement add over 800 sq. ft. of flex space. Professionally landscaped yard features stone walls, extensive irrigation system and a Reeds Ferry shed. A true oasis minutes from major highways. GPS 143 Nashaway Road. Common Driveway next to this home.
Location
State MA
County Worcester
Zoning R1
Direction Rt 117 to Sampson Rd to Green Rd to Vaugh Hill Rd. House is on common driveway off of Nashaway Rd.
Rooms
Family Room Skylight, Vaulted Ceiling(s), Flooring - Hardwood, Open Floorplan
Basement Full, Partially Finished, Interior Entry, Garage Access, Radon Remediation System
Primary Bedroom Level Second
Dining Room Flooring - Hardwood, Lighting - Overhead
Kitchen Flooring - Hardwood, Flooring - Wood, Dining Area, Countertops - Stone/Granite/Solid, Kitchen Island, Open Floorplan
Interior
Interior Features Vaulted Ceiling(s), Closet, Walk-in Storage, Lighting - Overhead, Bonus Room
Heating Central, Forced Air, Oil
Cooling Central Air
Flooring Wood, Tile, Carpet, Flooring - Wall to Wall Carpet
Fireplaces Number 1
Fireplaces Type Family Room
Appliance Range, Dishwasher, Microwave, Refrigerator, Freezer, Washer, Dryer, Electric Water Heater, Tank Water Heater, Utility Connections for Electric Range, Utility Connections for Electric Oven, Utility Connections for Electric Dryer
Laundry Main Level, First Floor, Washer Hookup
Exterior
Exterior Feature Rain Gutters, Storage, Sprinkler System, Stone Wall
Garage Spaces 1.0
Community Features Walk/Jog Trails, Golf, Conservation Area, Highway Access, House of Worship
Utilities Available for Electric Range, for Electric Oven, for Electric Dryer, Washer Hookup
Waterfront false
Roof Type Shingle
Total Parking Spaces 6
Garage Yes
Building
Lot Description Wooded, Easements, Cleared, Gentle Sloping, Level, Sloped, Steep Slope
Foundation Concrete Perimeter
Sewer Private Sewer
Water Private
Schools
Elementary Schools Florence Sawyer
Middle Schools Florence Sawyer
High Schools Nashobaregional
Read Less
Want to know what your home might be worth? Contact us for a FREE valuation!

Our team is ready to help you sell your home for the highest possible price ASAP
Bought with Jennifer Haloon • Berkshire Hathaway HomeServices Commonwealth Real Estate






