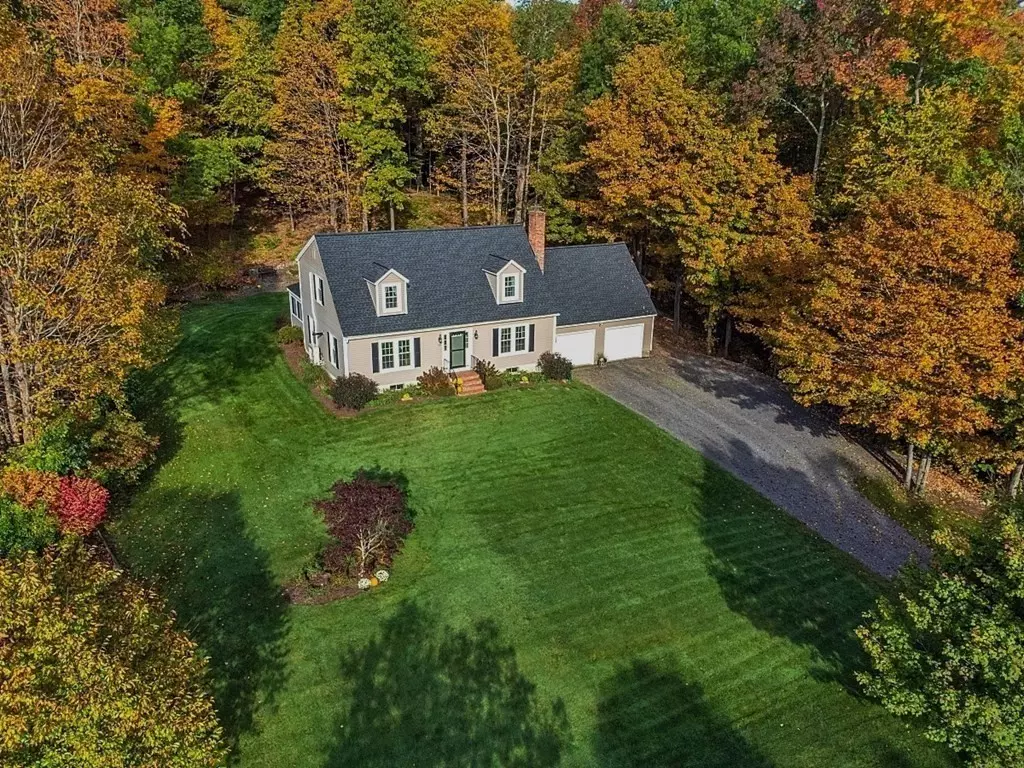$540,000
$525,000
2.9%For more information regarding the value of a property, please contact us for a free consultation.
12 Country Lane Princeton, MA 01541
3 Beds
2 Baths
2,072 SqFt
Key Details
Sold Price $540,000
Property Type Single Family Home
Sub Type Single Family Residence
Listing Status Sold
Purchase Type For Sale
Square Footage 2,072 sqft
Price per Sqft $260
Subdivision Brookview Estates
MLS Listing ID 72918753
Sold Date 01/28/22
Style Cape
Bedrooms 3
Full Baths 2
HOA Y/N false
Year Built 1993
Annual Tax Amount $6,151
Tax Year 2021
Lot Size 3.330 Acres
Acres 3.33
Property Description
Rare opportunity to live in this established neighborhood with privacy with only 7 houses. This well maintained Classic Cape home is move-in ready Enter the front door into the spacious foyer and immediately you will feel at home. Bright cozy family room with fireplace and built-ins. Kitchen features an island -wood cabinets and remodeled with new granite countertops and stainless appliances. Great floor plan - living room & dining room with hardwoods. FAVORITE room of the house- The 3 season SUNROOM with wood ceilings and walls overlooking this private oasis. Spacious master bedroom with hardwoods, 2 closets and mini-split a/c unit. Updates galore Roof 2020, Buderus boiler 2018, windows, 2015,vinyl siding 2012 Nothing to do but move in and enjoy the comforts of this wonderful home. 2 new mini-split a/c units. Hurry - this one won't last! Close to recreation - hiking and skiing at WACHUSETT Mountain - approx. 5 miles to MBTA Wachusett station
Location
State MA
County Worcester
Area East Princeton
Zoning Res
Direction Rt. 140 to Beaman Rd. to Country Lane
Rooms
Family Room Closet/Cabinets - Custom Built, Flooring - Hardwood
Basement Full, Walk-Out Access, Concrete
Primary Bedroom Level Second
Dining Room Flooring - Hardwood
Kitchen Flooring - Stone/Ceramic Tile, Countertops - Stone/Granite/Solid, Kitchen Island, Recessed Lighting, Stainless Steel Appliances
Interior
Interior Features Ceiling Fan(s), Slider, Sun Room, Foyer, Loft, High Speed Internet
Heating Baseboard, Heat Pump, Oil, Pellet Stove
Cooling Heat Pump, Ductless, Whole House Fan
Flooring Tile, Hardwood, Flooring - Stone/Ceramic Tile, Flooring - Hardwood
Fireplaces Number 1
Fireplaces Type Family Room
Appliance Range, Dishwasher, Microwave, Refrigerator, Washer, Dryer, Oil Water Heater, Tank Water Heater, Utility Connections for Electric Range, Utility Connections for Electric Oven, Utility Connections for Electric Dryer
Laundry Electric Dryer Hookup, Washer Hookup, First Floor
Exterior
Exterior Feature Rain Gutters, Storage, Stone Wall
Garage Spaces 2.0
Community Features Walk/Jog Trails, Conservation Area, Highway Access, Public School, T-Station
Utilities Available for Electric Range, for Electric Oven, for Electric Dryer, Washer Hookup
Waterfront false
Roof Type Shingle
Total Parking Spaces 6
Garage Yes
Building
Lot Description Wooded
Foundation Concrete Perimeter
Sewer Private Sewer
Water Private
Schools
Elementary Schools Thomas Prince
Middle Schools Thomas Prince
High Schools Wachusett
Read Less
Want to know what your home might be worth? Contact us for a FREE valuation!

Our team is ready to help you sell your home for the highest possible price ASAP
Bought with Stephanie Pandiscio • Foster-Healey Real Estate






