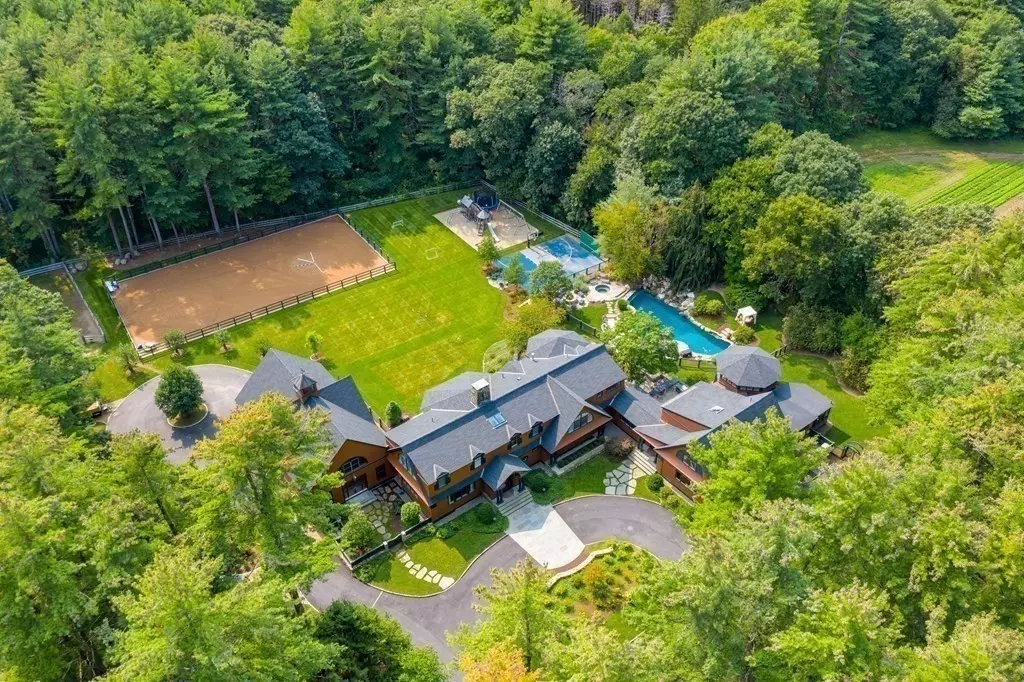$8,700,000
$9,995,000
13.0%For more information regarding the value of a property, please contact us for a free consultation.
190 Concord Rd Weston, MA 02493
5 Beds
7.5 Baths
13,000 SqFt
Key Details
Sold Price $8,700,000
Property Type Single Family Home
Sub Type Single Family Residence
Listing Status Sold
Purchase Type For Sale
Square Footage 13,000 sqft
Price per Sqft $669
MLS Listing ID 72902991
Sold Date 01/19/22
Style Colonial, Contemporary
Bedrooms 5
Full Baths 7
Half Baths 1
Year Built 1997
Annual Tax Amount $58,833
Tax Year 2020
Lot Size 7.330 Acres
Acres 7.33
Property Sub-Type Single Family Residence
Property Description
Spectacular 7.33-acre equestrian property abutting conservation trails offers the ultimate 13,000 sq.ft. family estate with amenities, park-like grounds and tranquility of a luxury resort. Renovated in unparalleled style for comfortable modern living, the flowing floor plan seamlessly connects the main house, 2-story guest wing and 6-stall barn with loft/lounge/kitchen. Gorgeous reclaimed wood floors, shiplap, expansive glass with stunning views and exterior access to sweeping lawn, patios, pool, sports court, playground, riding ring & paddocks. Soaring skylight foyer with 2-sided FP, stunning vaulted-beam great room, formal LR and DR, dazzling chef's kitchen, octagonal glass breakfast room & 2-BR wing with kitchen, living room, screened porch. Bay window/fireplace master & spa bath, 2 addtl BRs on 2nd floor. Lower level has dramatic glass office with patio access, gym, studio, craft room. Magnificent outdoor kitchen, waterfall pool, hot tub, fire pit. Private oasis, minutes to town.
Location
State MA
County Middlesex
Zoning Res
Direction Boston Post Road to Concord Road
Rooms
Family Room Cathedral Ceiling(s), Ceiling Fan(s), Beamed Ceilings, Flooring - Hardwood, Window(s) - Picture
Basement Full, Partially Finished
Primary Bedroom Level First
Dining Room Flooring - Hardwood, Window(s) - Picture
Kitchen Beamed Ceilings, Flooring - Hardwood, Window(s) - Picture, Dining Area, Kitchen Island, Open Floorplan, Remodeled, Second Dishwasher
Interior
Interior Features Cathedral Ceiling(s), Beamed Ceilings, Dining Area, Countertops - Stone/Granite/Solid, Kitchen Island, Open Floorplan, Bathroom - Full, Closet, Breakfast Bar / Nook, Ceiling - Cathedral, Open Floor Plan, Accessory Apt., Great Room, Bonus Room, Exercise Room, Home Office-Separate Entry, Sauna/Steam/Hot Tub, Wet Bar
Heating Forced Air, Radiant, Natural Gas, Fireplace
Cooling Central Air
Flooring Hardwood, Flooring - Hardwood, Flooring - Stone/Ceramic Tile
Fireplaces Number 4
Fireplaces Type Family Room, Master Bedroom
Appliance Range, Oven, Dishwasher, Refrigerator, Freezer, Tank Water Heater, Utility Connections for Gas Range
Exterior
Exterior Feature Balcony, Rain Gutters, Storage, Professional Landscaping, Sprinkler System, Decorative Lighting, Horses Permitted
Garage Spaces 3.0
Fence Fenced/Enclosed, Fenced
Pool Pool - Inground Heated
Community Features Shopping, Walk/Jog Trails, Conservation Area, Private School, Public School
Utilities Available for Gas Range
View Y/N Yes
View Scenic View(s)
Roof Type Shingle
Total Parking Spaces 20
Garage Yes
Private Pool true
Building
Lot Description Easements, Cleared, Farm
Foundation Concrete Perimeter
Sewer Private Sewer
Water Private
Architectural Style Colonial, Contemporary
Schools
Elementary Schools Weston Elem
Middle Schools Weston Ms
High Schools Weston Hs
Others
Senior Community false
Read Less
Want to know what your home might be worth? Contact us for a FREE valuation!

Our team is ready to help you sell your home for the highest possible price ASAP
Bought with Wilson Group • Keller Williams Realty





