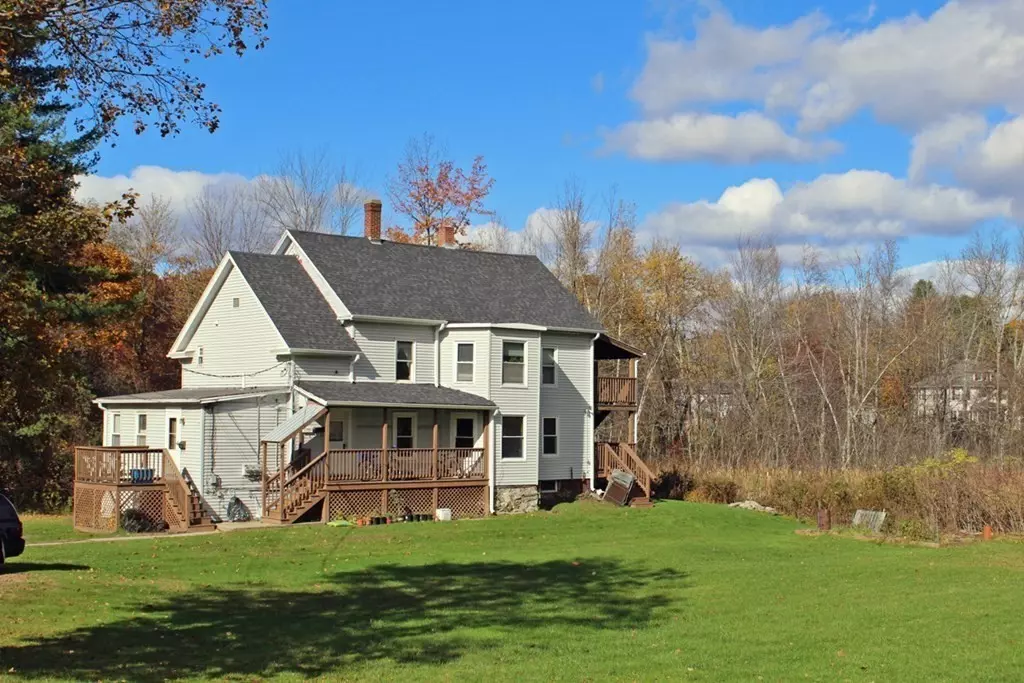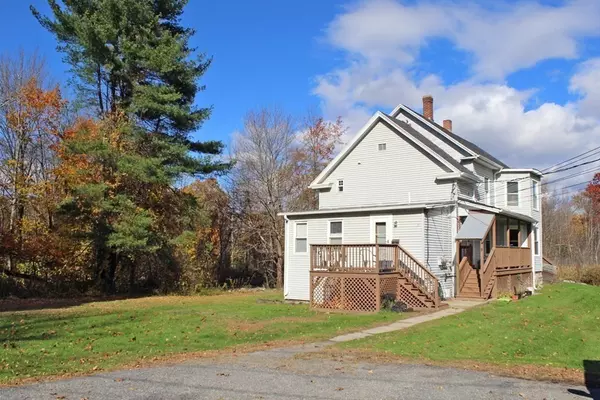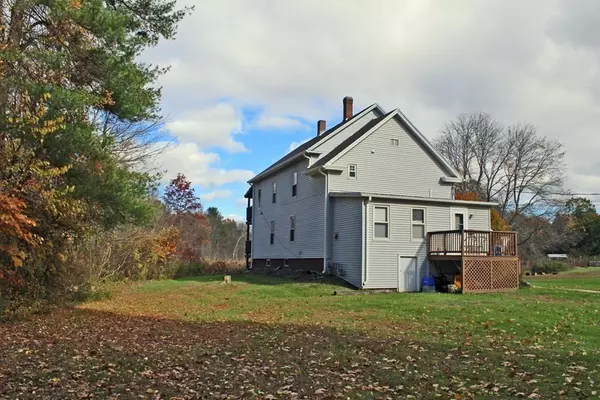$250,000
$250,000
For more information regarding the value of a property, please contact us for a free consultation.
9 Turnpike Road Montague, MA 01376
5 Beds
3 Baths
2,136 SqFt
Key Details
Sold Price $250,000
Property Type Multi-Family
Sub Type 3 Family
Listing Status Sold
Purchase Type For Sale
Square Footage 2,136 sqft
Price per Sqft $117
MLS Listing ID 72916593
Sold Date 12/29/21
Bedrooms 5
Full Baths 3
Year Built 1890
Annual Tax Amount $3,283
Tax Year 2021
Lot Size 0.400 Acres
Acres 0.4
Property Description
Looking for a strong investment? Check out this updated, solid 3 family home. All the major work is done for you. A new roof and insulation were added to the walls and attic in 2019. Knob and tube removal and wiring updated in 2018. Basement windows, freshly stained porches, and trim painted in 2021. Vinyl siding and windows, more recent heat and hot water systems—separate utilities, and plenty of parking add to the appeal of this turn-key rental property. Have fun with the cosmetics making it your own knowing much of the big-ticket items are taken care of. So, whether you are looking for a rental property, or a home for yourself with rental income to supplement your mortgage or for extended family living, this one's a keeper. Set on just under a half-acre of land, all by itself with no direct neighbors and conveniently located right to off Montague City Rd.
Location
State MA
County Franklin
Zoning RS
Direction Montague City Rd to Turnpike Rd. First house on the left.
Rooms
Basement Full, Partially Finished, Walk-Out Access, Interior Entry, Sump Pump, Concrete
Interior
Interior Features Unit 1(Bathroom With Tub & Shower, Internet Available - Broadband), Unit 2(Bathroom With Tub & Shower, Internet Available - Broadband), Unit 3(Pantry, Storage, Bathroom With Tub & Shower, Internet Available - Broadband), Unit 1 Rooms(Kitchen), Unit 2 Rooms(Living Room, Dining Room, Kitchen, Other (See Remarks)), Unit 3 Rooms(Living Room, Dining Room, Kitchen, Other (See Remarks))
Heating Unit 1(Gas, Wall Unit)
Flooring Vinyl, Carpet, Unit 1(undefined), Unit 2(Wall to Wall Carpet), Unit 3(Wall to Wall Carpet)
Appliance Unit 1(Range, Refrigerator), Unit 2(Range, Refrigerator), Unit 3(Range, Refrigerator), Oil Water Heater, Gas Water Heater, Electric Water Heater, Tank Water Heaterless, Utility Connections for Electric Range
Exterior
Community Features Park, Walk/Jog Trails, Stable(s), Golf, Medical Facility, Laundromat, Bike Path, Highway Access, House of Worship, Sidewalks
Utilities Available for Electric Range
Waterfront false
Roof Type Shingle
Total Parking Spaces 6
Garage No
Building
Lot Description Level
Story 4
Foundation Stone
Sewer Public Sewer
Water Public
Schools
Elementary Schools Hillcrest
Middle Schools Gfms
High Schools Tfhs
Read Less
Want to know what your home might be worth? Contact us for a FREE valuation!

Our team is ready to help you sell your home for the highest possible price ASAP
Bought with Shawn Bowman • Trademark Real Estate






