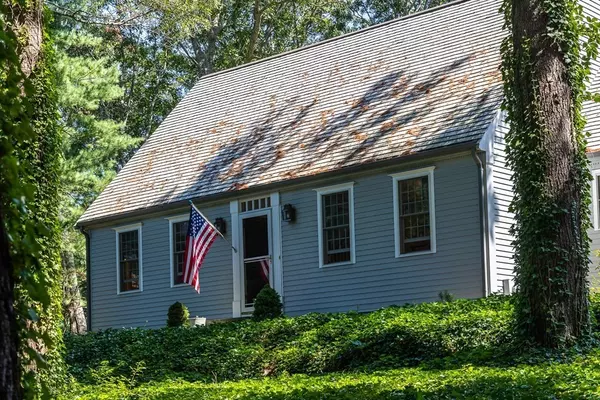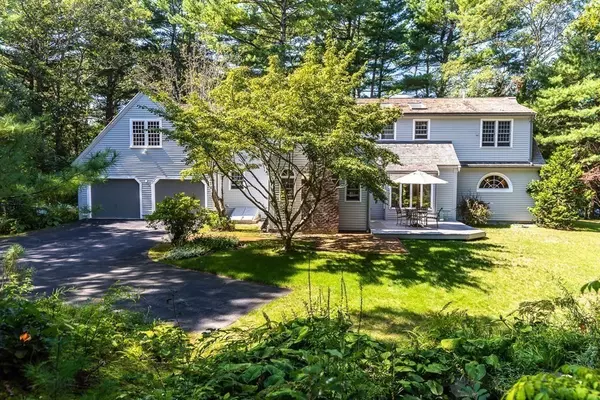$689,900
$689,900
For more information regarding the value of a property, please contact us for a free consultation.
12 Chandler Road Sandwich, MA 02537
3 Beds
2.5 Baths
2,678 SqFt
Key Details
Sold Price $689,900
Property Type Single Family Home
Sub Type Single Family Residence
Listing Status Sold
Purchase Type For Sale
Square Footage 2,678 sqft
Price per Sqft $257
Subdivision Jacob'S Farm Village
MLS Listing ID 72897002
Sold Date 12/28/21
Style Cape
Bedrooms 3
Full Baths 2
Half Baths 1
HOA Fees $8/ann
HOA Y/N true
Year Built 1985
Annual Tax Amount $7,284
Tax Year 2021
Lot Size 0.910 Acres
Acres 0.91
Property Description
Welcome to this charming custom-built cape style home located in the desirable Jacob's Farm Village neighborhood. The first floor boasts a primary bedroom with private bath, walk in closet, hardwood floors, first floor laundry, and an upgraded kitchen with a seating nook & large desk ensemble. Off the kitchen is the formal dining room which has a tray ceiling, chair rails, and is freshly painted. The large family room features cathedral and wood beam ceilings, a wood burning fireplace, skylights, and a slider to the deck & back yard. Upstairs offers two large bedrooms, a full bathroom, spacious great room with vaulted ceilings, wood beams, and skylights. Sit on the private back deck and enjoy the nicely landscaped back yard and koi pond with waterfall. Additional features include a 2 car garage, full basement, newer windows, well water, central vacuum, and a three bedroom septic. This is a must see home that is centrally located to local beaches, commuting access, and shopping.
Location
State MA
County Barnstable
Area East Sandwich
Zoning RES
Direction Service Road to Chandler Road- #12 is on the left- GPS
Rooms
Family Room Skylight, Vaulted Ceiling(s), Flooring - Wood, Balcony / Deck
Basement Full, Bulkhead, Concrete, Unfinished
Primary Bedroom Level First
Dining Room Flooring - Wood
Kitchen Flooring - Wood, Dining Area, Countertops - Stone/Granite/Solid, Lighting - Overhead
Interior
Interior Features Walk-In Closet(s), Great Room, Mud Room, Central Vacuum
Heating Baseboard, Oil
Cooling Other
Flooring Wood, Tile, Carpet, Flooring - Wall to Wall Carpet
Fireplaces Number 1
Fireplaces Type Family Room
Appliance Oven, Dishwasher, Refrigerator, Oil Water Heater, Tank Water Heater, Utility Connections for Electric Range, Utility Connections for Electric Oven, Utility Connections for Electric Dryer
Laundry First Floor, Washer Hookup
Exterior
Exterior Feature Rain Gutters
Garage Spaces 2.0
Community Features Shopping, Park, Golf, Bike Path, Highway Access, Public School
Utilities Available for Electric Range, for Electric Oven, for Electric Dryer, Washer Hookup
Waterfront false
Roof Type Wood
Total Parking Spaces 6
Garage Yes
Building
Lot Description Wooded, Gentle Sloping
Foundation Concrete Perimeter
Sewer Private Sewer
Water Private
Schools
High Schools Sandwich Hs
Others
Senior Community false
Read Less
Want to know what your home might be worth? Contact us for a FREE valuation!

Our team is ready to help you sell your home for the highest possible price ASAP
Bought with Ashley Brennan • Gibson Sotheby's International Realty






