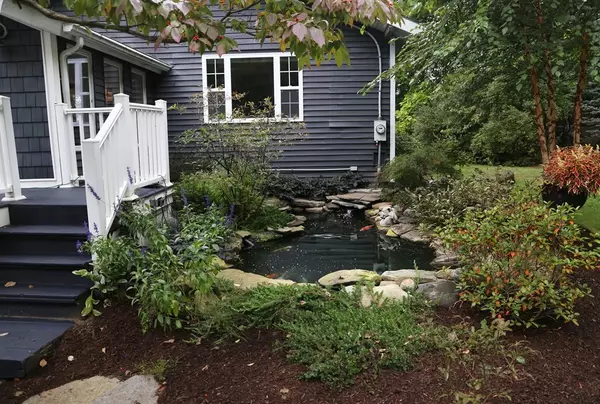$692,500
$649,000
6.7%For more information regarding the value of a property, please contact us for a free consultation.
475 Taylor Rd Stow, MA 01775
3 Beds
2 Baths
2,072 SqFt
Key Details
Sold Price $692,500
Property Type Single Family Home
Sub Type Single Family Residence
Listing Status Sold
Purchase Type For Sale
Square Footage 2,072 sqft
Price per Sqft $334
MLS Listing ID 72913176
Sold Date 12/20/21
Style Raised Ranch
Bedrooms 3
Full Baths 2
Year Built 1959
Annual Tax Amount $9,155
Tax Year 2021
Lot Size 0.960 Acres
Acres 0.96
Property Sub-Type Single Family Residence
Property Description
A beautiful home featuring numerous improvements in a truly picturesque setting. A newly installed dream kitchen featuring an open floor plan, designed to bring the outside in.The high end kitchen includes all new appliances,marble counter tops,large island,hardwoods,dramatic accent lighting,new windows with mesmerizing views, separate dining area with adjacent deck.Living room accommodates large flat screen above the attractive fireplace.Newly installed 1st floor central AC completes this entertaining space.Updated bath features dual sinks,new vanity,tile floor and beautiful accents.Three good size bedrooms are also on this level.The ground level offers flexible bonus space,inviting foyer,family room with fire place,home gym,home office, laundry area,additional powder room with shower. Home has new doors.The garage has 2 bays with 1slider and 1traditional garage door.Upper level garage allows for a workshop,studio or separate work space.CK out our Virtual aerial exterior tour video!
Location
State MA
County Middlesex
Zoning R
Direction 495 to Great Rd, to Harvard Rd, to Taylor Rd
Rooms
Basement Full
Primary Bedroom Level First
Interior
Interior Features Exercise Room, Home Office, Foyer
Heating Baseboard, Oil
Cooling Central Air
Flooring Wood, Laminate
Fireplaces Number 2
Appliance Range, Dishwasher, Refrigerator, Washer, Dryer, Oil Water Heater, Tank Water Heaterless, Utility Connections for Electric Range, Utility Connections for Electric Oven, Utility Connections for Electric Dryer
Laundry In Basement, Washer Hookup
Exterior
Exterior Feature Garden, Other
Garage Spaces 2.0
Community Features Walk/Jog Trails, Conservation Area, Highway Access, T-Station
Utilities Available for Electric Range, for Electric Oven, for Electric Dryer, Washer Hookup
Waterfront Description Beach Front, Lake/Pond, Beach Ownership(Public)
View Y/N Yes
View Scenic View(s)
Roof Type Shingle
Total Parking Spaces 8
Garage Yes
Building
Lot Description Wooded, Gentle Sloping
Foundation Concrete Perimeter
Sewer Private Sewer
Water Private
Architectural Style Raised Ranch
Others
Acceptable Financing Contract, Lender Approval Required
Listing Terms Contract, Lender Approval Required
Read Less
Want to know what your home might be worth? Contact us for a FREE valuation!

Our team is ready to help you sell your home for the highest possible price ASAP
Bought with Fletcher Comrie • Comrie Real Estate, Inc.






