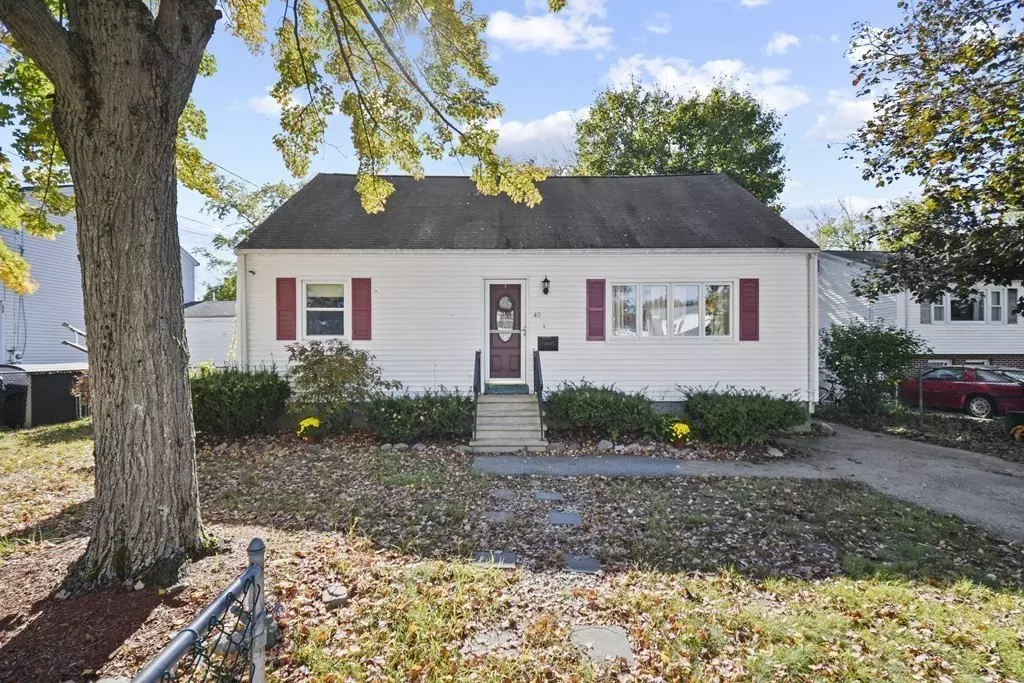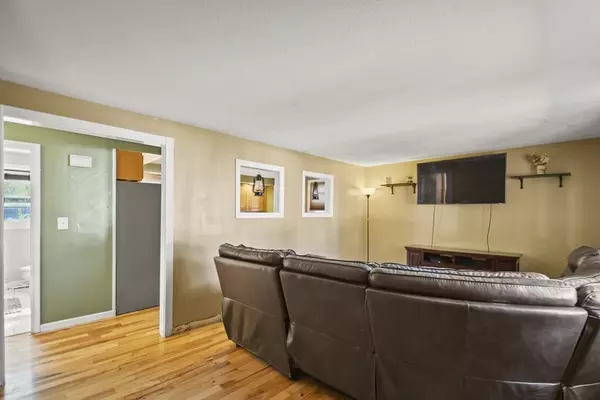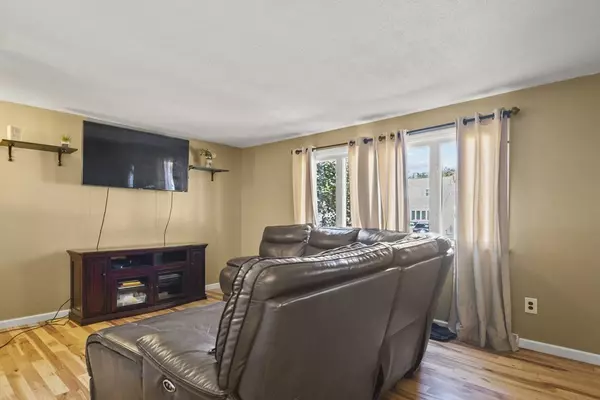$450,000
$429,900
4.7%For more information regarding the value of a property, please contact us for a free consultation.
40 Acorn Lowell, MA 01854
3 Beds
2 Baths
1,823 SqFt
Key Details
Sold Price $450,000
Property Type Single Family Home
Sub Type Single Family Residence
Listing Status Sold
Purchase Type For Sale
Square Footage 1,823 sqft
Price per Sqft $246
Subdivision Pawtucketville
MLS Listing ID 72911653
Sold Date 12/02/21
Style Cape
Bedrooms 3
Full Baths 2
HOA Y/N false
Year Built 1977
Annual Tax Amount $4,276
Tax Year 2021
Lot Size 6,969 Sqft
Acres 0.16
Property Description
Fantastic and charming move-in- ready young full dormered Cape and air conditioned home on a level lot and cul de sac. The home features 3/4 bedrooms, 2 full baths, gleaming hardwood floors and tile. Fully stainless steel applianced eat in kitchen with oak cabinets opens to a deck. Room with slider could be a 4th bedroom as it has a closet or it could be a formal dining room. Front to back large Master bedroom on 2nd floor as well as another large bedroom with large storage area and large built in storage seat. Partially finished heated basement has plenty of potential. There is a small enclosed room that could be used for Photograpy, crafts to name a few.. Newer hybrid water heater. Such a convenient location. Near 495 & 3, Bus lines, Merrimack River for hiking & boating, UMAss Lowell, and a state Forest.
Location
State MA
County Middlesex
Zoning R-1
Direction Mammoth Rd to Columbia Rd to Acorn ST
Rooms
Family Room Closet, Flooring - Hardwood, Balcony / Deck, Exterior Access, Slider
Basement Full, Partially Finished, Walk-Out Access, Interior Entry, Bulkhead, Concrete
Primary Bedroom Level Second
Dining Room Closet, Flooring - Hardwood, Flooring - Wall to Wall Carpet
Kitchen Ceiling Fan(s), Flooring - Hardwood, Countertops - Stone/Granite/Solid, Cabinets - Upgraded, Stainless Steel Appliances
Interior
Interior Features Internet Available - DSL
Heating Central, Forced Air, Oil
Cooling Central Air
Flooring Wood, Tile
Appliance Range, Dishwasher, Disposal, Microwave, Refrigerator, Washer, Dryer, Electric Water Heater, Utility Connections for Electric Range, Utility Connections for Electric Oven, Utility Connections for Electric Dryer
Laundry Washer Hookup
Exterior
Exterior Feature Rain Gutters, Storage
Fence Fenced
Community Features Public Transportation, Shopping, Tennis Court(s), Park, Walk/Jog Trails, Golf, Medical Facility, Laundromat, Highway Access, House of Worship, Private School, Public School, T-Station, University
Utilities Available for Electric Range, for Electric Oven, for Electric Dryer, Washer Hookup
Waterfront false
Roof Type Shingle
Total Parking Spaces 2
Garage No
Building
Lot Description Cul-De-Sac, Cleared, Level
Foundation Concrete Perimeter
Sewer Public Sewer
Water Public
Schools
Elementary Schools Mcavinnue
Middle Schools Wang
High Schools Lowell High
Others
Acceptable Financing Contract
Listing Terms Contract
Read Less
Want to know what your home might be worth? Contact us for a FREE valuation!

Our team is ready to help you sell your home for the highest possible price ASAP
Bought with Heng Rathanick • MyPlace Realty






