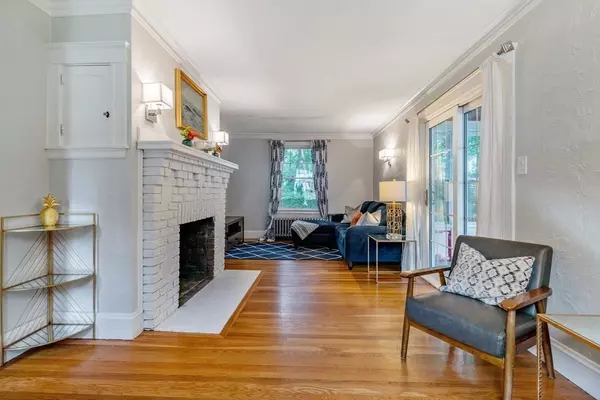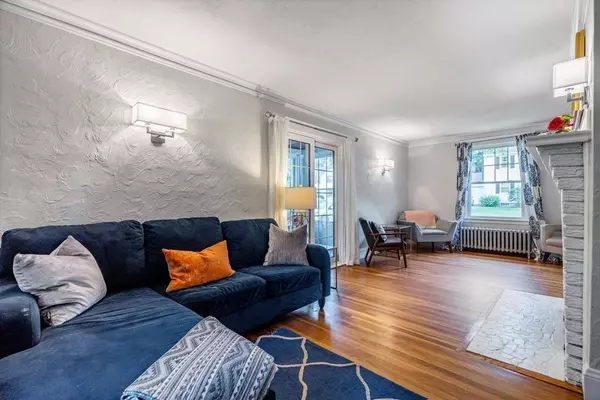$650,000
$649,900
For more information regarding the value of a property, please contact us for a free consultation.
175 Florence Road Waltham, MA 02453
3 Beds
1.5 Baths
2,088 SqFt
Key Details
Sold Price $650,000
Property Type Single Family Home
Sub Type Single Family Residence
Listing Status Sold
Purchase Type For Sale
Square Footage 2,088 sqft
Price per Sqft $311
MLS Listing ID 72890805
Sold Date 11/30/21
Style Colonial, Gambrel /Dutch
Bedrooms 3
Full Baths 1
Half Baths 1
HOA Y/N true
Year Built 1929
Annual Tax Amount $6,417
Tax Year 2021
Lot Size 6,534 Sqft
Acres 0.15
Property Sub-Type Single Family Residence
Property Description
Gorgeous colonial in the beautiful Cedarwood neighborhood with charm throughout this amazing house. Front to back living room with fireplace, crown molding, and sliders that bring you to the bright sunroom for excellent extra space! Formal dining room with hardwood floors adjacent to the updated kitchen with white cabinets, quartz counters, new stainless steel appliances, and awesome tiled backsplash! Renovated finished basement with brand new carpet and recessed lighting; great for playroom, office, or extra bedroom area! New paint inside & out, new light fixtures throughout, and new deck off the back. Nearby wonderful restaurants, playgrounds, and easy access to public transit/highway. Don't miss out on this great opportunity to be in such a fantastic & convenient neighborhood! http://listing.otbxair.com/175florenceroad/?mls
Location
State MA
County Middlesex
Area Cedarwood
Zoning unknown
Direction Cedarwood Ave and right onto Florence Rd
Rooms
Basement Partially Finished, Walk-Out Access
Interior
Heating Hot Water, Natural Gas
Cooling Window Unit(s)
Flooring Hardwood
Fireplaces Number 1
Appliance Range, Dishwasher, Disposal, Microwave, Refrigerator, Gas Water Heater, Utility Connections for Gas Range
Exterior
Exterior Feature Rain Gutters
Community Features Public Transportation, Shopping, Pool, Park, Walk/Jog Trails, Stable(s), Medical Facility, Laundromat, Bike Path, Conservation Area, Highway Access, House of Worship, Private School, Public School, T-Station, University
Utilities Available for Gas Range
Roof Type Shingle
Total Parking Spaces 2
Garage No
Building
Lot Description Gentle Sloping, Sloped
Foundation Concrete Perimeter
Sewer Public Sewer
Water Public
Architectural Style Colonial, Gambrel /Dutch
Schools
Elementary Schools Stanley
Middle Schools Mcdevitt
High Schools Whs
Read Less
Want to know what your home might be worth? Contact us for a FREE valuation!

Our team is ready to help you sell your home for the highest possible price ASAP
Bought with The FurChin Team • RE/MAX Unlimited





