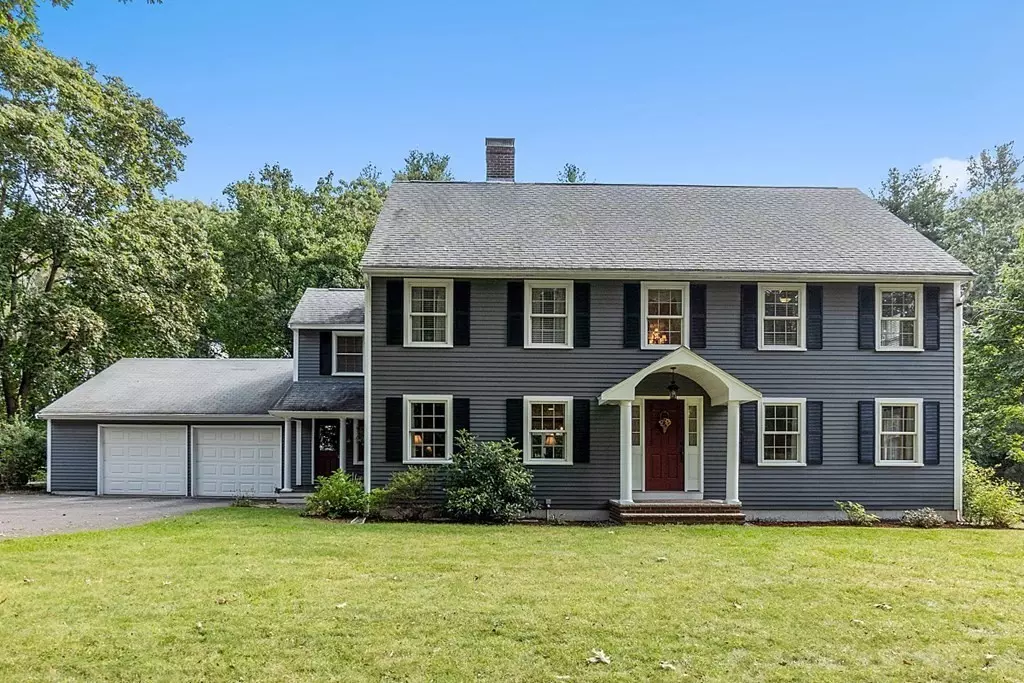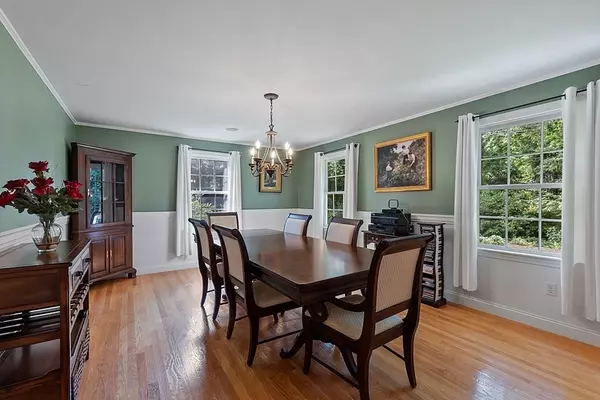$835,000
$799,900
4.4%For more information regarding the value of a property, please contact us for a free consultation.
76 Wheeler Rd Stow, MA 01775
4 Beds
2.5 Baths
2,552 SqFt
Key Details
Sold Price $835,000
Property Type Single Family Home
Sub Type Single Family Residence
Listing Status Sold
Purchase Type For Sale
Square Footage 2,552 sqft
Price per Sqft $327
MLS Listing ID 72899296
Sold Date 11/29/21
Style Colonial
Bedrooms 4
Full Baths 2
Half Baths 1
Year Built 1968
Annual Tax Amount $10,400
Tax Year 2021
Lot Size 1.500 Acres
Acres 1.5
Property Sub-Type Single Family Residence
Property Description
A soaring ceiling & gleaming hardwood floors welcome you into this stunning 4 bedroom 2004 Colonial. Enjoy the fall by cozying up in your living room while in front of your wood burning fireplace. Sit in your eat-in kitchen overlooking your beautiful covered deck, large, private backyard & watch the leaves change. The kitchen boasts maple cabinets, granite countertops, stainless appliances & is adjacent to both the living & mudrooms. The oversized dining room can entertain a large family & numerous friends. The abundance of light in the first floor office will keep you awake and alert during all your Zoom & Team meetings. Wood floors & natural light continue upstairs into the 4 generously sized bedrooms. Large master bath, walk-in master closet & secondary bathroom with new vanity round out the 2nd floor. The partially finished lower level includes a fabulous media/family room & bonus/5th bedroom. Close to apple orchards, schools, hiking trails, golf, Lake Boon & the town beach.
Location
State MA
County Middlesex
Zoning R
Direction Gleasondale Road to Wheeler Road / Great Road to Wheeler Road
Rooms
Basement Full, Partially Finished, Interior Entry, Bulkhead, Concrete
Primary Bedroom Level Second
Dining Room Flooring - Hardwood, Chair Rail, Lighting - Overhead, Crown Molding
Kitchen Flooring - Hardwood, Dining Area, Countertops - Stone/Granite/Solid, Kitchen Island, Cabinets - Upgraded, Deck - Exterior, Exterior Access, Recessed Lighting, Slider, Stainless Steel Appliances, Lighting - Pendant, Lighting - Overhead
Interior
Interior Features Crown Molding, Lighting - Overhead, Vestibule, Closet - Double, Closet, Closet/Cabinets - Custom Built, Home Office, Mud Room, Media Room, Bonus Room, Internet Available - Unknown
Heating Central, Forced Air, Oil
Cooling Central Air
Flooring Wood, Tile, Hardwood, Flooring - Hardwood, Flooring - Wall to Wall Carpet
Fireplaces Number 1
Fireplaces Type Living Room
Appliance Range, Dishwasher, Microwave, Refrigerator, Electric Water Heater, Tank Water Heater, Utility Connections for Electric Range, Utility Connections for Electric Oven, Utility Connections for Electric Dryer
Laundry Electric Dryer Hookup, Washer Hookup, In Basement
Exterior
Exterior Feature Rain Gutters
Garage Spaces 2.0
Community Features Shopping, Park, Walk/Jog Trails, Golf, Conservation Area, House of Worship, Public School
Utilities Available for Electric Range, for Electric Oven, for Electric Dryer, Washer Hookup
Waterfront Description Beach Front, Lake/Pond
Roof Type Shingle
Total Parking Spaces 8
Garage Yes
Building
Lot Description Additional Land Avail., Level
Foundation Concrete Perimeter
Sewer Private Sewer
Water Private
Architectural Style Colonial
Schools
Elementary Schools Center
Middle Schools Hale
High Schools Nrhs
Others
Acceptable Financing Contract
Listing Terms Contract
Read Less
Want to know what your home might be worth? Contact us for a FREE valuation!

Our team is ready to help you sell your home for the highest possible price ASAP
Bought with John McHugh Real Estate Group • Coldwell Banker Realty - Wellesley






