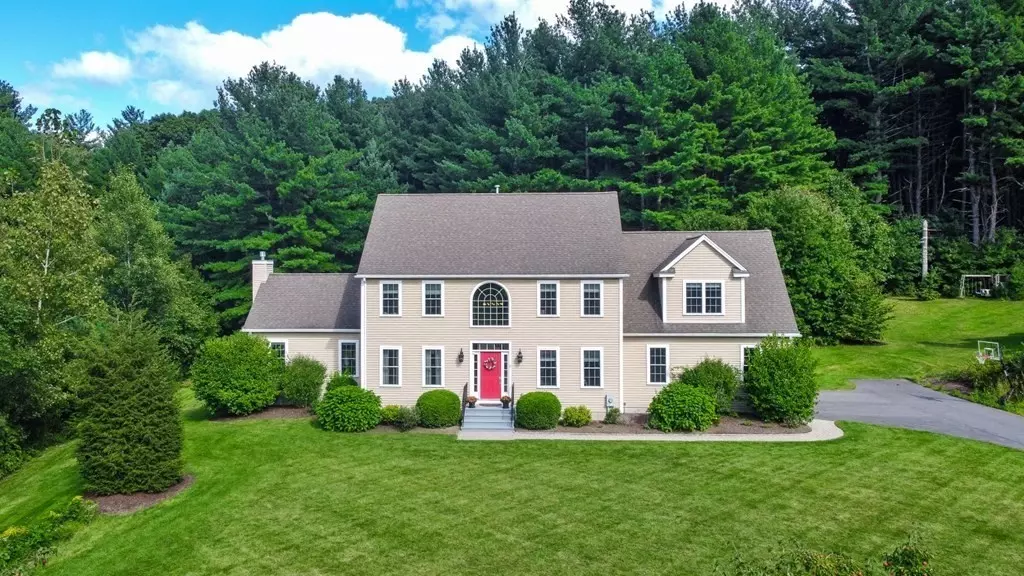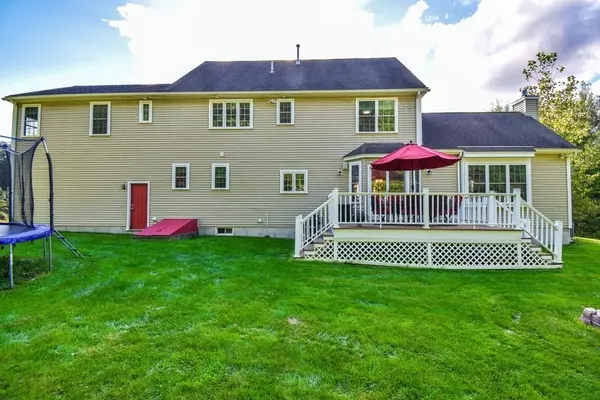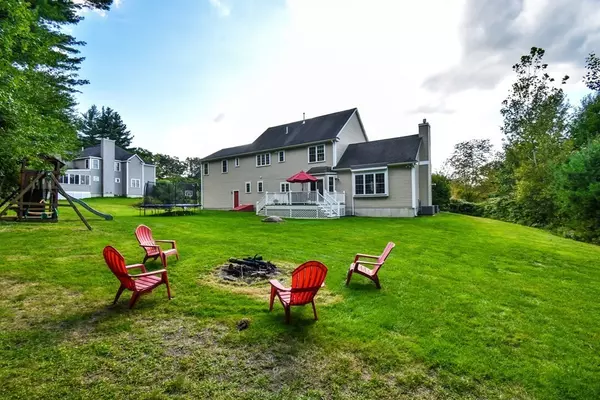$820,000
$799,900
2.5%For more information regarding the value of a property, please contact us for a free consultation.
12 Old North Road Hudson, MA 01749
4 Beds
2.5 Baths
2,855 SqFt
Key Details
Sold Price $820,000
Property Type Single Family Home
Sub Type Single Family Residence
Listing Status Sold
Purchase Type For Sale
Square Footage 2,855 sqft
Price per Sqft $287
MLS Listing ID 72901614
Sold Date 11/17/21
Style Colonial
Bedrooms 4
Full Baths 2
Half Baths 1
Year Built 2007
Annual Tax Amount $10,426
Tax Year 2021
Lot Size 1.390 Acres
Acres 1.39
Property Sub-Type Single Family Residence
Property Description
Spectacular lot abutting 25 acres of conservation land offers great outdoor entertainment space bordered by treed privacy*Proud relocating owners offer their well maintained custom home to some lucky buyers in the highly coveted town of Hudson*Welcoming front entry opens to formal DR and LR (currently kids rec room!)and leads into fantastic kitchen w/wood cabinetry, updated appls, granite plus backsplash…oversized island is terrific gathering spot*nice brkfst nook flooded w/natural light, overlooks spacious deck & beautiful yard*FR is sure to impress w/Cathedral ceilings, gas FP, new carpet,ceiling fan too*first flr laundry PLUS nice mudrm at garage entry for convenience*2nd flr offers a master suite w/ spa like bath plus 2 closets & a music/relaxation nook which is a true “escape”* 3 addit guest rms plus a guest bath complete the 2nd flr*2 car attached garage plus ready to finish LL, should you choose to expand*convenient location w/ much to offer*added bonus is town water/sewer!
Location
State MA
County Middlesex
Zoning res
Direction Forest Ave to Old North
Rooms
Basement Full, Bulkhead
Interior
Heating Forced Air, Natural Gas
Cooling Central Air
Flooring Wood, Tile, Carpet
Fireplaces Number 1
Appliance Range, Dishwasher, Disposal, Microwave, Utility Connections for Gas Range
Exterior
Exterior Feature Professional Landscaping, Sprinkler System
Garage Spaces 2.0
Community Features Shopping, Tennis Court(s), Park, Walk/Jog Trails, Golf, Bike Path, Public School
Utilities Available for Gas Range
Waterfront Description Beach Front, Lake/Pond
Roof Type Shingle
Total Parking Spaces 8
Garage Yes
Building
Lot Description Wooded, Level
Foundation Concrete Perimeter
Sewer Public Sewer
Water Public
Architectural Style Colonial
Read Less
Want to know what your home might be worth? Contact us for a FREE valuation!

Our team is ready to help you sell your home for the highest possible price ASAP
Bought with Wilson Group • Keller Williams Realty





