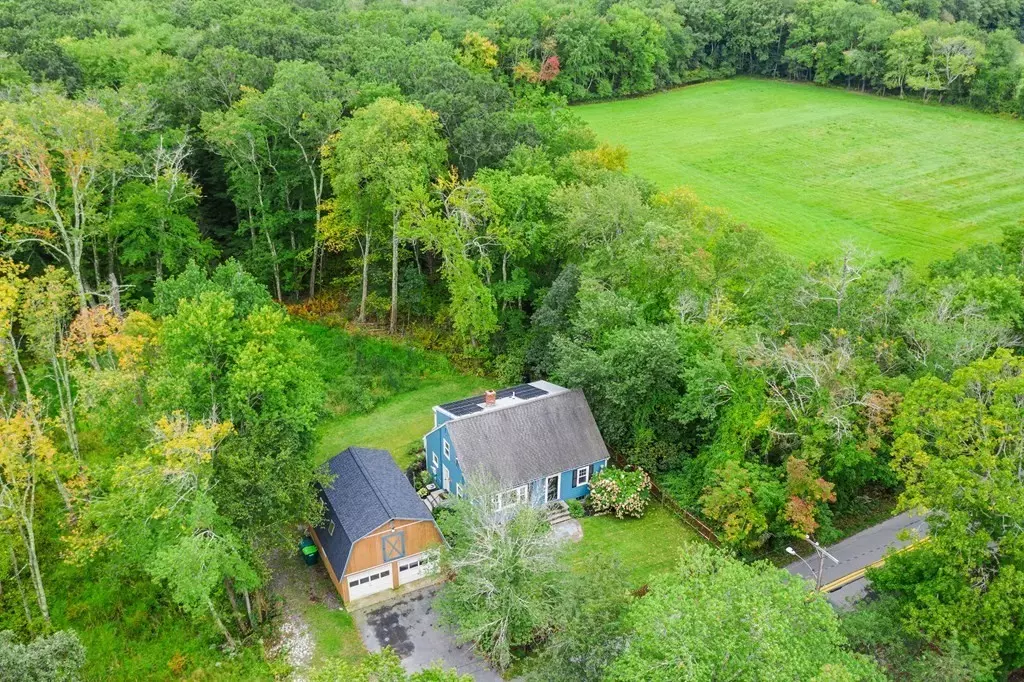$680,000
$675,000
0.7%For more information regarding the value of a property, please contact us for a free consultation.
273 Lincoln Rd Sudbury, MA 01776
3 Beds
2 Baths
1,908 SqFt
Key Details
Sold Price $680,000
Property Type Single Family Home
Sub Type Single Family Residence
Listing Status Sold
Purchase Type For Sale
Square Footage 1,908 sqft
Price per Sqft $356
MLS Listing ID 72898604
Sold Date 11/10/21
Style Cape
Bedrooms 3
Full Baths 2
HOA Y/N false
Year Built 1953
Annual Tax Amount $8,935
Tax Year 2021
Lot Size 0.460 Acres
Acres 0.46
Property Description
This picturesque 3 bedroom home features an updated kitchen, screened-in porch, a great outdoor space and a 2 car garage! The first floor offers a spacious living room, third bedroom (which can also be used as an office/guest room), kitchen, dining room & full bath. The updated kitchen features stainless steel appliances, farmers sink, and custom cabinets! The dining room has a barn door enclosing a spacious closet and the LR has a pellet stove. The 2nd floor features 2 bedrooms, gorgeous wide pine floors, a sitting area & full bath. Downstairs, the basement provides a great bonus room and adds plenty of storage! Though nestled in the woods, it is only a scenic 35 minute drive from Back Bay, with all the conveniences of a 2 story, 2 car garage, private conservation land views and easy access to kayaking! New updates include: roof on barn, updated electrical, new W/D & Solar panels! No shoveling out your car in the 2+ car garage! Conveniently located near HS and highway.
Location
State MA
County Middlesex
Zoning RESA
Direction Lincoln Road
Rooms
Basement Full, Bulkhead, Sump Pump, Concrete, Unfinished
Primary Bedroom Level Second
Dining Room Flooring - Hardwood
Kitchen Flooring - Hardwood, Countertops - Stone/Granite/Solid, Countertops - Upgraded, Stainless Steel Appliances
Interior
Interior Features Sitting Room
Heating Baseboard, Oil
Cooling Other
Flooring Hardwood
Fireplaces Number 1
Fireplaces Type Living Room
Appliance Range, Dishwasher, Refrigerator, Washer, Dryer, Oil Water Heater, Tank Water Heaterless, Utility Connections for Electric Range, Utility Connections for Electric Oven, Utility Connections for Electric Dryer
Laundry In Basement
Exterior
Exterior Feature Rain Gutters, Garden
Garage Spaces 2.0
Fence Fenced
Community Features Shopping, Walk/Jog Trails, Conservation Area, Highway Access, Public School, Other
Utilities Available for Electric Range, for Electric Oven, for Electric Dryer
Waterfront false
View Y/N Yes
View Scenic View(s)
Roof Type Shingle
Garage Yes
Building
Lot Description Wooded
Foundation Concrete Perimeter
Sewer Private Sewer
Water Private
Schools
Elementary Schools Nixon
Middle Schools Curtis
High Schools Lincoln-Sudbury
Read Less
Want to know what your home might be worth? Contact us for a FREE valuation!

Our team is ready to help you sell your home for the highest possible price ASAP
Bought with Cirel/Molta Home Team • Unlimited Sotheby's International Realty






