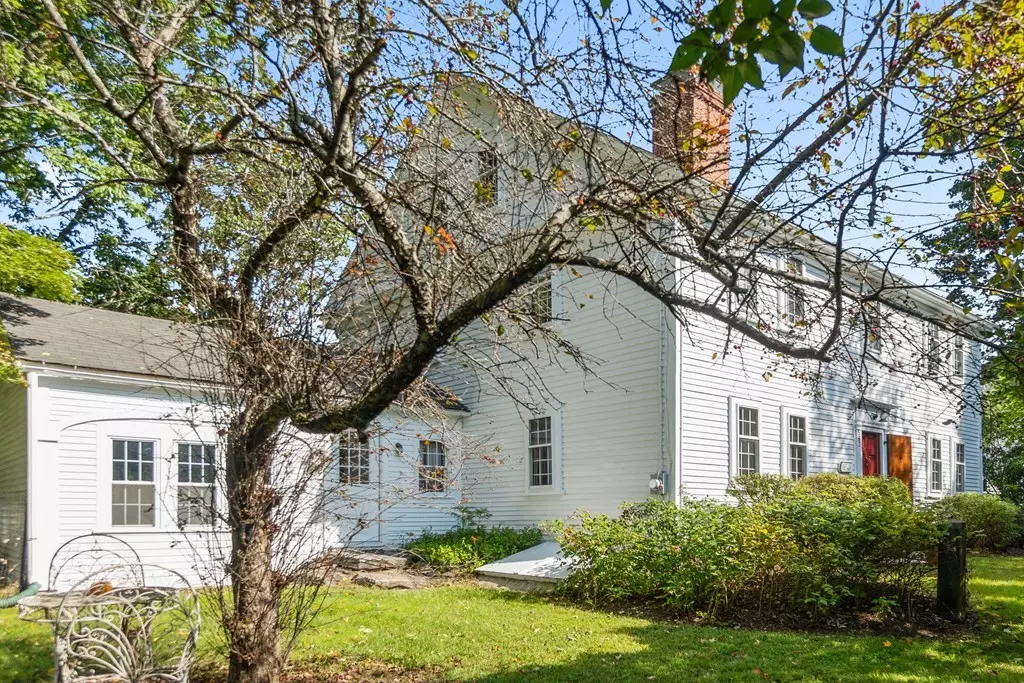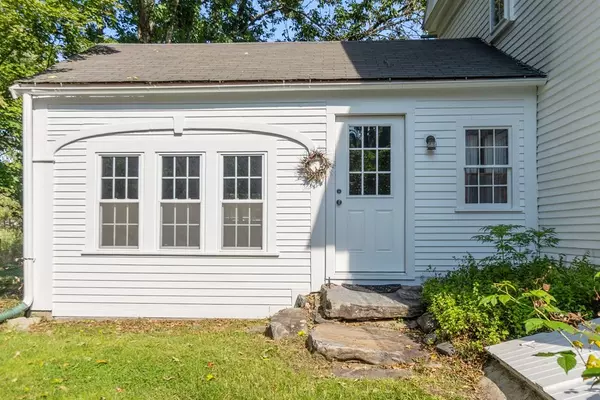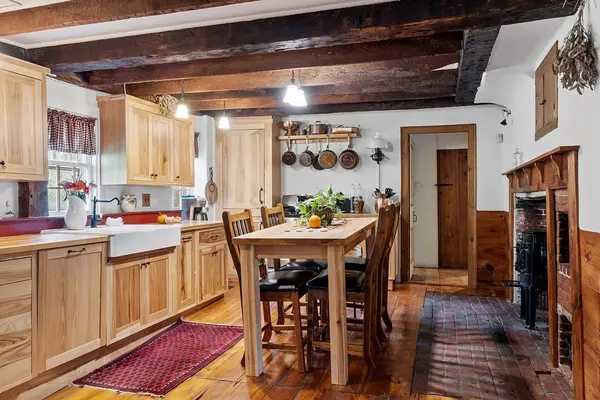$670,000
$669,000
0.1%For more information regarding the value of a property, please contact us for a free consultation.
567 Great Road Stow, MA 01775
3 Beds
2.5 Baths
2,400 SqFt
Key Details
Sold Price $670,000
Property Type Single Family Home
Sub Type Single Family Residence
Listing Status Sold
Purchase Type For Sale
Square Footage 2,400 sqft
Price per Sqft $279
MLS Listing ID 72892790
Sold Date 11/04/21
Style Colonial, Antique, Farmhouse
Bedrooms 3
Full Baths 2
Half Baths 1
Year Built 1800
Annual Tax Amount $8,425
Tax Year 2021
Lot Size 0.930 Acres
Acres 0.93
Property Sub-Type Single Family Residence
Property Description
Spacious antique colonial in the heart of Stow. This home was origially part of Spindle Hill Farm circa 1780. This home combines modern updates with the beauty of an historical home. The first floor boasts a completely updated kitchen (2017) with custom hickory cabinets, farmhouse sink and new appliances. The charm of the kitchen abounds with an expansive wood burning stove. One of six fireplaces in the home. Wided panel flooring throughout. The first floor includes an expansive living room, dining room, and study with updated half-bath. The three season porch updated in 2017 has new windows, new door and framed aged timber walls. The 2nd floor boasts 2 staircases that lead to 3 bedrooms, 2 full baths and a library. The attic/loft space was renovated in 2020 creating office space, exercise room and family room. Walk into your private backyard oasis with brick patio, spacious lawn and refurbished garden shed. The private back yard is fully fenced and leads to a 3 car detached garage
Location
State MA
County Middlesex
Zoning Residentia
Direction Rt 117 to 567 Great Road. Corner of Great Rd and Harvard Rd.
Rooms
Basement Full, Crawl Space, Bulkhead, Sump Pump
Primary Bedroom Level Second
Dining Room Flooring - Wood, Lighting - Overhead
Kitchen Flooring - Wood, Countertops - Stone/Granite/Solid, Kitchen Island, Cabinets - Upgraded, Stainless Steel Appliances, Wine Chiller, Lighting - Pendant
Interior
Interior Features Recessed Lighting, Study, Library, Mud Room, Loft, High Speed Internet
Heating Baseboard, Electric, Fireplace
Cooling Window Unit(s)
Flooring Wood, Flooring - Wood
Fireplaces Number 6
Fireplaces Type Dining Room, Kitchen, Living Room, Master Bedroom, Bedroom
Appliance Range, Dishwasher, Microwave, Refrigerator, Washer, Dryer, Water Treatment, Wine Refrigerator, Range Hood, Gas Water Heater, Utility Connections for Gas Range, Utility Connections for Gas Dryer
Laundry First Floor
Exterior
Exterior Feature Rain Gutters, Storage, Stone Wall
Garage Spaces 3.0
Fence Fenced/Enclosed, Fenced
Community Features Public Transportation, Shopping, Walk/Jog Trails, Stable(s), Golf, Conservation Area, Highway Access, House of Worship, Public School, T-Station
Utilities Available for Gas Range, for Gas Dryer
Roof Type Shingle
Total Parking Spaces 9
Garage Yes
Building
Lot Description Corner Lot, Wooded, Level
Foundation Stone, Granite
Sewer Private Sewer
Water Private
Architectural Style Colonial, Antique, Farmhouse
Schools
Elementary Schools Center School
Middle Schools Hale School
High Schools Nashoba Regiona
Others
Acceptable Financing Contract
Listing Terms Contract
Read Less
Want to know what your home might be worth? Contact us for a FREE valuation!

Our team is ready to help you sell your home for the highest possible price ASAP
Bought with Joan Meyer • Barrett Sotheby's International Realty






