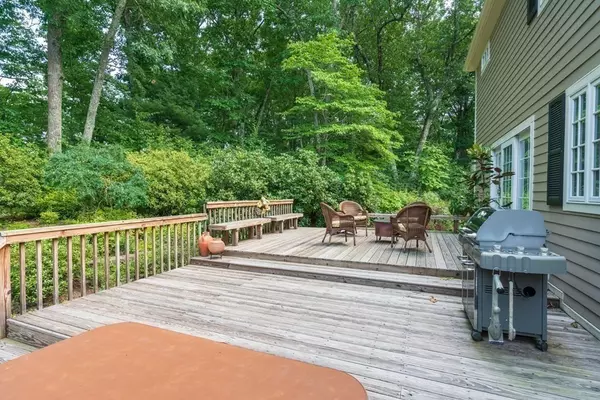$1,279,000
$1,279,000
For more information regarding the value of a property, please contact us for a free consultation.
2 Circle Drive Dover, MA 02030
4 Beds
2.5 Baths
4,076 SqFt
Key Details
Sold Price $1,279,000
Property Type Single Family Home
Sub Type Single Family Residence
Listing Status Sold
Purchase Type For Sale
Square Footage 4,076 sqft
Price per Sqft $313
MLS Listing ID 72871686
Sold Date 10/29/21
Style Colonial, Contemporary
Bedrooms 4
Full Baths 2
Half Baths 1
HOA Y/N false
Year Built 1972
Annual Tax Amount $12,083
Tax Year 2021
Lot Size 1.030 Acres
Acres 1.03
Property Sub-Type Single Family Residence
Property Description
An extremely charming four bedroom contemporary colonial located within minutes to Wellesley and Needham. Tasteful renovations and system updates reflect a high standard of quality throughout. The spacious, light filled rooms include a formal living room, dining room with chair rail, family room with vaulted ceiling, custom cabinets, and fireplace, an updated gourmet kitchen with dining area, opening to a private deck with hot tub! All four generous bedrooms are on the second floor. The master bedroom suite has a walk in dressing room/closet leading into a beautifully renovated master bath with jacuzzi. The lower walk out level provides great space for a game room, play room with fireplace, a generous home gym and storage areas. This beautifully maintained home is surrounded with perennial gardens, plus a fish pond with 2 small waterfalls and pathways that provide a peaceful retreat! This home is a gem!
Location
State MA
County Norfolk
Zoning R1
Direction Claybrook Rd to Troutbrook to Circle Dr
Rooms
Family Room Skylight, Vaulted Ceiling(s), Closet/Cabinets - Custom Built, Flooring - Hardwood, Recessed Lighting
Basement Full, Finished, Walk-Out Access, Interior Entry
Primary Bedroom Level Second
Dining Room Flooring - Hardwood, Chair Rail, Crown Molding
Kitchen Flooring - Hardwood, Dining Area, Countertops - Stone/Granite/Solid, Deck - Exterior, Exterior Access, Recessed Lighting
Interior
Interior Features Recessed Lighting, Storage, Exercise Room, Game Room, Play Room
Heating Baseboard, Oil, Fireplace
Cooling Central Air
Flooring Tile, Carpet, Hardwood, Flooring - Wall to Wall Carpet
Fireplaces Number 2
Fireplaces Type Family Room
Laundry Laundry Closet, Flooring - Stone/Ceramic Tile, First Floor
Exterior
Exterior Feature Sprinkler System, Garden, Other
Garage Spaces 2.0
Community Features Tennis Court(s), Park, Walk/Jog Trails, Stable(s), Conservation Area, Private School, Public School
Roof Type Shingle
Total Parking Spaces 5
Garage Yes
Building
Lot Description Wooded, Cleared
Foundation Concrete Perimeter
Sewer Private Sewer
Water Private
Architectural Style Colonial, Contemporary
Schools
Elementary Schools Chickering
Middle Schools Dover/Sherborn
High Schools Dover/Sherborn
Others
Senior Community false
Read Less
Want to know what your home might be worth? Contact us for a FREE valuation!

Our team is ready to help you sell your home for the highest possible price ASAP
Bought with Melanie K. Fleet • Keller Williams Realty





