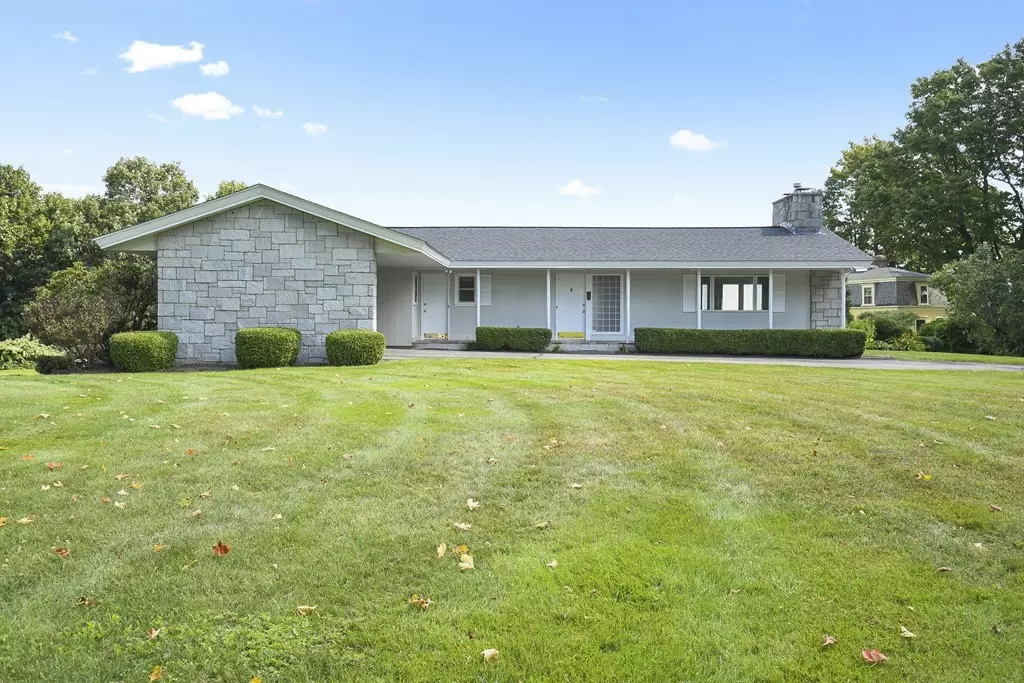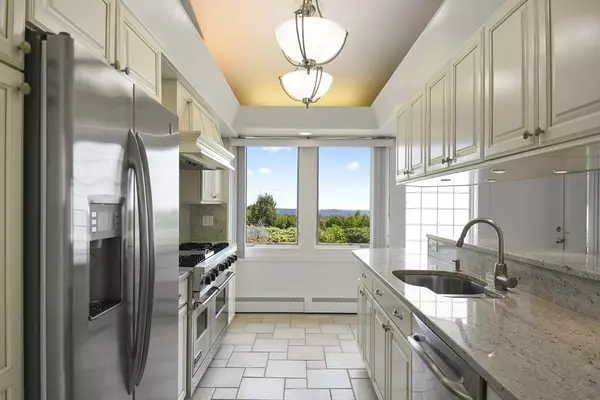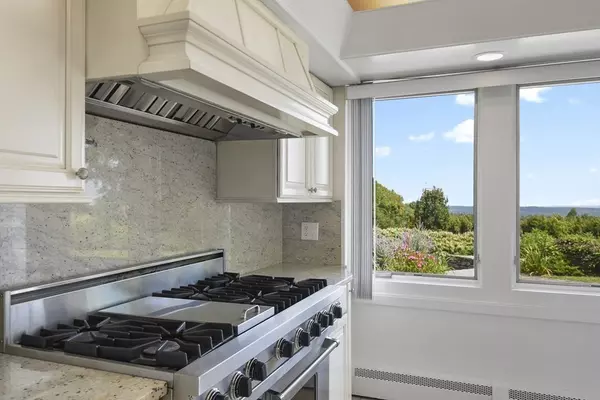$590,000
$625,000
5.6%For more information regarding the value of a property, please contact us for a free consultation.
25 Worcester Rd Princeton, MA 01541
3 Beds
2 Baths
1,946 SqFt
Key Details
Sold Price $590,000
Property Type Single Family Home
Sub Type Single Family Residence
Listing Status Sold
Purchase Type For Sale
Square Footage 1,946 sqft
Price per Sqft $303
MLS Listing ID 72894466
Sold Date 10/25/21
Style Ranch
Bedrooms 3
Full Baths 2
HOA Y/N false
Year Built 1954
Annual Tax Amount $6,551
Tax Year 2021
Lot Size 2.000 Acres
Acres 2.0
Property Description
Don’t miss this Frank Lloyd Wright styled 3 bedroom home situated on 2 acres of beautifully landscaped grounds with Panoramic view of the Boston Sky Line! Upon entering you will be greeted by a sun-drenched open living space featuring vaulted ceilings, a floor to ceiling stone gas fireplace to keep warm with the upcoming cold nights & a gourmet kitchen that you will love to cook in featuring w/ a peninsula which looks into the living room, s/s appliances and plenty of cabinet space! Down the hall is the master bedroom w/ a full en suite bath & sliding doors which open to a 2nd bedroom. Another bedroom, a full bath & a cedar closet complete the mail level whereas the lower level has even more living space w/ a large bonus room & laundry! New Roof! Freshly Painted! Your new home has extensive stone walls, Granite benches in the garden & lawn, a private backyard where you can relax around the fireplace taking in the stunning scenic view! Close proximity to Wachusett Mountain!
Location
State MA
County Worcester
Zoning R
Direction Rt 31 (Worcester Rd)
Rooms
Basement Partial, Partially Finished, Interior Entry
Primary Bedroom Level First
Interior
Interior Features Closet, Cable Hookup, Bonus Room
Heating Baseboard, Oil
Cooling None
Flooring Stone / Slate, Flooring - Stone/Ceramic Tile
Fireplaces Number 1
Appliance Range, Dishwasher, Disposal, Refrigerator, Washer, Dryer, Oil Water Heater, Tank Water Heaterless, Utility Connections for Electric Dryer
Laundry Flooring - Stone/Ceramic Tile, Deck - Exterior, Washer Hookup, In Basement
Exterior
Exterior Feature Rain Gutters, Storage, Stone Wall, Other
Garage Spaces 2.0
Community Features Park, Walk/Jog Trails, Stable(s), Public School, Other
Utilities Available for Electric Dryer
Waterfront false
View Y/N Yes
View Scenic View(s)
Roof Type Shingle
Total Parking Spaces 10
Garage Yes
Building
Lot Description Underground Storage Tank, Gentle Sloping, Level
Foundation Block
Sewer Private Sewer
Water Private
Others
Senior Community false
Read Less
Want to know what your home might be worth? Contact us for a FREE valuation!

Our team is ready to help you sell your home for the highest possible price ASAP
Bought with Lisa Saulnier • Keller Williams Realty North Central






