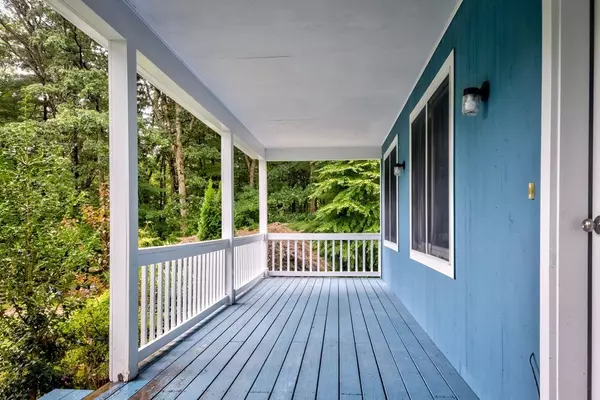$465,000
$489,900
5.1%For more information regarding the value of a property, please contact us for a free consultation.
6 Angels Way Hopkinton, MA 01748
2 Beds
2 Baths
1,590 SqFt
Key Details
Sold Price $465,000
Property Type Single Family Home
Sub Type Single Family Residence
Listing Status Sold
Purchase Type For Sale
Square Footage 1,590 sqft
Price per Sqft $292
MLS Listing ID 72893200
Sold Date 10/19/21
Style Cape, Contemporary
Bedrooms 2
Full Baths 2
Year Built 1998
Annual Tax Amount $7,952
Tax Year 2021
Lot Size 1.380 Acres
Acres 1.38
Property Sub-Type Single Family Residence
Property Description
A welcoming wrap around farmer's porch greets you at the front door of this tucked away gem. Step in to the open plan great room which centers around the soaring brick and bluestone fireplace. This contemporary cape has two stories of windows with views to the woods. Hardwood floors through most of the home. Kitchen includes stainless appliances and eating area. The open staircase leads to a spacious primary bedroom with a large walk in closet. First floor tiled mud room with ample closets and laundry! Two full baths with tiled floors. There is also a lovely deck surrounded by trees just off of the dining area. With its large yard and secluded location, this property is the perfect balance of privacy and easy access to main roads for commuting and shopping. Plus Hopkinton's highly rated schools!
Location
State MA
County Middlesex
Zoning A
Direction West Main Street to Angels Way (just to left of Angels Nursery)
Rooms
Family Room Flooring - Hardwood
Basement Full, Finished, Interior Entry
Primary Bedroom Level Second
Dining Room Flooring - Hardwood, Balcony / Deck
Kitchen Flooring - Hardwood, Dining Area, Open Floorplan, Stainless Steel Appliances
Interior
Interior Features Exercise Room
Heating Baseboard, Oil
Cooling None
Flooring Tile, Carpet, Hardwood, Flooring - Wall to Wall Carpet
Fireplaces Number 1
Fireplaces Type Family Room
Appliance Range, Dishwasher, Microwave, Refrigerator, Dryer, Tank Water Heater, Utility Connections for Electric Range, Utility Connections for Electric Oven, Utility Connections for Electric Dryer
Laundry Flooring - Stone/Ceramic Tile, First Floor, Washer Hookup
Exterior
Garage Spaces 1.0
Community Features Public Transportation, Pool, Park, Walk/Jog Trails, Conservation Area, Highway Access
Utilities Available for Electric Range, for Electric Oven, for Electric Dryer, Washer Hookup
Roof Type Shingle
Total Parking Spaces 6
Garage Yes
Building
Lot Description Wooded
Foundation Concrete Perimeter
Sewer Private Sewer
Water Public
Architectural Style Cape, Contemporary
Schools
Elementary Schools Marath, Elm, Hpk
Middle Schools Hopkinton Middl
High Schools Hopkinton High
Others
Acceptable Financing Contract
Listing Terms Contract
Read Less
Want to know what your home might be worth? Contact us for a FREE valuation!

Our team is ready to help you sell your home for the highest possible price ASAP
Bought with Karshis & Co. • Keller Williams Realty





