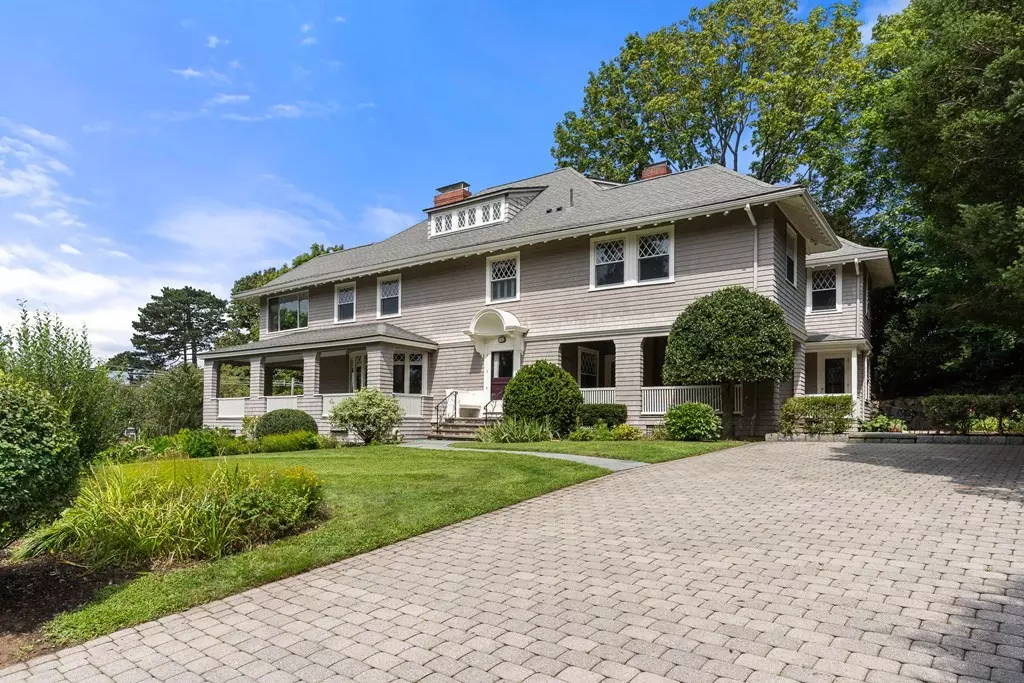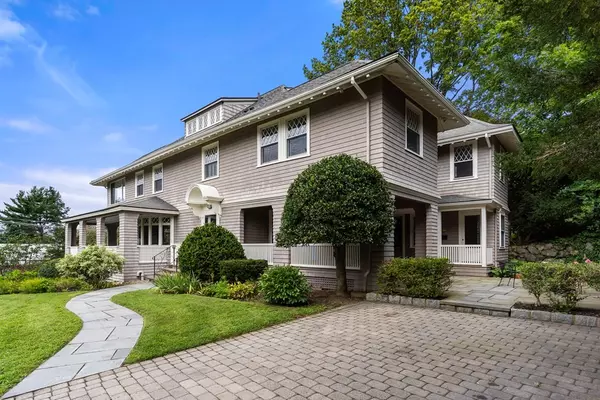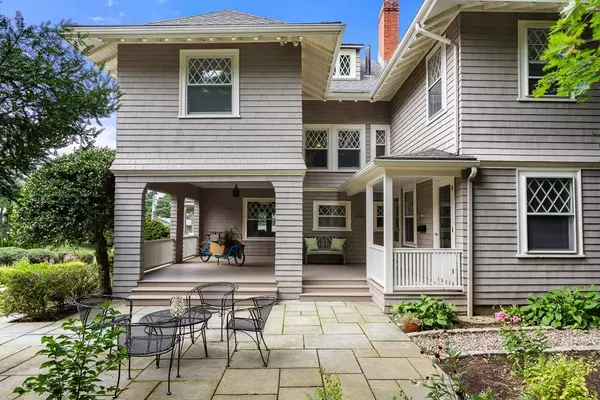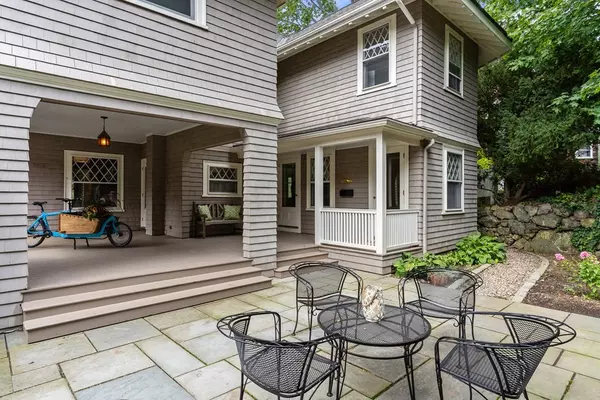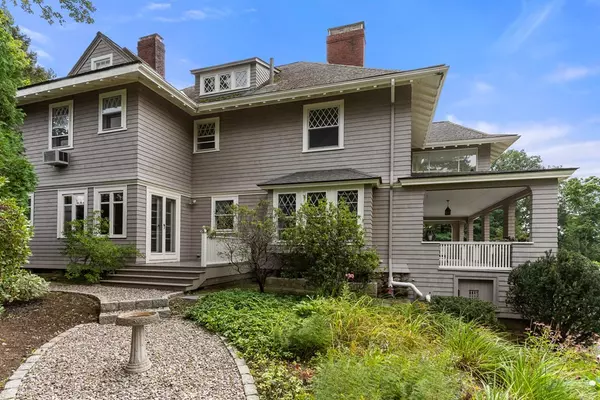$1,850,000
$1,825,000
1.4%For more information regarding the value of a property, please contact us for a free consultation.
5 Wallingford Road Marblehead, MA 01945
6 Beds
4.5 Baths
4,251 SqFt
Key Details
Sold Price $1,850,000
Property Type Single Family Home
Sub Type Single Family Residence
Listing Status Sold
Purchase Type For Sale
Square Footage 4,251 sqft
Price per Sqft $435
Subdivision Marblehead Neck
MLS Listing ID 72888544
Sold Date 10/15/21
Style Colonial Revival
Bedrooms 6
Full Baths 4
Half Baths 1
HOA Y/N false
Year Built 1890
Annual Tax Amount $17,481
Tax Year 2021
Lot Size 0.390 Acres
Acres 0.39
Property Description
Stunning Colonial Revival located in the heart of the Marblehead Neck area, close to the Eastern Yacht Club, Devereux Beach, and Riverhead Beach. This home is truly stunning as you walk through the door. The living room is the clear showstopper with massive living room & sitting area perfect for a grand party, with coffered ceiling, working fireplace, extended bench seat, french doors out to the expansive wrap around porch, and original pocket door opening up to the dining room. The kitchen has been updated with stone countertops, and reclaimed wood flooring. The second floor has five bedrooms, including the master suite with renovated bathroom and lovely sunroom attachment. Two of the bedrooms are tucked to the side of the house with separate bathroom and staircase. The third floor completes the package with a little oasis including the 6th bedroom, family room, and adorable bathroom. The grounds are multi-dimentional on .39 acres, truly eye catching. Surely a Marblehead gem!
Location
State MA
County Essex
Area Marblehead Neck
Zoning ONE FAM
Direction Harbor Avenue to Wallingford Road.
Rooms
Family Room Closet, Flooring - Wall to Wall Carpet, Cable Hookup
Basement Full, Interior Entry, Concrete, Unfinished
Primary Bedroom Level Second
Dining Room Flooring - Hardwood, Window(s) - Bay/Bow/Box, Balcony / Deck, Balcony - Exterior, Exterior Access, Lighting - Sconce
Kitchen Flooring - Hardwood, Dining Area, Balcony - Exterior, Pantry, Countertops - Stone/Granite/Solid, Countertops - Upgraded, Exterior Access, Recessed Lighting, Stainless Steel Appliances, Gas Stove, Lighting - Pendant
Interior
Interior Features Closet, Bathroom - 3/4, Bathroom - Tiled With Shower Stall, Lighting - Sconce, Bathroom - With Tub, Sun Room, Bedroom, 3/4 Bath, Central Vacuum, Laundry Chute
Heating Forced Air, Baseboard, Hot Water, Natural Gas
Cooling None
Flooring Tile, Carpet, Hardwood, Stone / Slate, Flooring - Wall to Wall Carpet, Flooring - Stone/Ceramic Tile, Flooring - Hardwood
Fireplaces Number 4
Fireplaces Type Dining Room, Living Room, Master Bedroom
Appliance Range, Oven, Dishwasher, Disposal, Trash Compactor, Refrigerator, Washer, Dryer, Vacuum System, Tank Water Heater
Laundry Flooring - Hardwood, Main Level, Cabinets - Upgraded, First Floor
Exterior
Exterior Feature Rain Gutters, Professional Landscaping, Sprinkler System, Decorative Lighting, Garden, Stone Wall
Community Features Park, Conservation Area
Waterfront false
Waterfront Description Beach Front, Harbor, Ocean, 1/2 to 1 Mile To Beach, Beach Ownership(Private,Public)
Roof Type Shingle
Total Parking Spaces 8
Garage No
Building
Lot Description Corner Lot, Easements
Foundation Stone
Sewer Public Sewer
Water Public
Schools
Elementary Schools Tbd
Middle Schools Village/Vets
High Schools Mhd High School
Read Less
Want to know what your home might be worth? Contact us for a FREE valuation!

Our team is ready to help you sell your home for the highest possible price ASAP
Bought with Alexis Surpitski MacIntyre • Keller Williams Realty Evolution


