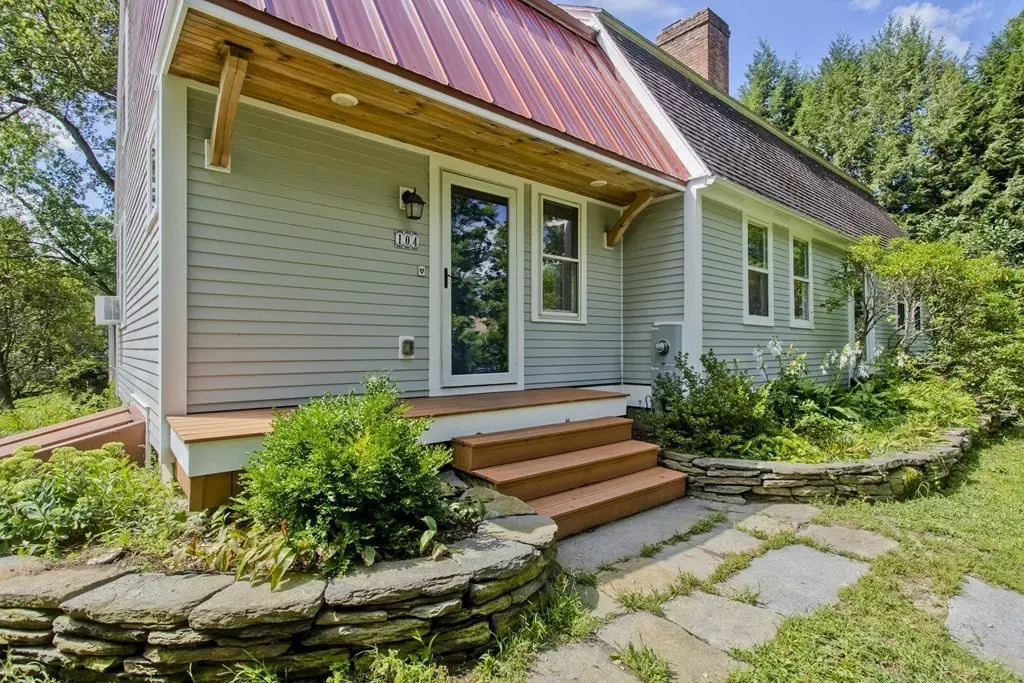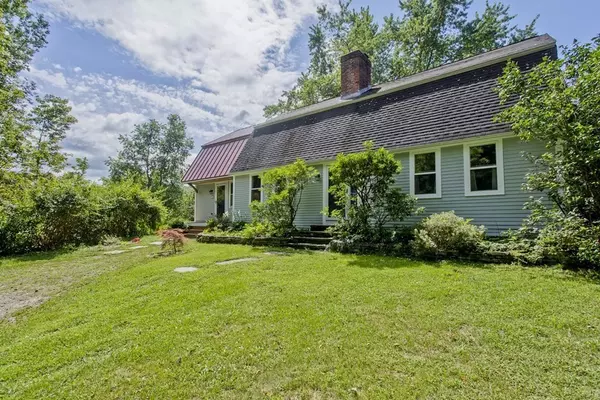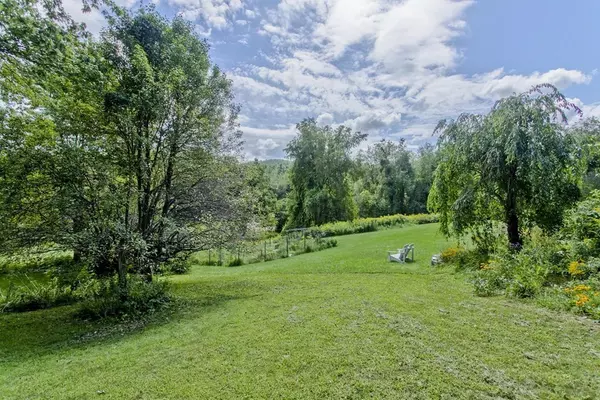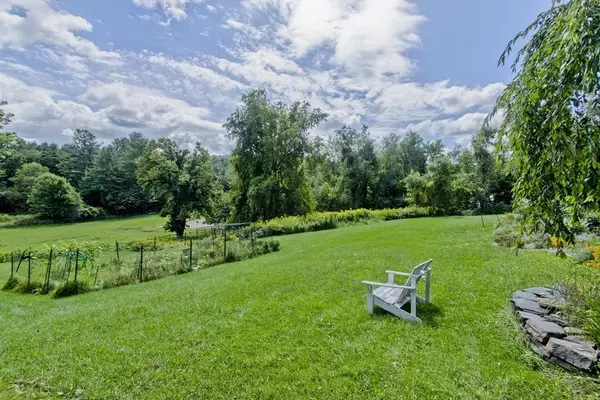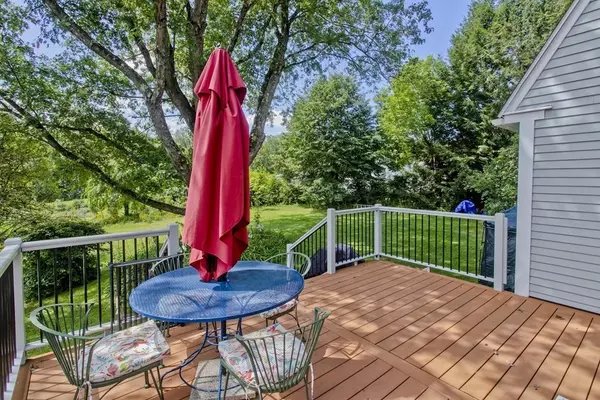$445,000
$389,000
14.4%For more information regarding the value of a property, please contact us for a free consultation.
104 Mathews Road Conway, MA 01341
4 Beds
1.5 Baths
2,676 SqFt
Key Details
Sold Price $445,000
Property Type Single Family Home
Sub Type Single Family Residence
Listing Status Sold
Purchase Type For Sale
Square Footage 2,676 sqft
Price per Sqft $166
MLS Listing ID 72886596
Sold Date 10/15/21
Style Gambrel /Dutch
Bedrooms 4
Full Baths 1
Half Baths 1
HOA Y/N false
Year Built 1987
Annual Tax Amount $5,141
Tax Year 2021
Lot Size 1.340 Acres
Acres 1.34
Property Description
Impressive Post & Beam Home located in a desirable area of Conway only 6 min. to I-91 and 20 minutes to Amherst or Northampton, 1 mile from elementary school. The handsome frame is exposed throughout of the charming interior complimented by an open concept design and terrific floor plan. The spacious kitchen has a perfect layout for cooking and comes with a center island, Ashfield stone/granite countertop and is open to the dining and family room. The first floor also has a living room with fireplace and raised paneling, sitting area with access to the wonderful back deck, and an office or bedroom. The second floor has a beautiful studio with separate entrance that could easily be converted to a master suite, 3 bedrooms, full bath and an office or sitting room. There are wood floors, pellet stove, full useable basement, and propane heat. The 1.34 acres is surrounded by mature plantings, labyrinth, lovely flowers and shrubbery and ideal area for vegetable garden.
Location
State MA
County Franklin
Zoning res/agr
Direction Route 116 to Mathews Road
Rooms
Family Room Wood / Coal / Pellet Stove, Beamed Ceilings, Flooring - Wood
Basement Full, Concrete
Primary Bedroom Level Second
Dining Room Beamed Ceilings, Flooring - Wood
Kitchen Flooring - Wood, Countertops - Stone/Granite/Solid, Kitchen Island
Interior
Interior Features Ceiling - Beamed, Mud Room, Office
Heating Forced Air, Propane
Cooling None
Flooring Wood, Tile, Flooring - Stone/Ceramic Tile, Flooring - Wood
Fireplaces Number 1
Fireplaces Type Living Room
Appliance Range, Dishwasher, Refrigerator, Washer, Dryer
Laundry Gas Dryer Hookup, Washer Hookup, First Floor
Exterior
Community Features Pool, Park, Conservation Area, House of Worship, Public School
Waterfront false
Roof Type Shingle, Metal
Total Parking Spaces 4
Garage No
Building
Lot Description Gentle Sloping, Level
Foundation Concrete Perimeter
Sewer Private Sewer
Water Private
Schools
Elementary Schools Conway Elem
Middle Schools Frontier Reg
High Schools Frontier Reg
Others
Senior Community false
Read Less
Want to know what your home might be worth? Contact us for a FREE valuation!

Our team is ready to help you sell your home for the highest possible price ASAP
Bought with Kim Raczka • 5 College REALTORS® Northampton


