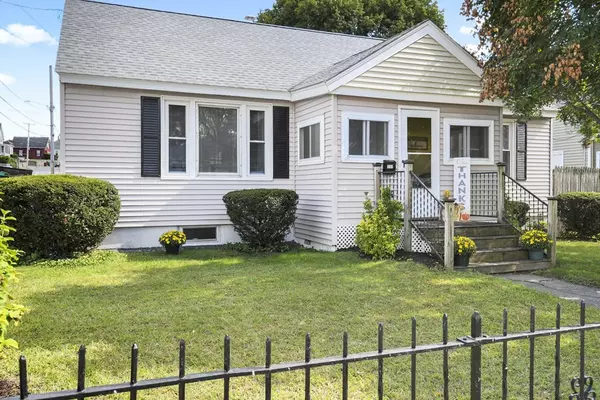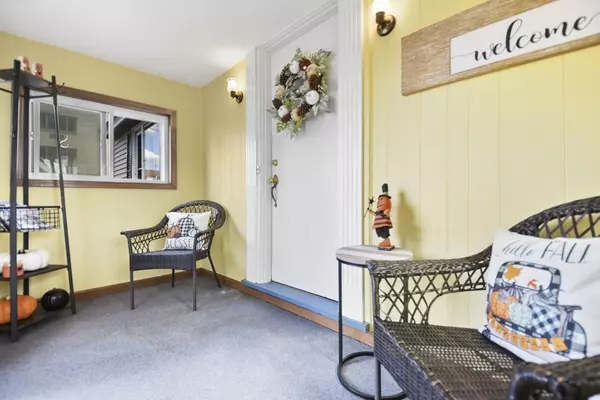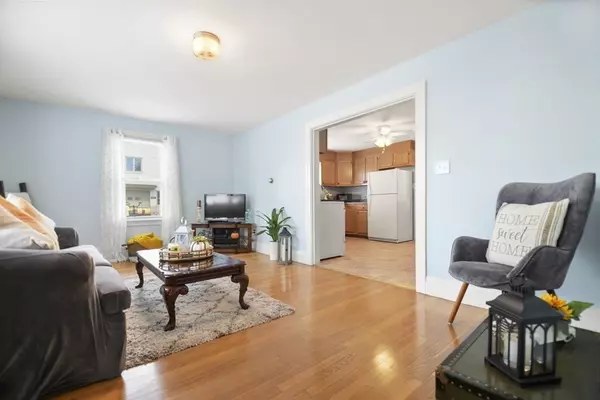$387,000
$359,900
7.5%For more information regarding the value of a property, please contact us for a free consultation.
117 Fourth Ave Lowell, MA 01854
2 Beds
1 Bath
1,072 SqFt
Key Details
Sold Price $387,000
Property Type Single Family Home
Sub Type Single Family Residence
Listing Status Sold
Purchase Type For Sale
Square Footage 1,072 sqft
Price per Sqft $361
Subdivision Pawtucketville
MLS Listing ID 72892299
Sold Date 10/15/21
Style Ranch
Bedrooms 2
Full Baths 1
HOA Y/N false
Year Built 1950
Annual Tax Amount $3,313
Tax Year 2021
Lot Size 4,356 Sqft
Acres 0.1
Property Description
Welcome home to 117 Fourth Avenue! Incredible Pawtucketville location – this 2 bed, 1 bath Ranch boasts close proximity to Routes 3 and 495, restaurants, shopping and all that historic Lowell has to offer! Unwind and enjoy a good book on your sunny enclosed porch. As you enter the living room you will notice the large picture window adds lots of natural light as it gleams off the beautiful HW floor. The eat in kitchen has great space for prepping meals and cooking on your NEW gas stove. Convenient 1st Fl. Washer/Dryer, separate pantry closet and ceiling fan round out this space. 2 generously sized bedrooms bring in lots of light, offer large closets and HW floors. Full bath with ceramic tile flooring. Partially finished basement has TWO heated bonus rooms – perfect for your at home office, playroom, and/or separate family room, your options are open! Fenced yard is perfect for hosting with privacy.
Location
State MA
County Middlesex
Area Pawtucketville
Zoning M2001
Direction Mammoth Road to Fourth Ave or University Ave to Fourth Ave
Rooms
Basement Full, Partially Finished, Interior Entry, Concrete
Primary Bedroom Level First
Kitchen Ceiling Fan(s), Closet, Flooring - Vinyl, Dining Area, Gas Stove
Interior
Interior Features Slider, Bonus Room
Heating Baseboard, Natural Gas
Cooling Window Unit(s)
Flooring Tile, Vinyl, Hardwood, Flooring - Wall to Wall Carpet
Appliance Range, Refrigerator, Washer, Dryer, Gas Water Heater, Tank Water Heater, Utility Connections for Gas Range, Utility Connections for Gas Oven, Utility Connections for Electric Dryer
Laundry Electric Dryer Hookup, Washer Hookup, First Floor
Exterior
Garage Spaces 1.0
Fence Fenced/Enclosed, Fenced
Community Features Public Transportation, Shopping, Park, Walk/Jog Trails, Stable(s), Golf, Medical Facility, Laundromat, Bike Path, Highway Access, House of Worship, Marina, Private School, Public School, T-Station, University
Utilities Available for Gas Range, for Gas Oven, for Electric Dryer, Washer Hookup
Waterfront false
Roof Type Shingle
Total Parking Spaces 6
Garage Yes
Building
Lot Description Corner Lot, Level
Foundation Block
Sewer Public Sewer
Water Public
Read Less
Want to know what your home might be worth? Contact us for a FREE valuation!

Our team is ready to help you sell your home for the highest possible price ASAP
Bought with Kelli Gilbride • Dick Lepine Real Estate,Inc.






