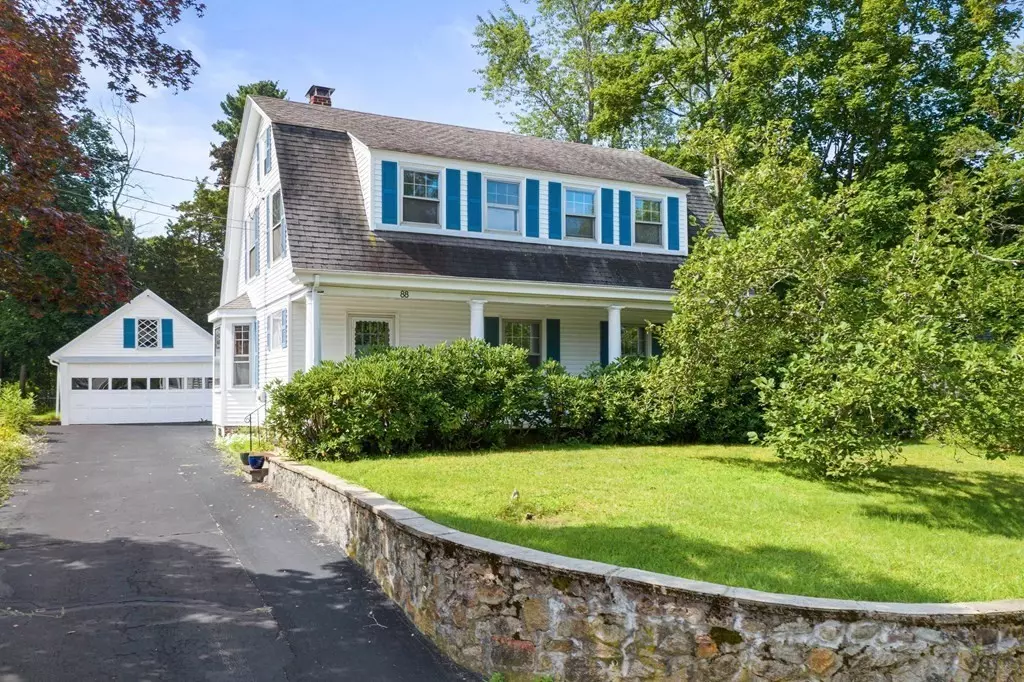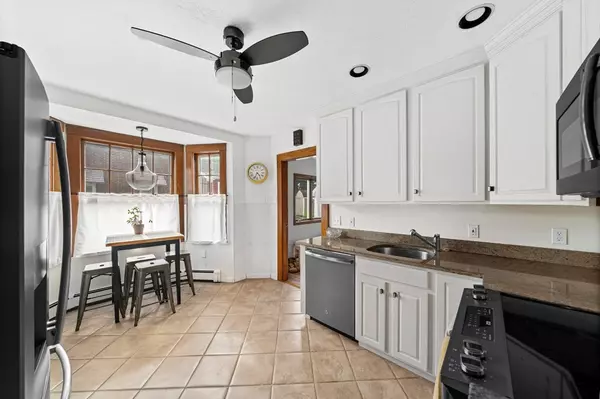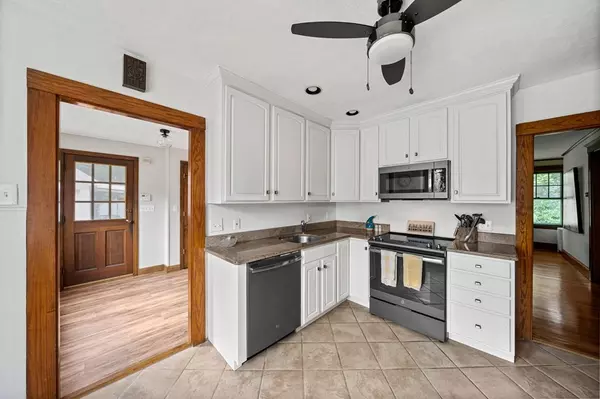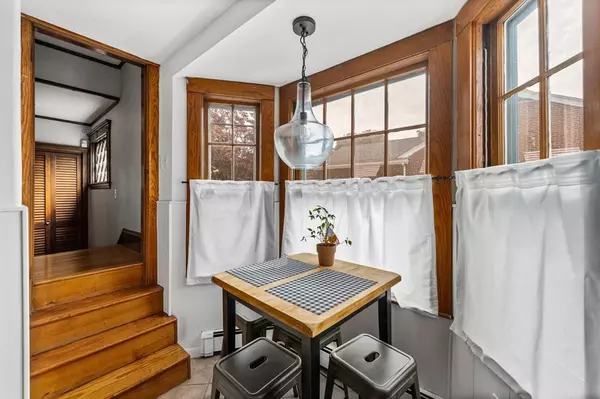$637,500
$650,000
1.9%For more information regarding the value of a property, please contact us for a free consultation.
88 Independence St Canton, MA 02021
3 Beds
2 Baths
1,793 SqFt
Key Details
Sold Price $637,500
Property Type Single Family Home
Sub Type Single Family Residence
Listing Status Sold
Purchase Type For Sale
Square Footage 1,793 sqft
Price per Sqft $355
MLS Listing ID 72882434
Sold Date 10/12/21
Style Colonial, Gambrel /Dutch, Antique
Bedrooms 3
Full Baths 1
Half Baths 2
HOA Y/N false
Year Built 1880
Annual Tax Amount $5,620
Tax Year 2021
Lot Size 9,583 Sqft
Acres 0.22
Property Sub-Type Single Family Residence
Property Description
This 3 Bedroom Gambrel with a welcoming farmers porch has been beautifully updated yet still full of charm & character with original woodwork & gorgeous refinished hardwood floors throughout. Features include a refreshed kitchen with granite countertops and new stainless steel appliances, adjoining formal dining room with lighted built in hutch that open to a large living room & the foyer with split staircase on one side and a cozy family room with stone fireplace on the other side. There's 3 good size bedrooms on the 2nd floor and a 4th room that would be perfect for a home office or nursery. Other amenities include a 1st floor mudroom with LVT flooring, 2 mini split systems for a/c, a 2 car detached garage with 2nd story for storage, a walk up attic and full basement with more potential to finish. Located in a fantastic neighborhood that is literally just steps away from the Luce elementary school and also less than 1 mile to town center & commuter rail.
Location
State MA
County Norfolk
Zoning SRC
Direction Pleasant St or Prospect St to Independence St
Rooms
Family Room Flooring - Hardwood, Open Floorplan
Basement Full, Interior Entry, Bulkhead
Primary Bedroom Level Second
Dining Room Flooring - Hardwood, Open Floorplan
Kitchen Flooring - Stone/Ceramic Tile, Dining Area, Countertops - Stone/Granite/Solid, Stainless Steel Appliances
Interior
Interior Features Closet, Office, Mud Room, Foyer
Heating Baseboard, Hot Water, Oil
Cooling Ductless
Flooring Wood, Tile, Flooring - Hardwood, Flooring - Vinyl
Fireplaces Number 1
Fireplaces Type Family Room
Appliance Range, Dishwasher, Microwave, Refrigerator, Washer, Dryer, Tank Water Heater, Utility Connections for Electric Range, Utility Connections for Electric Oven
Laundry In Basement
Exterior
Exterior Feature Rain Gutters, Storage, Stone Wall
Garage Spaces 2.0
Community Features Public Transportation, Shopping, Pool, Tennis Court(s), Park, Walk/Jog Trails, Stable(s), Golf, Medical Facility, Highway Access, House of Worship, Public School, T-Station, Sidewalks
Utilities Available for Electric Range, for Electric Oven
Roof Type Shingle
Total Parking Spaces 6
Garage Yes
Building
Foundation Concrete Perimeter, Stone
Sewer Public Sewer
Water Public
Architectural Style Colonial, Gambrel /Dutch, Antique
Schools
Elementary Schools Luce
Middle Schools Galvin
High Schools Chs
Others
Senior Community false
Read Less
Want to know what your home might be worth? Contact us for a FREE valuation!

Our team is ready to help you sell your home for the highest possible price ASAP
Bought with Panza Home Group • Keller Williams Realty





