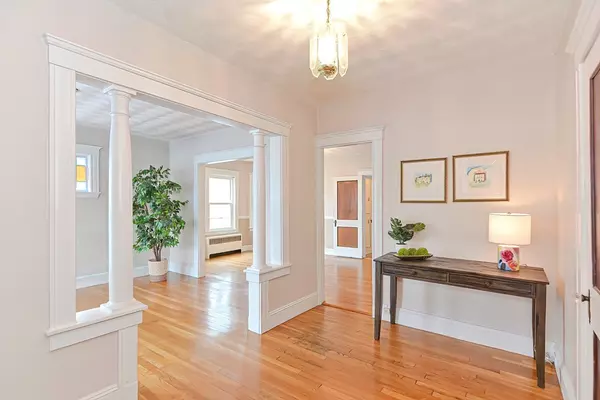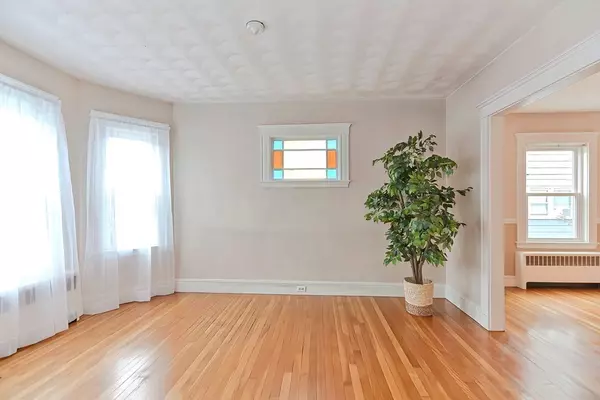$1,130,000
$989,000
14.3%For more information regarding the value of a property, please contact us for a free consultation.
335-337 Trapelo Rd Belmont, MA 02478
4 Beds
2 Baths
2,358 SqFt
Key Details
Sold Price $1,130,000
Property Type Multi-Family
Sub Type 2 Family - 2 Units Up/Down
Listing Status Sold
Purchase Type For Sale
Square Footage 2,358 sqft
Price per Sqft $479
MLS Listing ID 72883807
Sold Date 09/30/21
Bedrooms 4
Full Baths 2
Year Built 1910
Annual Tax Amount $10,005
Tax Year 2021
Lot Size 4,791 Sqft
Acres 0.11
Property Sub-Type 2 Family - 2 Units Up/Down
Property Description
OPEN HOUSES CANCELLED. OFFER ACCEPTED. Sunny 2 family home situated halfway between vibrant Cushing Sq. and Waverley Sq. with many shops, restaurants, and parks nearby. This location provides easy access to Cambridge and Boston via #93 bus to Harvard Square, commuter rail, Storrow Drive, Memorial Drive, and Rte 2. The 1st-floor unit features a spacious foyer leading into the open concept living room and dining room. The 2nd-floor unit offers an open concept living room and dining room, and a bonus room that could be used as a 3rd bedroom or home office. Both units enjoy an abundance of natural light, built-in china cabinets, an updated bathroom, back porch, basement storage, and separate driveways. Recent updates include 22 replacement windows (2017), new roof (2010), bathrooms renovated and kitchen floors replaced approximately 5 years ago. Property being sold “as is”.
Location
State MA
County Middlesex
Zoning LB3
Direction Use GPS, near intersection with Beech St.
Rooms
Basement Full, Interior Entry, Unfinished
Interior
Interior Features Unit 1(Storage, Bathroom With Tub & Shower), Unit 2(Storage, Bathroom With Tub & Shower), Unit 1 Rooms(Living Room, Dining Room, Kitchen), Unit 2 Rooms(Living Room, Dining Room, Kitchen, Office/Den)
Heating Unit 1(Gas), Unit 2(Gas)
Cooling Unit 1(None), Unit 2(None)
Flooring Wood, Tile, Unit 1(undefined), Unit 2(Tile Floor, Wood Flooring)
Appliance Unit 1(Range, Refrigerator, Washer, Dryer), Unit 2(Range, Washer, Dryer), Gas Water Heater, Utility Connections for Gas Range
Exterior
Exterior Feature Rain Gutters
Community Features Public Transportation, Shopping, Pool, Tennis Court(s), Park, Walk/Jog Trails, Golf, Medical Facility, Laundromat, Bike Path, Conservation Area, Highway Access, House of Worship, Private School, Public School, T-Station, University, Sidewalks
Utilities Available for Gas Range
Roof Type Shingle
Total Parking Spaces 5
Garage No
Building
Story 3
Foundation Other
Sewer Public Sewer
Water Public
Schools
Elementary Schools Butler*
Middle Schools Chenery
High Schools Belmont High
Others
Senior Community false
Read Less
Want to know what your home might be worth? Contact us for a FREE valuation!

Our team is ready to help you sell your home for the highest possible price ASAP
Bought with Qi Wang • Z. Realty





