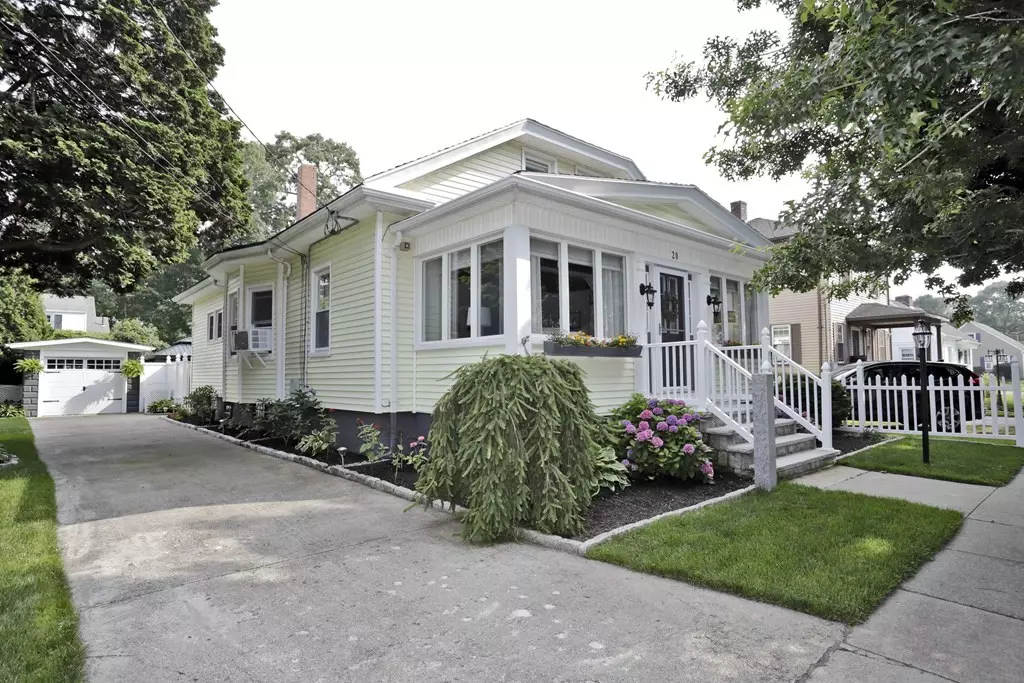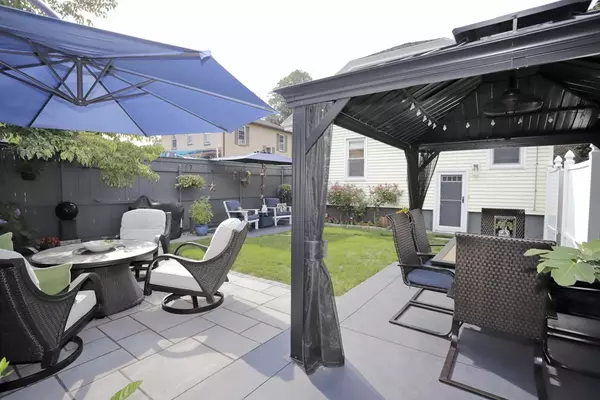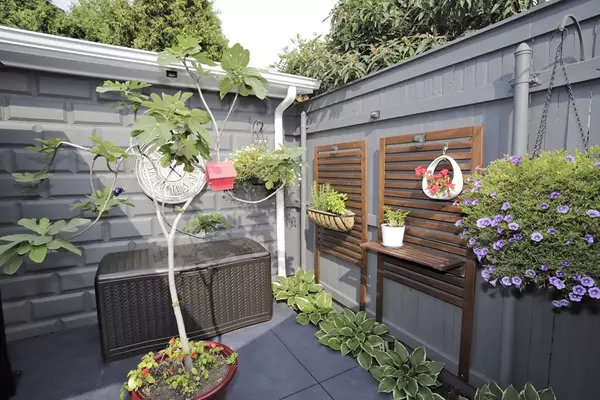$445,000
$429,900
3.5%For more information regarding the value of a property, please contact us for a free consultation.
20 Pinette St New Bedford, MA 02740
3 Beds
1.5 Baths
2,315 SqFt
Key Details
Sold Price $445,000
Property Type Single Family Home
Sub Type Single Family Residence
Listing Status Sold
Purchase Type For Sale
Square Footage 2,315 sqft
Price per Sqft $192
Subdivision Buttonwood Park
MLS Listing ID 72872117
Sold Date 09/30/21
Style Cape
Bedrooms 3
Full Baths 1
Half Baths 1
Year Built 1924
Annual Tax Amount $4,435
Tax Year 2021
Lot Size 5,662 Sqft
Acres 0.13
Property Description
Home is the most important place. Plain & Simple. That is what you will find inside this beautiful Magnolia style home steps from Buttonwood Park. Discover gleaming hardwood floors, open floor concept, arched columns,wood plank ceilings & inspiring paint colors accentuated w/ lots of natural sunlight. Living room views of the pond too! Features include granite counters, s.s appliances ,custom built-ins,new artful lighting & extra closets. And then there is the lower level! Not only is there a gorgeous custom built wet bar,but there is a poker room, full bathroom & beautiful laundry room with porcelain sink & washer/dryer! Now step outside & relax to a private backyard oasis complete with roof topped gazebo w/fan,patios,cable hook-up & electricity for enjoying summer days & nights! There is a detached 1 car garage, driveway for 3 cars & sprinkler system too! Ideally located.for a 2 mile walk/run around the park, a visit to the zoo or getting to Route 6,140 & 195 within 2 minutes!
Location
State MA
County Bristol
Area West
Zoning RA
Direction Brownell Ave to Right on Pinette St near Buttonwood Park pond.
Rooms
Basement Full, Finished, Partially Finished, Interior Entry, Sump Pump
Primary Bedroom Level First
Dining Room Closet, Flooring - Hardwood, Lighting - Pendant
Kitchen Flooring - Hardwood, Lighting - Sconce, Lighting - Pendant
Interior
Interior Features Closet, Closet/Cabinets - Custom Built, Countertops - Stone/Granite/Solid, Wet bar, Recessed Lighting, Play Room, Wet Bar
Heating Central, Radiant, Natural Gas
Cooling Window Unit(s)
Flooring Wood, Tile, Carpet, Stone / Slate, Flooring - Stone/Ceramic Tile
Appliance Microwave, ENERGY STAR Qualified Refrigerator, ENERGY STAR Qualified Washer, Range - ENERGY STAR, Gas Water Heater, Utility Connections for Gas Range, Utility Connections for Gas Dryer
Laundry Flooring - Vinyl, In Basement
Exterior
Exterior Feature Rain Gutters, Professional Landscaping, Sprinkler System, Decorative Lighting
Garage Spaces 1.0
Fence Fenced
Community Features Public Transportation, Shopping, Tennis Court(s), Park, Walk/Jog Trails, Golf, Medical Facility, Laundromat, Highway Access
Utilities Available for Gas Range, for Gas Dryer
View Y/N Yes
View Scenic View(s)
Roof Type Shingle
Total Parking Spaces 3
Garage Yes
Building
Foundation Concrete Perimeter
Sewer Public Sewer
Water Public
Schools
Elementary Schools Betsy B Winslow
Middle Schools Keith
High Schools Nbhs/ Voctec
Others
Senior Community false
Read Less
Want to know what your home might be worth? Contact us for a FREE valuation!

Our team is ready to help you sell your home for the highest possible price ASAP
Bought with Jessica Connell • Heritage Companies R.E.Brokerage Inc.






