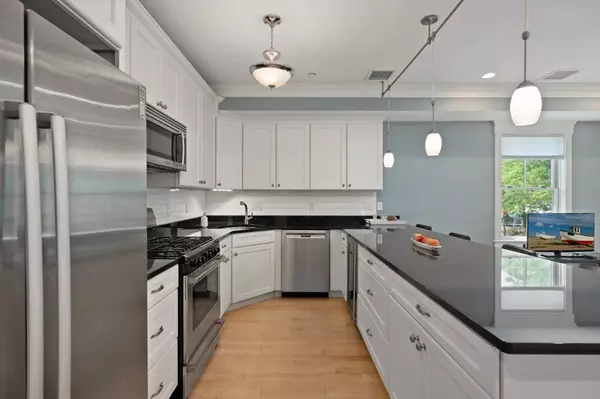$857,000
$829,000
3.4%For more information regarding the value of a property, please contact us for a free consultation.
82 Highland Ave #4 Somerville, MA 02143
2 Beds
2 Baths
1,253 SqFt
Key Details
Sold Price $857,000
Property Type Condo
Sub Type Condominium
Listing Status Sold
Purchase Type For Sale
Square Footage 1,253 sqft
Price per Sqft $683
MLS Listing ID 72869118
Sold Date 09/17/21
Bedrooms 2
Full Baths 2
HOA Fees $189/mo
HOA Y/N true
Year Built 2015
Annual Tax Amount $7,765
Tax Year 2021
Property Sub-Type Condominium
Property Description
***OPEN HOUSE CANCELLED***Central Hill living at its finest, just minutes from the Green Line Extension! Built in 2015, this open-concept two-bedroom floor plan features oversized windows and hardwood floors throughout. The chef's kitchen with gorgeous black granite counters and stainless steel Bosch appliances includes a wine chiller and a breakfast bar. The spacious master bedroom has an en suite bathroom with a dual shower head and a custom closet system. A private deck with city views offers an ideal place to unwind in the warmer months. Additional amenities include in-unit laundry, central vacuum, and deeded garage parking with additional storage and a heated driveway. Minutes from Union Square and Davis Square, as well as Assembly Row and into Boston, this home is conveniently located near all the vibrant shops, restaurants, parks and more that this beautiful neighborhood has to offer!
Location
State MA
County Middlesex
Area Central Hill
Zoning res
Direction At corner of Highland Ave and Prescott St
Rooms
Primary Bedroom Level Second
Kitchen Flooring - Hardwood, Countertops - Stone/Granite/Solid, Stainless Steel Appliances, Wine Chiller, Gas Stove, Peninsula
Interior
Interior Features Central Vacuum
Heating Central, Natural Gas, Unit Control
Cooling Central Air, Unit Control
Flooring Hardwood
Appliance Range, Dishwasher, Disposal, Microwave, Refrigerator, Wine Refrigerator, ENERGY STAR Qualified Dryer, ENERGY STAR Qualified Dishwasher, ENERGY STAR Qualified Washer, Tank Water Heaterless, Utility Connections for Gas Range, Utility Connections for Gas Oven, Utility Connections for Gas Dryer
Laundry Second Floor, In Unit
Exterior
Garage Spaces 1.0
Community Features Public Transportation, Shopping, Park, Walk/Jog Trails, Medical Facility, Bike Path, Highway Access, House of Worship, Public School, T-Station, University
Utilities Available for Gas Range, for Gas Oven, for Gas Dryer
View Y/N Yes
View City
Roof Type Shingle
Total Parking Spaces 1
Garage Yes
Building
Story 1
Sewer Public Sewer
Water Public
Others
Pets Allowed Yes
Read Less
Want to know what your home might be worth? Contact us for a FREE valuation!

Our team is ready to help you sell your home for the highest possible price ASAP
Bought with Melanie K. Fleet • Keller Williams Realty





