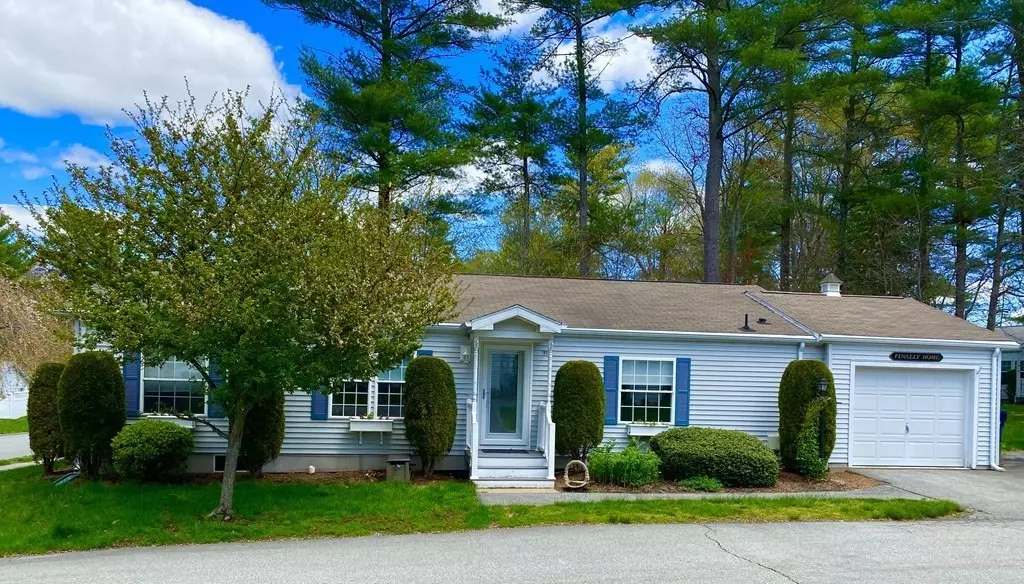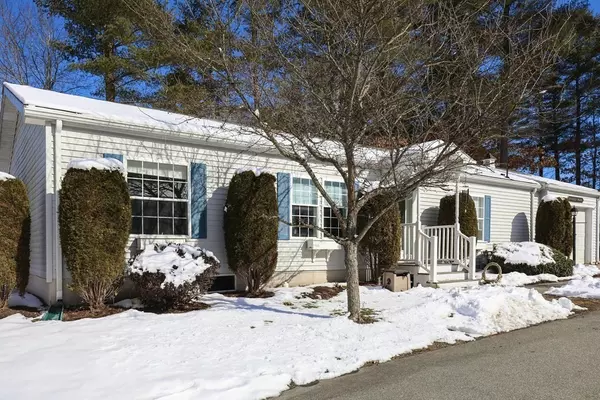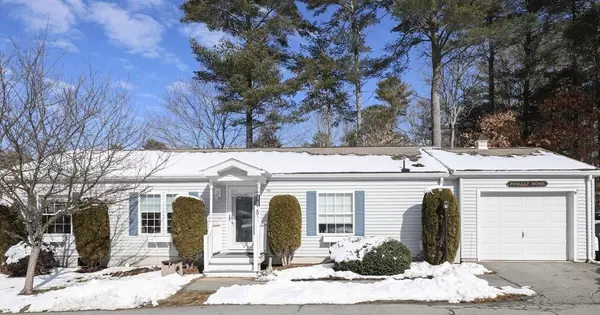$310,000
$310,000
For more information regarding the value of a property, please contact us for a free consultation.
1804 Oak Point Drive Middleboro, MA 02346
3 Beds
2 Baths
1,344 SqFt
Key Details
Sold Price $310,000
Property Type Single Family Home
Sub Type Single Family Residence
Listing Status Sold
Purchase Type For Sale
Square Footage 1,344 sqft
Price per Sqft $230
Subdivision Oak Point Retirement Community
MLS Listing ID 72802223
Sold Date 09/08/21
Style Other (See Remarks)
Bedrooms 3
Full Baths 2
HOA Fees $785
HOA Y/N true
Year Built 2000
Lot Size 0.260 Acres
Acres 0.26
Property Description
Oak Point 55+ Community! Time to kick back and enjoy a little recreation and relaxation. So many things to do...three pools, fitness club, billiards, golf club, the list goes on and on. Conveniently located off the road in a private alcove, this setting will make you feel right at home. This freshly painted home has an open floor plan for easy living....A spacious eat in kitchen boasts newer counter tops, stainless steel appliances, and an open view to the dining room and generous living room with plenty of room to entertain. Off the living room you will find a master bedroom with master bath. Just down the hall are two bedrooms and another full bath. Fees include lawn maintenance, snow removal, trash, all amenities on site (2 outdoor pools), one indoor pool, tennis court, bocce court, gymnasium, and fitness center. A fully manned on site waste water treatment plant so there is no title V. Taxes are paid on the land by Hometown America therefore there is no property tax.
Location
State MA
County Plymouth
Zoning Mobile Hom
Direction Follow GPS
Interior
Heating Natural Gas
Cooling Central Air
Flooring Carpet, Laminate
Appliance Range, Refrigerator, Washer, Dryer, Utility Connections for Gas Range
Laundry Washer Hookup
Exterior
Exterior Feature Rain Gutters
Garage Spaces 1.0
Community Features Pool, Tennis Court(s), Walk/Jog Trails, Highway Access
Utilities Available for Gas Range, Washer Hookup
Roof Type Shingle
Total Parking Spaces 2
Garage Yes
Building
Lot Description Cul-De-Sac, Level
Foundation Concrete Perimeter
Sewer Public Sewer
Water Public
Others
Senior Community true
Read Less
Want to know what your home might be worth? Contact us for a FREE valuation!

Our team is ready to help you sell your home for the highest possible price ASAP
Bought with Sharon Josefek • LAER Realty Partners / Rose Homes & Real Estate






