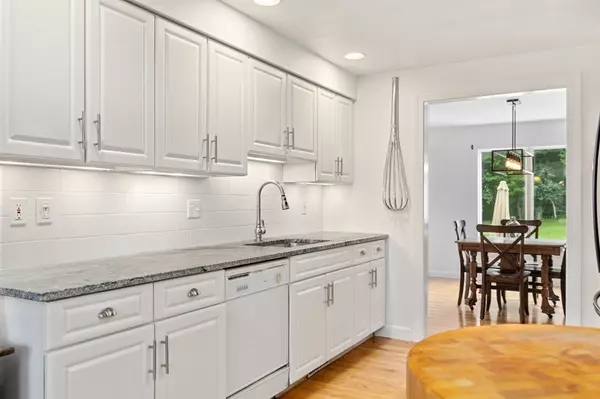$515,000
$495,000
4.0%For more information regarding the value of a property, please contact us for a free consultation.
54 Bartletts Reach #54 Amesbury, MA 01913
2 Beds
2.5 Baths
2,300 SqFt
Key Details
Sold Price $515,000
Property Type Condo
Sub Type Condominium
Listing Status Sold
Purchase Type For Sale
Square Footage 2,300 sqft
Price per Sqft $223
MLS Listing ID 72868972
Sold Date 09/03/21
Bedrooms 2
Full Baths 2
Half Baths 1
HOA Fees $525/mo
HOA Y/N true
Year Built 1996
Annual Tax Amount $7,875
Tax Year 2021
Property Description
OPEN HOUSE CANCELED. OFFER ACCEPTED. This immaculately maintained 2-bedroom townhome boasts an open-concept floor plan – bright entry complimented w/ large windows and freshly refinished, gleaming hardwood floors. The living room offers a beautifully detailed gas fireplace entertaining the formal living, dining room & sunroom, overlooking a professionally landscaped yard, private patio & garden. A spacious eat-in kitchen offers granite countertops, gas cooking and recessed lighting. The master suite features an en-suite full bath w/ marble detailed shower & bath tub, walk-in closet, newly installed carpet, gracious vaulted ceilings. Enjoy seasonal Merrimac River views from the second level. The lower level family room carries the new carpets, along with custom built shelves and recessed lighting. Relish all that the Bartlett's reach community has to offer - swimming pool, tennis courts, riverfront park and maintenance free living!
Location
State MA
County Essex
Zoning OSC
Direction Rt. 110 to Main Street to Merrimac Street to Pleasant Valley Rd. to Bartlett's Reach
Rooms
Family Room Closet/Cabinets - Custom Built, Flooring - Wall to Wall Carpet, Recessed Lighting
Primary Bedroom Level Second
Dining Room Flooring - Hardwood, Open Floorplan, Crown Molding
Kitchen Flooring - Hardwood, Dining Area, Countertops - Stone/Granite/Solid, Recessed Lighting, Gas Stove
Interior
Interior Features Slider, Sun Room, Internet Available - Unknown
Heating Forced Air, Natural Gas
Cooling Central Air
Flooring Tile, Carpet, Hardwood, Flooring - Stone/Ceramic Tile
Fireplaces Number 1
Fireplaces Type Living Room
Appliance Range, Dishwasher, Refrigerator, Washer, Dryer, Propane Water Heater, Plumbed For Ice Maker, Utility Connections for Gas Range, Utility Connections for Gas Oven, Utility Connections for Electric Dryer
Laundry In Unit, Washer Hookup
Exterior
Exterior Feature Decorative Lighting, Garden, Rain Gutters, Professional Landscaping
Garage Spaces 1.0
Pool Association, In Ground
Community Features Public Transportation, Shopping
Utilities Available for Gas Range, for Gas Oven, for Electric Dryer, Washer Hookup, Icemaker Connection
Waterfront false
Roof Type Shingle
Total Parking Spaces 1
Garage Yes
Building
Story 3
Sewer Public Sewer
Water Public
Schools
Elementary Schools Amesbury
Middle Schools Amesbury
High Schools Amesbury
Others
Pets Allowed Yes w/ Restrictions
Read Less
Want to know what your home might be worth? Contact us for a FREE valuation!

Our team is ready to help you sell your home for the highest possible price ASAP
Bought with Karshis & Co. • Keller Williams Realty






