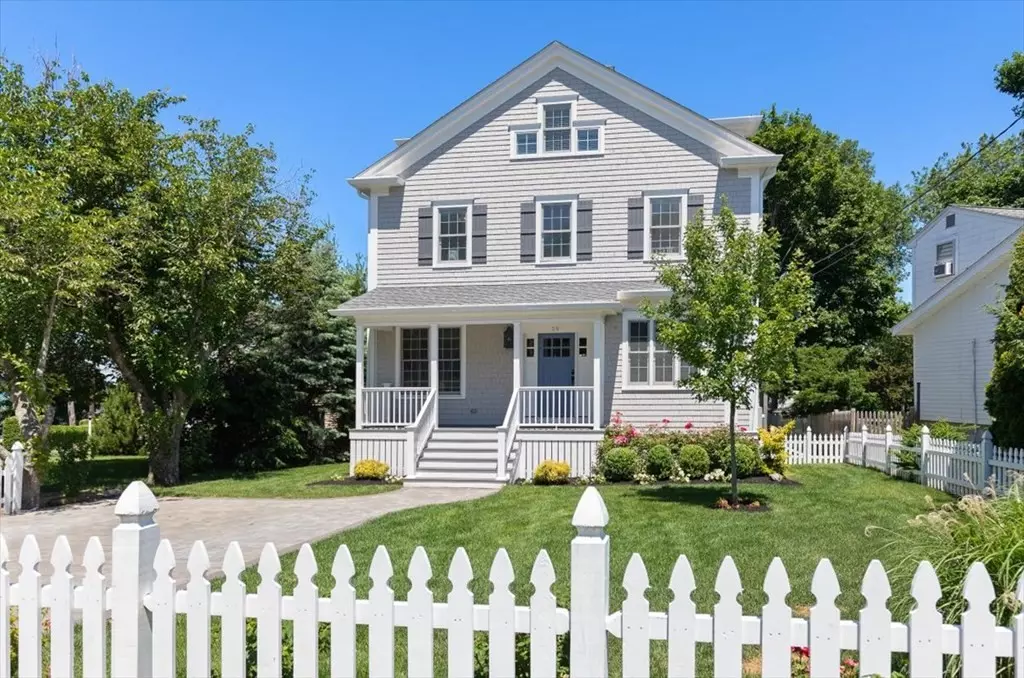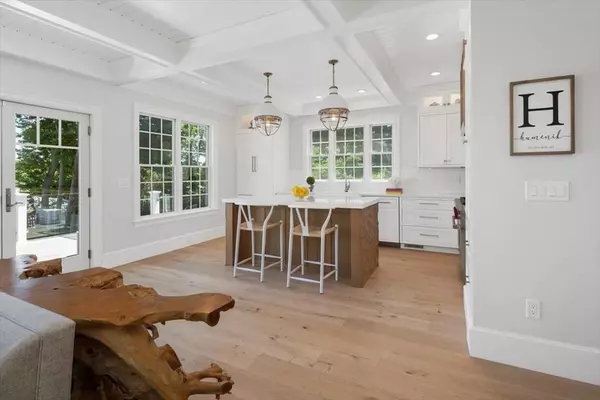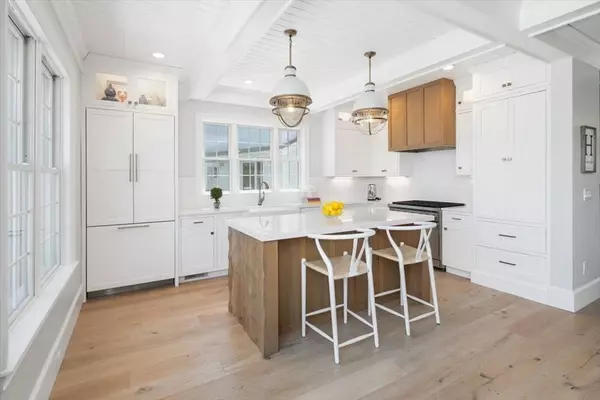$1,850,000
$1,975,000
6.3%For more information regarding the value of a property, please contact us for a free consultation.
59 Kimball Beach Road Hingham, MA 02043
4 Beds
3.5 Baths
3,148 SqFt
Key Details
Sold Price $1,850,000
Property Type Single Family Home
Sub Type Single Family Residence
Listing Status Sold
Purchase Type For Sale
Square Footage 3,148 sqft
Price per Sqft $587
Subdivision Crow Point
MLS Listing ID 72861472
Sold Date 08/30/21
Style Contemporary
Bedrooms 4
Full Baths 3
Half Baths 1
Year Built 2019
Annual Tax Amount $17,859
Tax Year 2020
Lot Size 7,840 Sqft
Acres 0.18
Property Description
WATER VIEWS from almost every room from this modern 2 years young home with a fabulous open floor concept in sought after CROW POINT. Seller's are sad to move out of town so here's your opportunity to grab that home with WATER VIEWS & access to a public beach & private Dock Assoc. The Kitchen is gorgeous with views, a large island with white quartzite counter tops & brass pendents finishes, WOLF gas stove & Thermador appliances. Kitchen opens to the family room with a fireplace, sophisticated coffered ceilings which are over 9 feet as well as the dining area. The mudroom catches it all with cubbies, window seat and half bath. The home office has a closet & completes the 1st floor. The Primary bedroom is to die for with a windowed wall for max views, a luxurious full bath & walk-in closet, but it's the 3rd floor that is the WOW factor, use as a 4th bedroom bc there is a full bath. The LL is finished with built-ins & office & excellent storage.
Location
State MA
County Plymouth
Area Crow Point
Zoning res
Direction Wompatuck to Kimball Beach
Rooms
Family Room Coffered Ceiling(s), Flooring - Hardwood, Open Floorplan
Basement Full, Finished
Primary Bedroom Level Second
Dining Room Flooring - Hardwood, Open Floorplan
Kitchen Coffered Ceiling(s), Closet/Cabinets - Custom Built, Flooring - Hardwood, Countertops - Stone/Granite/Solid, Kitchen Island, Deck - Exterior, Open Floorplan
Interior
Interior Features Closet, Closet/Cabinets - Custom Built, Closet - Walk-in, Bathroom - Tiled With Shower Stall, Office, Mud Room, Play Room, Bathroom
Heating Forced Air, Natural Gas
Cooling Central Air
Flooring Vinyl, Carpet, Hardwood, Flooring - Hardwood, Flooring - Wall to Wall Carpet, Flooring - Laminate, Flooring - Stone/Ceramic Tile
Fireplaces Number 1
Fireplaces Type Family Room
Appliance Range, Oven, Dishwasher, Refrigerator, Utility Connections for Gas Range
Laundry Flooring - Stone/Ceramic Tile, Second Floor
Exterior
Community Features Public Transportation
Utilities Available for Gas Range
Waterfront Description Beach Front, Beach Access, Harbor, Walk to, 0 to 1/10 Mile To Beach, Beach Ownership(Public)
View Y/N Yes
View Scenic View(s)
Roof Type Shingle
Total Parking Spaces 2
Garage No
Building
Foundation Concrete Perimeter
Sewer Public Sewer
Water Public
Schools
Elementary Schools Foster
Middle Schools Hms
High Schools Hhs
Read Less
Want to know what your home might be worth? Contact us for a FREE valuation!

Our team is ready to help you sell your home for the highest possible price ASAP
Bought with Tara Coveney • Coldwell Banker Realty - Hingham






