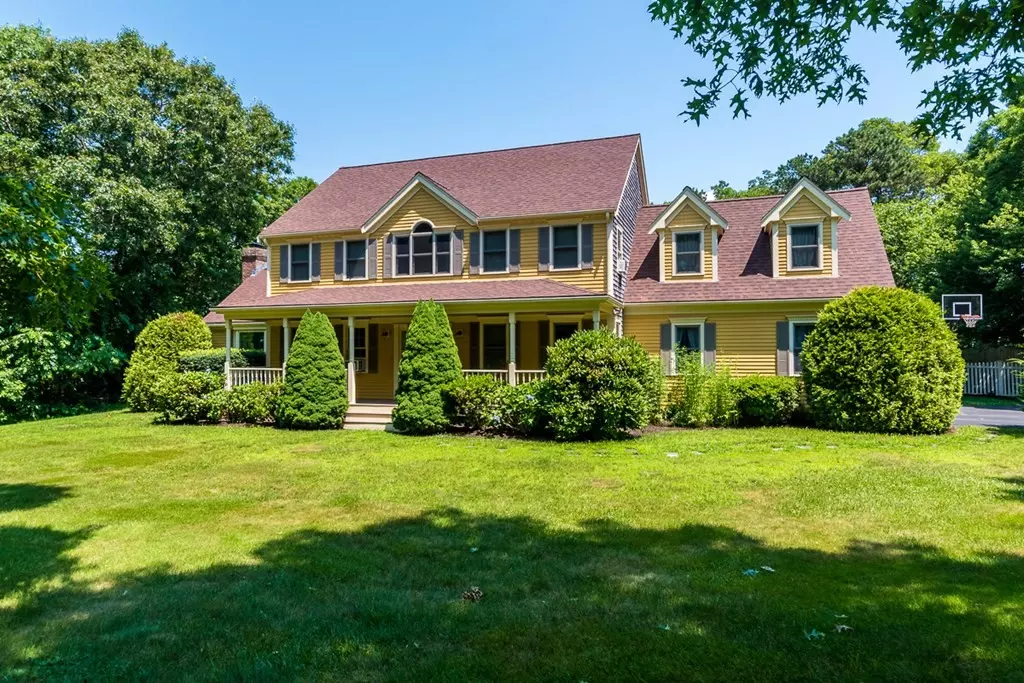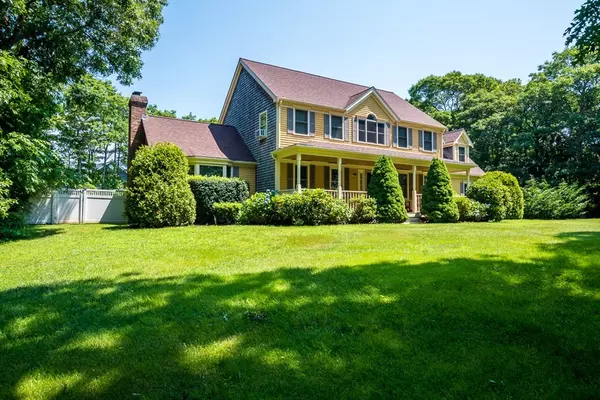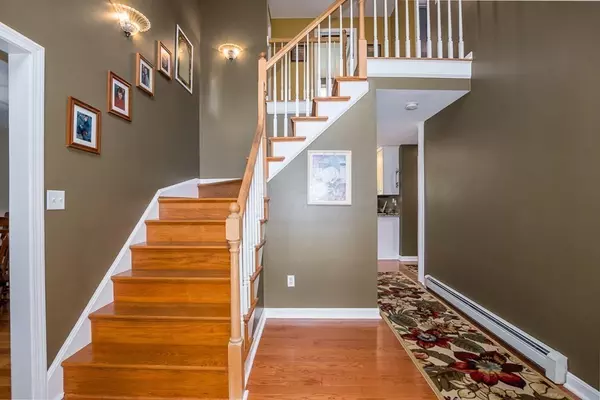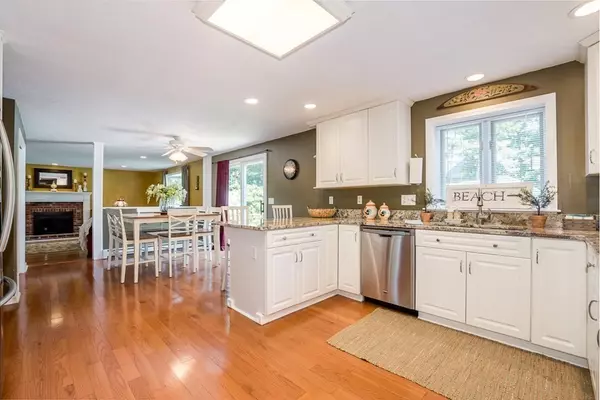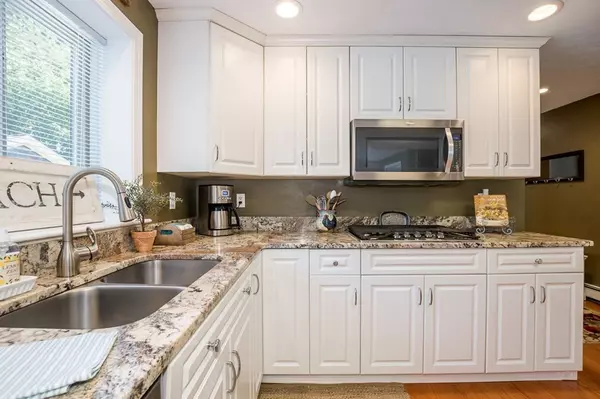$765,000
$759,000
0.8%For more information regarding the value of a property, please contact us for a free consultation.
32 Fieldwood Drive Bourne, MA 02562
4 Beds
2.5 Baths
3,451 SqFt
Key Details
Sold Price $765,000
Property Type Single Family Home
Sub Type Single Family Residence
Listing Status Sold
Purchase Type For Sale
Square Footage 3,451 sqft
Price per Sqft $221
Subdivision Hillcrest Farm Estates
MLS Listing ID 72863884
Sold Date 08/30/21
Style Colonial
Bedrooms 4
Full Baths 2
Half Baths 1
HOA Y/N false
Year Built 1998
Annual Tax Amount $5,146
Tax Year 2021
Lot Size 0.690 Acres
Acres 0.69
Property Description
Beautiful spacious colonial in Hillcrest Farm Estates.The farmers porch welcomes you into this home and says "stay a while".The first floor consists of a nicely updated kitchen which opens up to a large family room with a wood burning fireplace and hardwood floors that flow throughout the home.The large dining room is the perfect spot for entertaining. First floor laundry, a 1/2 bath and a flex room which is currently used as a 4th bedroom roundout the first floor.The upstairs has a large primary bedroom with a en suite and walk-in closet. 2 additional bedrooms, a full bath and a large 2nd family room which is the perfect spot for a pool table or Big Screen TV make up the second floor.There are 3 finished rooms in the basement which you get to decide how to use.The backyard is an oasis, with a large composit deck, in-ground pool and cabana w/electricity make this a spot you won't want to leave.Tons of updates done to this home, see the attached feature sheet. Come see it for yourself!
Location
State MA
County Barnstable
Area Sagamore Beach
Zoning R40
Direction Use GPS
Rooms
Family Room Flooring - Hardwood, Recessed Lighting
Basement Full, Partially Finished, Interior Entry, Bulkhead
Primary Bedroom Level Second
Dining Room Flooring - Hardwood
Kitchen Flooring - Hardwood, Pantry, Countertops - Stone/Granite/Solid, Recessed Lighting, Slider
Interior
Interior Features Exercise Room, Play Room, Bonus Room
Heating Baseboard, Natural Gas
Cooling None
Flooring Tile, Hardwood
Fireplaces Number 1
Fireplaces Type Family Room
Appliance Range, Oven, Dishwasher, Microwave, Gas Water Heater, Utility Connections for Gas Range, Utility Connections for Electric Dryer
Laundry First Floor
Exterior
Garage Spaces 2.0
Fence Fenced
Pool In Ground
Community Features Shopping, Tennis Court(s), Park, Bike Path, Highway Access, House of Worship, Marina
Utilities Available for Gas Range, for Electric Dryer, Generator Connection
Waterfront false
Waterfront Description Beach Front, 1/2 to 1 Mile To Beach
Roof Type Shingle
Total Parking Spaces 8
Garage Yes
Private Pool true
Building
Lot Description Wooded
Foundation Concrete Perimeter
Sewer Private Sewer
Water Public
Others
Acceptable Financing Contract
Listing Terms Contract
Read Less
Want to know what your home might be worth? Contact us for a FREE valuation!

Our team is ready to help you sell your home for the highest possible price ASAP
Bought with Sharon Lucido • Lucido Real Estate, LLC


