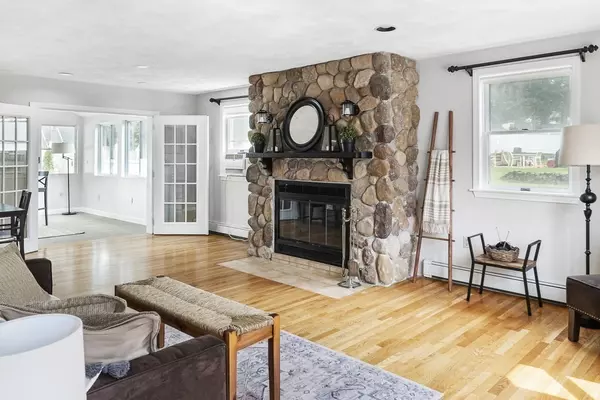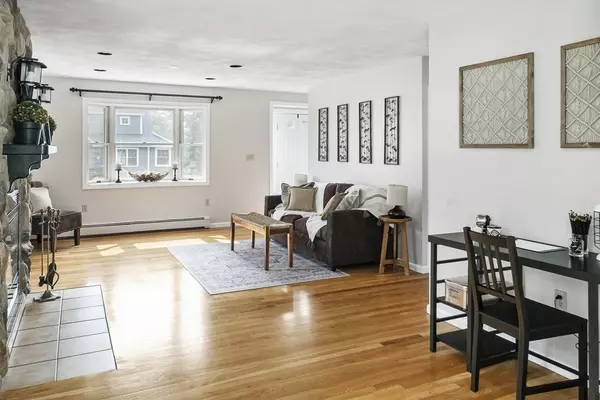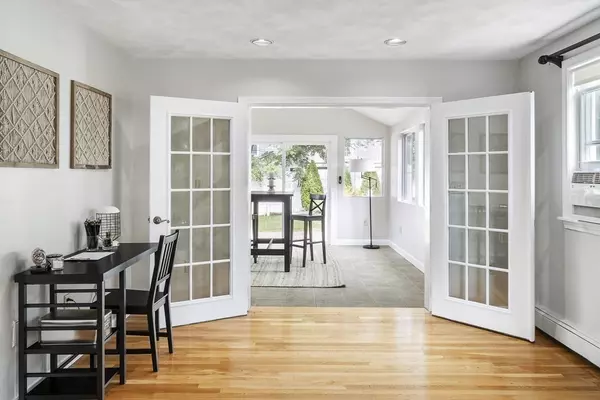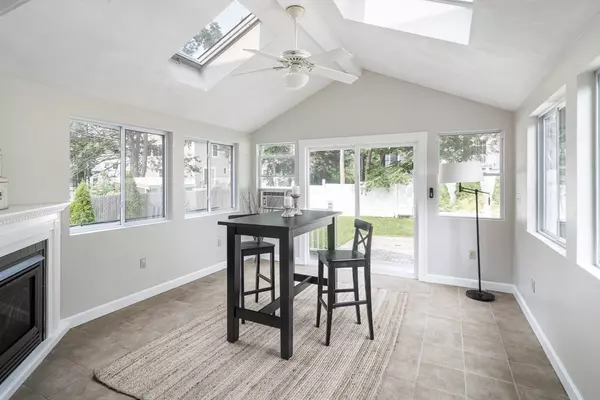$787,000
$739,000
6.5%For more information regarding the value of a property, please contact us for a free consultation.
15 Houlton St Bedford, MA 01730
3 Beds
2.5 Baths
2,130 SqFt
Key Details
Sold Price $787,000
Property Type Single Family Home
Sub Type Single Family Residence
Listing Status Sold
Purchase Type For Sale
Square Footage 2,130 sqft
Price per Sqft $369
MLS Listing ID 72870193
Sold Date 08/26/21
Style Colonial
Bedrooms 3
Full Baths 2
Half Baths 1
Year Built 1988
Annual Tax Amount $8,270
Tax Year 2021
Lot Size 4,791 Sqft
Acres 0.11
Property Sub-Type Single Family Residence
Property Description
Nestled in a delightful tree-lined neighborhood, this pristine 3-bedroom Colonial is flooded with sunlight, character and charm. 3 fantastic levels of freshly-painted living, working and entertaining space. Gleaming hardwood floors throughout. A floor-to-ceiling stone fireplace welcomes you to the living room and leads to a sunny 4-season room complete with a vaulted ceiling and gas fireplace. Prepare your favorite meals in your kitchen complete with brand new stainless steel appliances, granite countertops and breakfast bar. Retreat to your primary bedroom featuring a vaulted ceiling, skylights, and wood-burning fireplace. Your finished basement is ideal for remote working, kids' hangout, girls' night, or game day. Entertain family, friends, and pups in your landscaped, fenced-in yard and patio. Private well means the purest water and a MINIMAL water bill!. Moments from historic Bedford's wonderful shopping, restaurants, bike paths, parks. Close to Route 95/128 and Lexington line.
Location
State MA
County Middlesex
Zoning C
Direction Great Road to Perham Street to Woodland Road to Houlton Street.
Rooms
Family Room Flooring - Laminate, Recessed Lighting, Lighting - Overhead
Basement Full, Finished, Interior Entry, Bulkhead, Sump Pump, Concrete
Primary Bedroom Level Second
Dining Room Flooring - Hardwood, Window(s) - Bay/Bow/Box, Breakfast Bar / Nook, Exterior Access, Open Floorplan, Recessed Lighting, Lighting - Overhead
Kitchen Flooring - Stone/Ceramic Tile, Window(s) - Bay/Bow/Box, Countertops - Stone/Granite/Solid, Kitchen Island, Breakfast Bar / Nook, Open Floorplan, Recessed Lighting, Stainless Steel Appliances, Gas Stove, Lighting - Overhead
Interior
Interior Features Vaulted Ceiling(s), Dining Area, Open Floorplan, Slider, Lighting - Overhead, Sun Room, Central Vacuum
Heating Baseboard, Natural Gas, Fireplace(s)
Cooling Window Unit(s)
Flooring Laminate, Hardwood, Flooring - Stone/Ceramic Tile
Fireplaces Number 3
Fireplaces Type Living Room
Appliance Range, Dishwasher, Disposal, Microwave, Refrigerator, Washer, Dryer, Water Treatment, Gas Water Heater, Utility Connections for Gas Range, Utility Connections for Gas Oven
Laundry Flooring - Laminate, In Basement
Exterior
Exterior Feature Balcony / Deck, Storage, Professional Landscaping, Garden
Fence Fenced
Community Features Public Transportation, Shopping, Highway Access
Utilities Available for Gas Range, for Gas Oven
Roof Type Shingle
Total Parking Spaces 2
Garage No
Building
Lot Description Level
Foundation Concrete Perimeter
Sewer Public Sewer
Water Private
Architectural Style Colonial
Schools
Elementary Schools Davis
Middle Schools John Glenn
High Schools Bedford High
Others
Acceptable Financing Contract
Listing Terms Contract
Read Less
Want to know what your home might be worth? Contact us for a FREE valuation!

Our team is ready to help you sell your home for the highest possible price ASAP
Bought with Karshis & Co. • Keller Williams Realty





