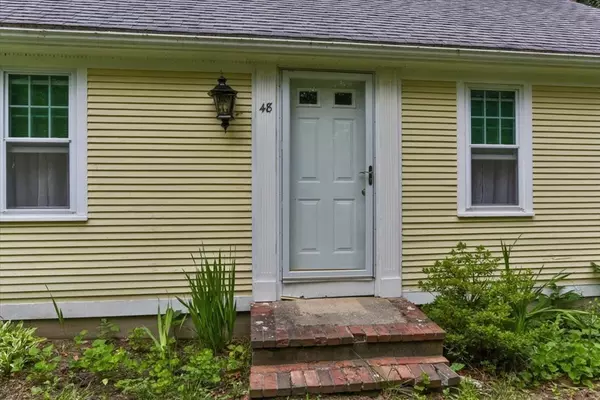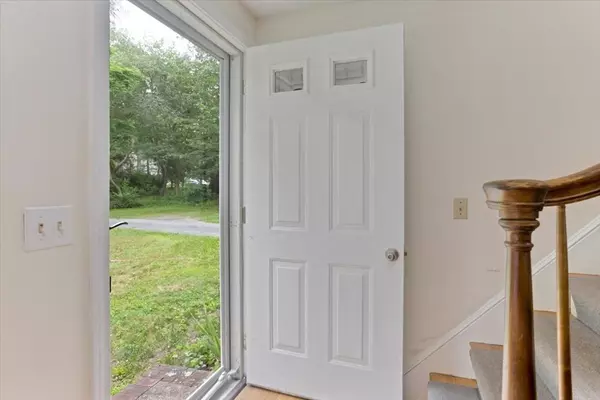$425,000
$425,000
For more information regarding the value of a property, please contact us for a free consultation.
48 Gully Ln Sandwich, MA 02537
2 Beds
2 Baths
1,620 SqFt
Key Details
Sold Price $425,000
Property Type Single Family Home
Sub Type Single Family Residence
Listing Status Sold
Purchase Type For Sale
Square Footage 1,620 sqft
Price per Sqft $262
Subdivision Galloping Hills
MLS Listing ID 72861772
Sold Date 08/25/21
Style Cape
Bedrooms 2
Full Baths 2
Year Built 1976
Annual Tax Amount $4,370
Tax Year 2021
Lot Size 0.520 Acres
Acres 0.52
Property Description
It's all about location with this one! Located in the heart of the Galloping Hills neighborhood on historic Gully Lane, this adorable cape is ready for new owners to put their personal touch on it to make it theirs! Beautiful hardwood floors throughout and so much storage. There is definitely no shortage of closet space! Both bedrooms are quite large. There is a formal dining room off of the kitchen. The walkout basement goes to the patio and into the lovely backyard. This home is close to everything, yet has lots of privacy! You don't want to miss this one! Professional pictures will be added as soon as possible.
Location
State MA
County Barnstable
Area East Sandwich
Zoning R1
Direction Route 6A to Gully Ln #48 is on right, (Gully Lane is one way; must exit through Chipman Rd)
Rooms
Basement Full, Walk-Out Access, Interior Entry, Unfinished
Primary Bedroom Level Second
Dining Room Closet, Flooring - Hardwood
Kitchen Flooring - Stone/Ceramic Tile
Interior
Interior Features Slider, Mud Room
Heating Baseboard, Oil
Cooling None
Flooring Tile, Hardwood, Flooring - Vinyl
Fireplaces Number 1
Fireplaces Type Living Room
Appliance Range, Dishwasher, Microwave, Refrigerator, Washer, Dryer, Oil Water Heater, Tank Water Heater, Utility Connections for Electric Range, Utility Connections for Electric Oven, Utility Connections for Electric Dryer
Laundry In Basement, Washer Hookup
Exterior
Exterior Feature Balcony / Deck
Community Features Shopping, Walk/Jog Trails, Golf, Medical Facility, Conservation Area, Highway Access, House of Worship, Marina, Public School
Utilities Available for Electric Range, for Electric Oven, for Electric Dryer, Washer Hookup
Waterfront false
Waterfront Description Beach Front, Bay, 1 to 2 Mile To Beach, Beach Ownership(Public)
Roof Type Shingle
Total Parking Spaces 3
Garage No
Building
Lot Description Level
Foundation Concrete Perimeter
Sewer Private Sewer
Water Public
Schools
Elementary Schools Oak Ridge
Middle Schools Stem
High Schools Sandwich High
Others
Senior Community false
Read Less
Want to know what your home might be worth? Contact us for a FREE valuation!

Our team is ready to help you sell your home for the highest possible price ASAP
Bought with Lori Bateman Marconi • Keller Williams Realty






