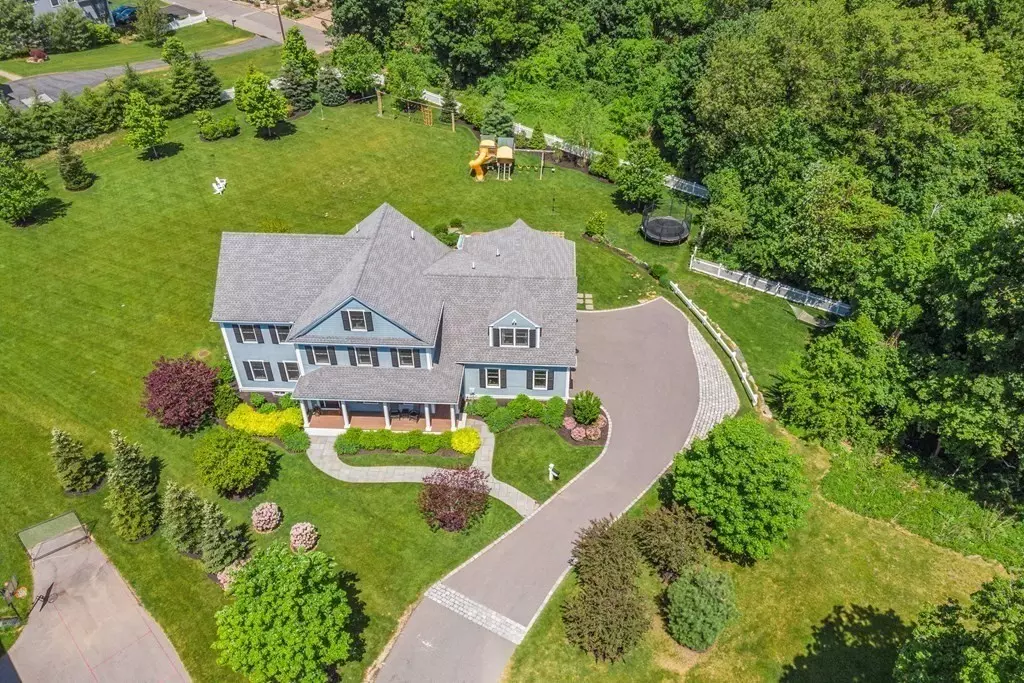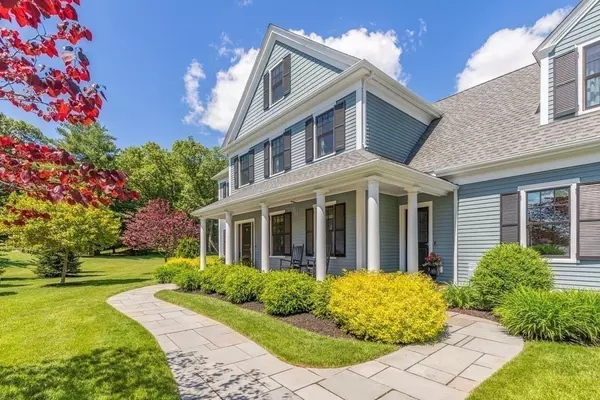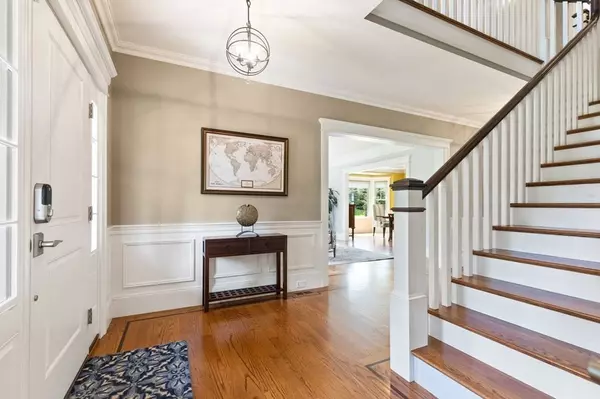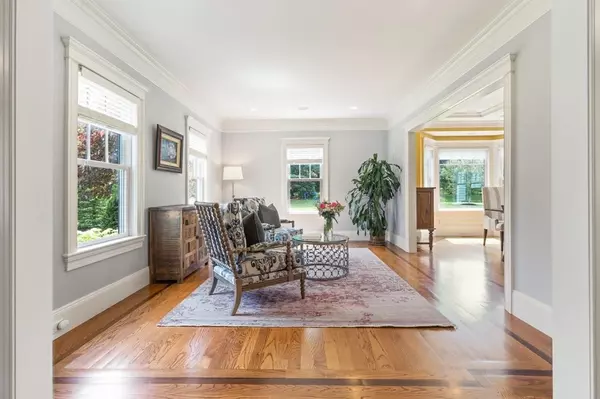$2,850,000
$2,949,000
3.4%For more information regarding the value of a property, please contact us for a free consultation.
8 Cornerstone Way Lexington, MA 02420
5 Beds
5.5 Baths
5,757 SqFt
Key Details
Sold Price $2,850,000
Property Type Single Family Home
Sub Type Single Family Residence
Listing Status Sold
Purchase Type For Sale
Square Footage 5,757 sqft
Price per Sqft $495
MLS Listing ID 72848907
Sold Date 08/13/21
Style Colonial, Farmhouse
Bedrooms 5
Full Baths 5
Half Baths 1
HOA Y/N true
Year Built 2014
Annual Tax Amount $32,118
Tax Year 2021
Lot Size 0.850 Acres
Acres 0.85
Property Sub-Type Single Family Residence
Property Description
Young, classic Colonial with wide farmer's Porch and park-like oasis! Fenced 1-acre grounds include over-sized bluestone Patio, fully equipped outdoor Kitchen and gated entry to conservation trails. Vaulted Family Room with charming, rustic ceiling beams opens to gorgeous granite Kitchen with stainless Sub-Zero and Wolf gas appliances. First floor Office w/ spacious 1/2 Bath. Front-to-back luxurious Master Suite, 3 additional Bedrooms and fully outfitted Laundry Room completes the second floor. Third floor Guest or Teen Suite and open Loft area for work or play and finished Lower Level with Fitness and Game Rooms. Expansive Mudrooms to keep your sporting gear well organized. Smart home technology with Alexa-enabled Lutron lighting, Nest lock & security system, and ultra water-saving 12-zone irrigation. Two surround-sound systems, whole-whole-house generator, 3-car heated Garage, & more! Enjoy living like every day is a vacation day with this tranquil, beautiful setting!
Location
State MA
County Middlesex
Zoning RES
Direction Woburn Street to Cornerstone Way
Rooms
Family Room Beamed Ceilings, Vaulted Ceiling(s), Closet/Cabinets - Custom Built, Flooring - Hardwood, Balcony / Deck, Deck - Exterior, Exterior Access, Open Floorplan, Slider, Lighting - Overhead
Basement Full, Partially Finished, Walk-Out Access, Interior Entry, Bulkhead, Sump Pump
Primary Bedroom Level Second
Dining Room Coffered Ceiling(s), Flooring - Hardwood, Window(s) - Bay/Bow/Box, Chair Rail, Open Floorplan, Recessed Lighting, Wainscoting, Lighting - Overhead
Kitchen Flooring - Hardwood, Countertops - Stone/Granite/Solid, Kitchen Island, Open Floorplan, Recessed Lighting, Stainless Steel Appliances, Wine Chiller, Gas Stove, Lighting - Pendant, Crown Molding
Interior
Interior Features Vaulted Ceiling(s), Closet - Linen, Closet/Cabinets - Custom Built, Recessed Lighting, Bathroom - Half, Lighting - Overhead, Beadboard, Crown Molding, Closet - Double, Closet, Chair Rail, Bonus Room, Mud Room, Home Office, Media Room, Play Room, Exercise Room, Central Vacuum, Wired for Sound
Heating Forced Air, Natural Gas
Cooling Central Air
Flooring Tile, Carpet, Hardwood, Flooring - Hardwood, Flooring - Stone/Ceramic Tile, Flooring - Wall to Wall Carpet
Fireplaces Number 1
Fireplaces Type Family Room
Appliance Range, Dishwasher, Disposal, Microwave, Refrigerator, Freezer, Washer, Dryer, Wine Refrigerator, Vacuum System, Range Hood, Gas Water Heater, Plumbed For Ice Maker, Utility Connections for Gas Range, Utility Connections for Electric Dryer, Utility Connections Outdoor Gas Grill Hookup
Laundry Flooring - Stone/Ceramic Tile, Countertops - Stone/Granite/Solid, Electric Dryer Hookup, Washer Hookup, Lighting - Overhead, Second Floor
Exterior
Exterior Feature Rain Gutters, Professional Landscaping, Sprinkler System, Decorative Lighting, Garden, Other
Garage Spaces 3.0
Community Features Public Transportation, Shopping, Park, Walk/Jog Trails, Bike Path, Conservation Area, Highway Access, Private School, Public School
Utilities Available for Gas Range, for Electric Dryer, Washer Hookup, Icemaker Connection, Outdoor Gas Grill Hookup
View Y/N Yes
View Scenic View(s)
Roof Type Shingle
Total Parking Spaces 4
Garage Yes
Building
Foundation Concrete Perimeter
Sewer Public Sewer
Water Public
Architectural Style Colonial, Farmhouse
Schools
Elementary Schools Lexington
Middle Schools Lexington
High Schools Lexington
Others
Senior Community false
Acceptable Financing Contract
Listing Terms Contract
Read Less
Want to know what your home might be worth? Contact us for a FREE valuation!

Our team is ready to help you sell your home for the highest possible price ASAP
Bought with Abhishek Jain • Keller Williams Realty





