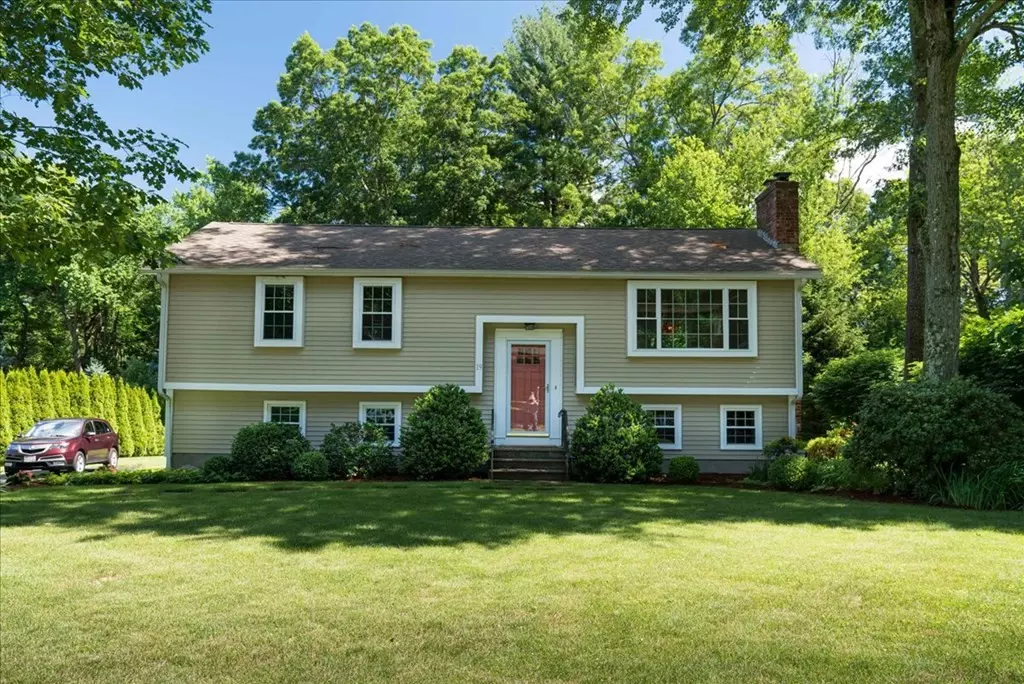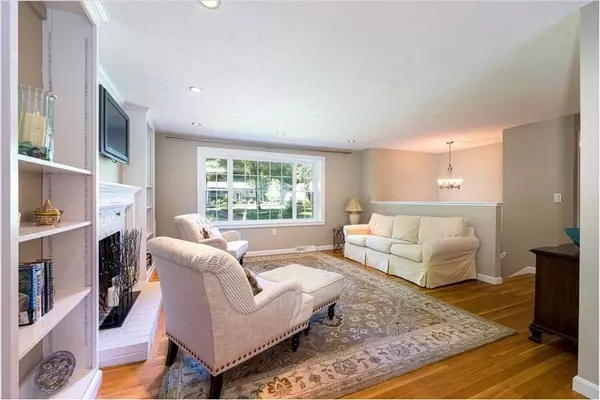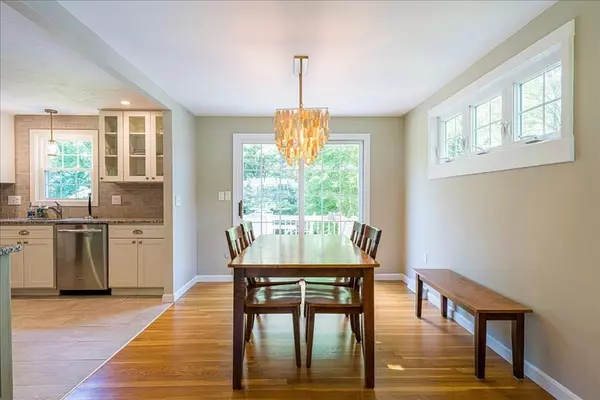$640,000
$569,900
12.3%For more information regarding the value of a property, please contact us for a free consultation.
19 Juniper Brook Rd Northborough, MA 01532
3 Beds
2 Baths
2,000 SqFt
Key Details
Sold Price $640,000
Property Type Single Family Home
Sub Type Single Family Residence
Listing Status Sold
Purchase Type For Sale
Square Footage 2,000 sqft
Price per Sqft $320
Subdivision Juniper Farms
MLS Listing ID 72855662
Sold Date 08/12/21
Bedrooms 3
Full Baths 2
Year Built 1971
Annual Tax Amount $7,410
Tax Year 2021
Lot Size 0.460 Acres
Acres 0.46
Property Description
Beautiful light & bright meticulously maintained split level in desirable Juniper Farms neighborhood! Renovated from top to bottom! Formal living room w/ fireplace, built -in shelving & picture window. Gleaming hardwoods thru-out! Open concept. Fabulous renovated kitchen w/tile flooring, tile backsplash, cabinet lighting & coffee bar is open to dining area. Master bedroom w/built-ins, bedside drawers, upper shelves & lighting. Renovated spa like tiled bath. 2 other generous size bedrooms. Lower level has hardwoods, includes a family room, gas fireplace, reading area w/built-ins, refreshment area, new full bath, 4 bedroom or home office. Harvey windows, newer furnace, A/C & roof. Sewer in the street! Sit & enjoy the outside on your deck-perfect for summer BBQs. Beautiful tranquil private park like grounds w/many perennials in a wonderful neighborhood! Town water & natural gas. Walking distance to Juniper Hill golf course. Close to Rt. 9, Rt. 20, Wegmans shopping, all major highways!
Location
State MA
County Worcester
Zoning RC
Direction Brigham to Juniper
Rooms
Family Room Flooring - Hardwood, Recessed Lighting
Basement Full, Finished, Interior Entry, Garage Access
Primary Bedroom Level First
Dining Room Flooring - Hardwood, Window(s) - Picture, Deck - Exterior, Exterior Access, Slider, Lighting - Overhead
Kitchen Flooring - Stone/Ceramic Tile, Dining Area, Pantry, Countertops - Stone/Granite/Solid, Breakfast Bar / Nook, Cabinets - Upgraded, Open Floorplan, Recessed Lighting, Stainless Steel Appliances
Interior
Interior Features Bathroom - Full, Open Floorplan, Recessed Lighting, Closet/Cabinets - Custom Built, Home Office, Media Room, Internet Available - Broadband
Heating Forced Air, Natural Gas
Cooling Central Air
Flooring Tile, Hardwood, Flooring - Hardwood
Fireplaces Number 2
Fireplaces Type Family Room, Living Room
Appliance Range, Dishwasher, Gas Water Heater
Laundry Flooring - Stone/Ceramic Tile, In Basement
Exterior
Exterior Feature Rain Gutters, Storage, Garden
Garage Spaces 1.0
Community Features Shopping, Pool, Tennis Court(s), Park, Walk/Jog Trails, Golf, Conservation Area, Highway Access, House of Worship, Private School, Public School
Waterfront false
Roof Type Shingle
Total Parking Spaces 4
Garage Yes
Building
Lot Description Wooded, Level
Foundation Concrete Perimeter
Sewer Private Sewer
Water Public
Schools
Elementary Schools Peaslee
Middle Schools Melican Middle
High Schools Algonquin Reg
Others
Senior Community false
Read Less
Want to know what your home might be worth? Contact us for a FREE valuation!

Our team is ready to help you sell your home for the highest possible price ASAP
Bought with Melissa Ellison • Mathieu Newton Sotheby's International Realty






