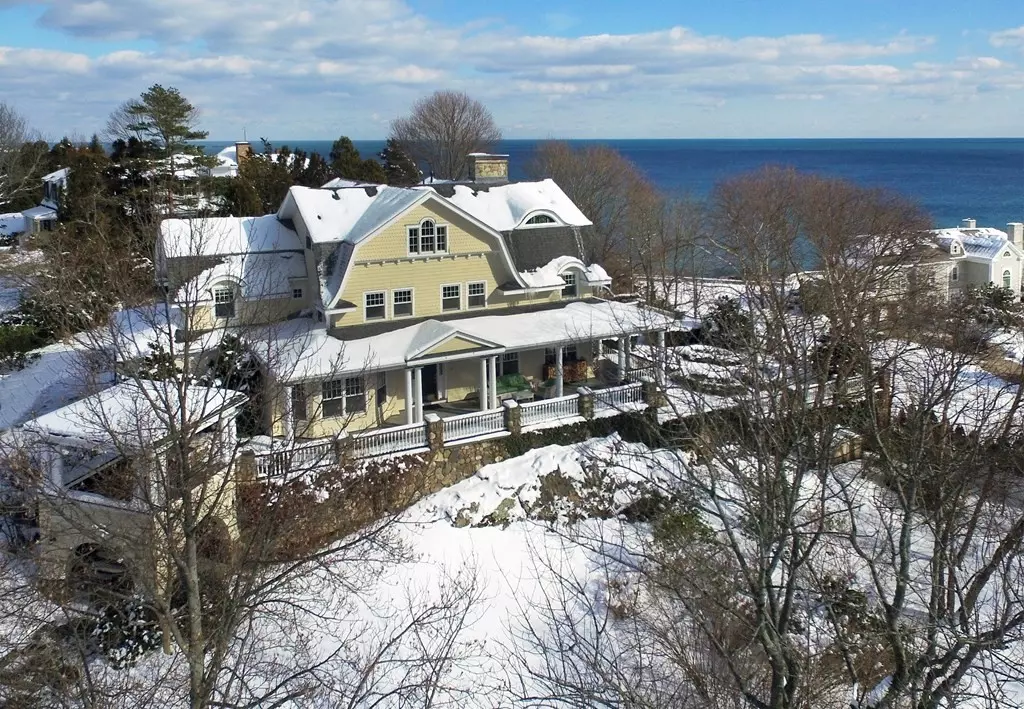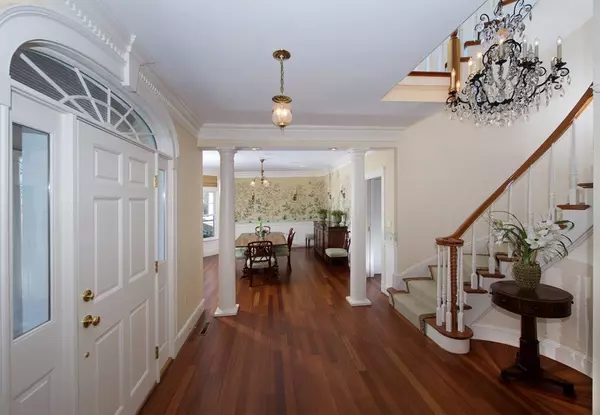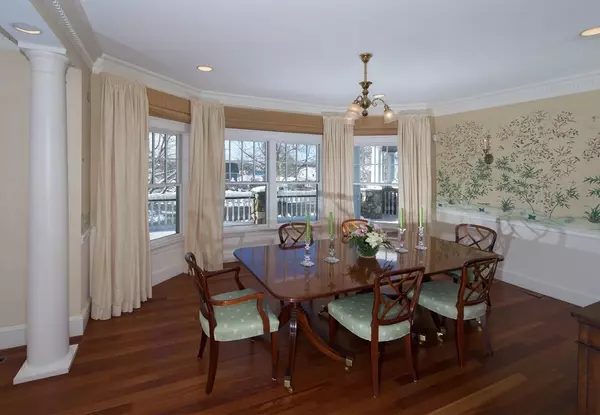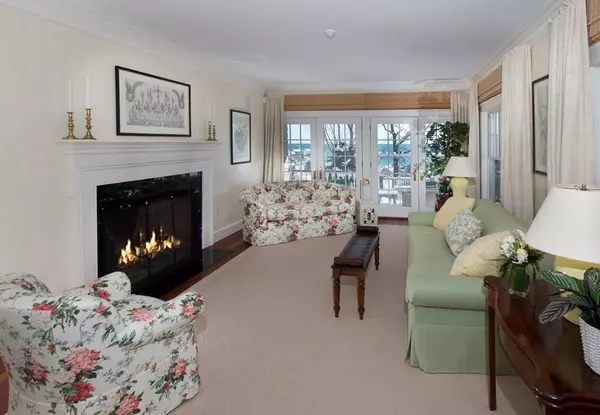$2,775,000
$2,925,000
5.1%For more information regarding the value of a property, please contact us for a free consultation.
391 Ocean Avenue Marblehead, MA 01945
5 Beds
4.5 Baths
6,558 SqFt
Key Details
Sold Price $2,775,000
Property Type Single Family Home
Sub Type Single Family Residence
Listing Status Sold
Purchase Type For Sale
Square Footage 6,558 sqft
Price per Sqft $423
Subdivision Marblehead Neck
MLS Listing ID 72791866
Sold Date 06/11/21
Style Shingle
Bedrooms 5
Full Baths 4
Half Baths 1
HOA Y/N false
Year Built 1996
Annual Tax Amount $37,117
Tax Year 2021
Lot Size 0.470 Acres
Acres 0.47
Property Description
This Marblehead Neck classic custom built shingle style home offers views of both the Atlantic Ocean & of our famous harbor, a unique gazebo stairway leading up to the welcoming front gardens & wraparound porch, a private stone patio, & tiered yard with stunning stonework, room for a children's play area, plus wonderful coastal perennial gardens. Throughout this outstanding residence the craftsmanship, architectural detail, & high ceilings add to the charm & openness of this versatile home. The renovated kitchen would delight any chef with its 6 burner gas stove, double ovens, 2 dishwashers, sub-zero refrigerator, oversized center island, plus full pantry & separate eating area open to the family room, patio, & side porch. The sun filled living room & dining room, plus media room, game room, & card room are all great entertaining spaces. With 5+bedrooms, 4 1/2 baths, an office with ocean views & access to 2 open decks this home offers a space for everyone to comfortably live & work.
Location
State MA
County Essex
Area Marblehead Neck
Zoning LSR
Direction Atlantic Ave. to Ocean, bear right or left after the causeway, east to junction of Harbor and Ocean
Rooms
Family Room Closet/Cabinets - Custom Built, Flooring - Hardwood, French Doors, Exterior Access, Open Floorplan, Recessed Lighting, Crown Molding
Basement Full, Finished, Interior Entry, Concrete
Primary Bedroom Level Second
Dining Room Flooring - Hardwood, Chair Rail, Recessed Lighting, Lighting - Sconce, Lighting - Pendant, Crown Molding
Kitchen Closet/Cabinets - Custom Built, Flooring - Hardwood, Dining Area, Pantry, Countertops - Stone/Granite/Solid, French Doors, Kitchen Island, Cabinets - Upgraded, Exterior Access, Open Floorplan, Recessed Lighting, Remodeled, Second Dishwasher, Stainless Steel Appliances, Wine Chiller, Gas Stove, Lighting - Pendant, Crown Molding
Interior
Interior Features Cable Hookup, Recessed Lighting, Ceiling - Cathedral, Closet/Cabinets - Custom Built, Countertops - Stone/Granite/Solid, Countertops - Upgraded, Wet bar, Attic Access, Cabinets - Upgraded, Open Floor Plan, Bathroom - Full, Bathroom - Tiled With Tub & Shower, Bathroom - With Tub & Shower, Pedestal Sink, Bathroom - With Shower Stall, Exercise Room, Game Room, Media Room, Bathroom, Home Office, Central Vacuum, Sauna/Steam/Hot Tub, Wet Bar, Finish - Sheetrock, Internet Available - Unknown
Heating Forced Air, Natural Gas
Cooling Central Air, Dual
Flooring Tile, Carpet, Laminate, Hardwood, Flooring - Wall to Wall Carpet, Flooring - Stone/Ceramic Tile
Fireplaces Number 3
Fireplaces Type Family Room, Living Room, Master Bedroom
Appliance Range, Dishwasher, Disposal, Trash Compactor, Refrigerator, Washer, Dryer, Water Treatment, Wine Refrigerator, Range Hood, Second Dishwasher, Wine Cooler, Gas Water Heater, Tank Water Heater, Plumbed For Ice Maker, Utility Connections for Gas Range, Utility Connections for Gas Oven, Utility Connections for Electric Dryer
Laundry Closet - Linen, Gas Dryer Hookup, Washer Hookup, Lighting - Overhead, Second Floor
Exterior
Exterior Feature Rain Gutters, Professional Landscaping, Sprinkler System, Decorative Lighting, Garden, Stone Wall
Garage Spaces 2.0
Community Features Shopping, Walk/Jog Trails, Bike Path, Conservation Area, House of Worship, Private School, Public School, Sidewalks
Utilities Available for Gas Range, for Gas Oven, for Electric Dryer, Washer Hookup, Icemaker Connection
Waterfront false
Waterfront Description Beach Front, Beach Access, Harbor, Ocean, Walk to, 3/10 to 1/2 Mile To Beach, Beach Ownership(Public)
View Y/N Yes
View Scenic View(s)
Roof Type Shingle, Rubber, Metal
Total Parking Spaces 5
Garage Yes
Building
Lot Description Corner Lot, Cleared, Sloped
Foundation Concrete Perimeter
Sewer Public Sewer
Water Public
Schools
Elementary Schools Public/Private
Middle Schools Public/Private
High Schools Public
Others
Senior Community false
Read Less
Want to know what your home might be worth? Contact us for a FREE valuation!

Our team is ready to help you sell your home for the highest possible price ASAP
Bought with Mary Stewart & Heather Kaznoski • Coldwell Banker Realty - Marblehead






