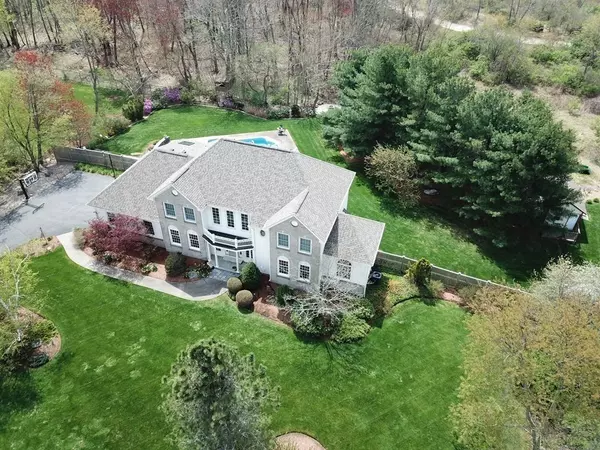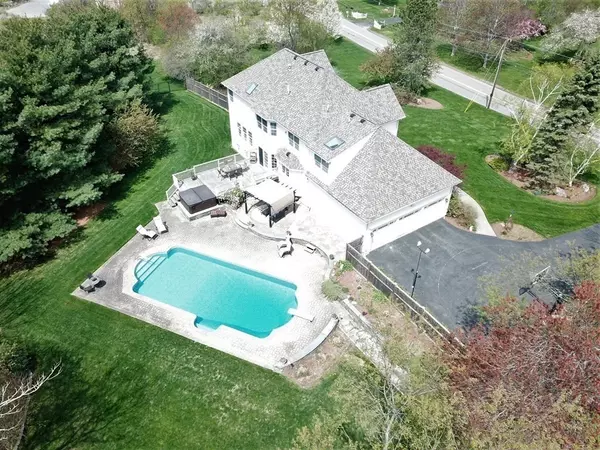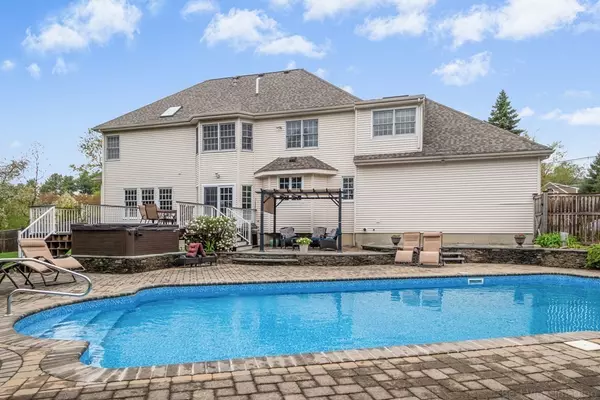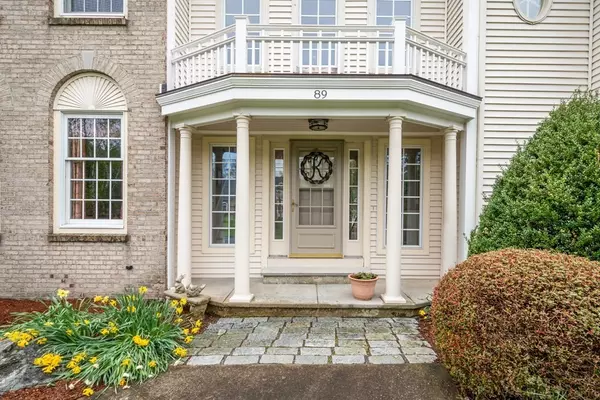$1,010,000
$969,900
4.1%For more information regarding the value of a property, please contact us for a free consultation.
89 Adams St Westborough, MA 01581
4 Beds
3.5 Baths
4,012 SqFt
Key Details
Sold Price $1,010,000
Property Type Single Family Home
Sub Type Single Family Residence
Listing Status Sold
Purchase Type For Sale
Square Footage 4,012 sqft
Price per Sqft $251
MLS Listing ID 72826132
Sold Date 08/09/21
Style Colonial
Bedrooms 4
Full Baths 3
Half Baths 1
HOA Y/N false
Year Built 1995
Annual Tax Amount $13,590
Tax Year 2021
Lot Size 1.210 Acres
Acres 1.21
Property Sub-Type Single Family Residence
Property Description
All your wish list items will be checked with this Custom Colonial in desirable Westborough. This well maintained and updated home features a remodeled Kitchen with high end stainless steel appliances/generously sized granite island and one of the most spectacular pool(salt water) settings in town ; complete with a finely designed patio and eight person hot tub. Recently refinished hardwoods inside, extensive crown moldings as well as numerous custom details throughout including french doors, sunken family room /gas propane fireplace, a secluded/quiet west wing office featuring custom cabinetry and a vaulted ceiling.. The second level bedrooms are well sized most with walk in closets. A convenient laundry room with ample working space is an added bonus. The playroom complete with bath on the lower level rounds out your dream come true. Seller reserves option to accept offer at anytime. Showings start 5/6/2021
Location
State MA
County Worcester
Zoning R
Direction Ruggles to Adams
Rooms
Family Room Ceiling Fan(s), Flooring - Hardwood, Cable Hookup, Open Floorplan
Basement Partially Finished, Interior Entry, Bulkhead, Radon Remediation System, Concrete, Unfinished
Primary Bedroom Level Second
Dining Room Flooring - Hardwood, Open Floorplan, Wainscoting, Crown Molding
Kitchen Flooring - Hardwood, Dining Area, Pantry, Countertops - Stone/Granite/Solid, Kitchen Island, Exterior Access, Open Floorplan, Remodeled, Stainless Steel Appliances, Lighting - Pendant
Interior
Interior Features Ceiling Fan(s), Closet/Cabinets - Custom Built, Cable Hookup, Open Floorplan, Closet, Recessed Lighting, Bathroom - With Shower Stall, Office, Play Room, Bathroom, Mud Room, Sauna/Steam/Hot Tub, Internet Available - DSL
Heating Forced Air, Propane
Cooling Central Air
Flooring Wood, Tile, Carpet, Flooring - Wall to Wall Carpet, Flooring - Stone/Ceramic Tile
Fireplaces Number 1
Fireplaces Type Family Room
Appliance Oven, Dishwasher, Disposal, Microwave, Countertop Range, Refrigerator, ENERGY STAR Qualified Dryer, ENERGY STAR Qualified Dishwasher, Propane Water Heater, Tank Water Heaterless, Plumbed For Ice Maker, Utility Connections for Gas Range, Utility Connections for Gas Dryer
Laundry Dryer Hookup - Gas, Washer Hookup, Flooring - Laminate, Second Floor
Exterior
Exterior Feature Rain Gutters, Storage, Professional Landscaping, Decorative Lighting, Fruit Trees, Stone Wall
Garage Spaces 3.0
Pool In Ground
Community Features Public Transportation, Shopping, Pool, Walk/Jog Trails, Stable(s), Golf, T-Station
Utilities Available for Gas Range, for Gas Dryer, Washer Hookup, Icemaker Connection
Roof Type Shingle
Total Parking Spaces 10
Garage Yes
Private Pool true
Building
Lot Description Wooded, Level
Foundation Concrete Perimeter
Sewer Public Sewer
Water Public
Architectural Style Colonial
Schools
Elementary Schools Fales/Mlpnd
Middle Schools Gibbons
High Schools Westborough
Read Less
Want to know what your home might be worth? Contact us for a FREE valuation!

Our team is ready to help you sell your home for the highest possible price ASAP
Bought with Charlotte Liu • Keller Williams Realty





