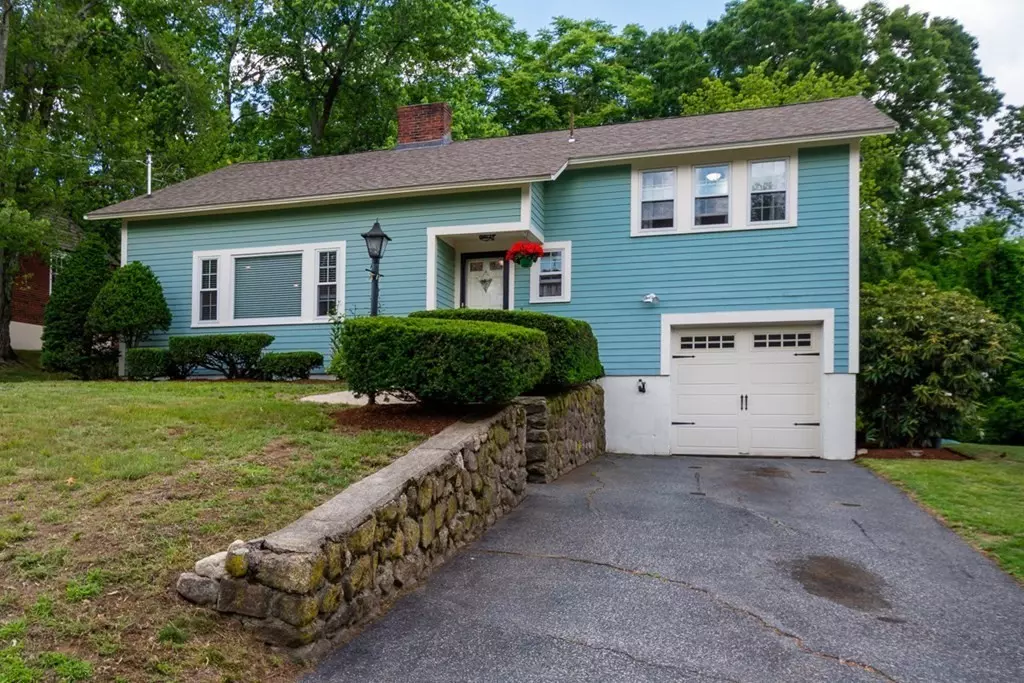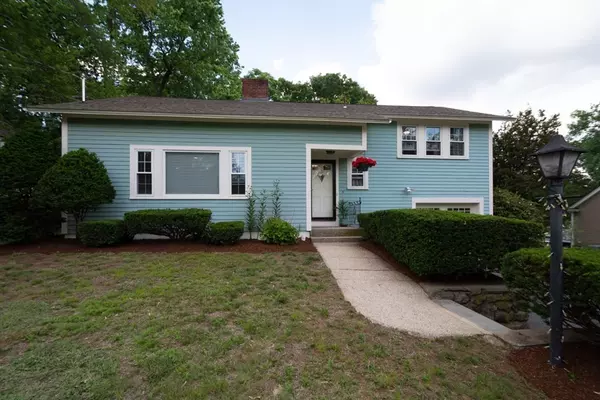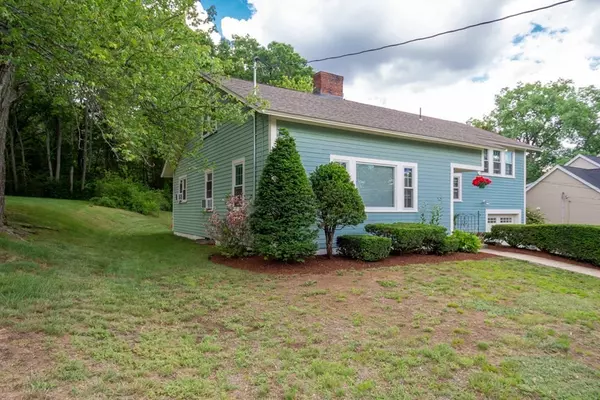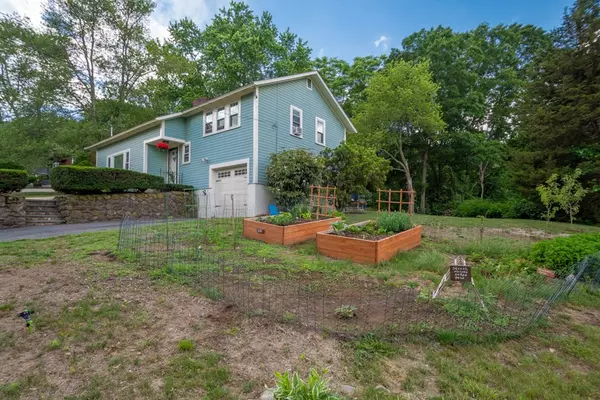$520,000
$523,900
0.7%For more information regarding the value of a property, please contact us for a free consultation.
5 Upland Rd Ashland, MA 01721
3 Beds
1.5 Baths
1,963 SqFt
Key Details
Sold Price $520,000
Property Type Single Family Home
Sub Type Single Family Residence
Listing Status Sold
Purchase Type For Sale
Square Footage 1,963 sqft
Price per Sqft $264
MLS Listing ID 72851324
Sold Date 08/05/21
Bedrooms 3
Full Baths 1
Half Baths 1
Year Built 1960
Annual Tax Amount $6,248
Tax Year 2021
Lot Size 0.280 Acres
Acres 0.28
Property Sub-Type Single Family Residence
Property Description
Beautiful multi-level home in one of Ashland's most desirable neighborhoods. Renovated a few years ago, this home's been well-maintained. Kitchen features granite countertops, breakfast bar, and stainless appliances. Nook offset from kitchen provides additional dining area or playroom. Large sun-drenched living & dining rm with open floor plan, wood burning fireplace, and built-in bookcase. Half-bath with wainscoting and foyer closet completes 1st floor. 2nd level has 2 spacious bedrooms, linen closet and tastefully done bathroom. 3rd level has large master with built-in dresser, multiple closets, shelving, and a separate sitting area. Roof, furnace & windows replaced this decade along with upgraded electrical-200amp. Oil heat but gas water heater. Laundry/mudroom, 1 car garage and basement offers ample storage. Great yard for family living. Close proximity to future state of the art, Elementary School (2024). Short drive to Natick Mall & Shoppers World. 6 minutes to Rt90 Mass Pike.
Location
State MA
County Middlesex
Zoning R-1
Direction Fountain St to Upland Rd
Rooms
Family Room Flooring - Hardwood, Window(s) - Bay/Bow/Box, Recessed Lighting
Basement Full
Primary Bedroom Level Third
Dining Room Flooring - Hardwood, Window(s) - Bay/Bow/Box, Recessed Lighting
Kitchen Window(s) - Bay/Bow/Box, Countertops - Stone/Granite/Solid, Breakfast Bar / Nook, Stainless Steel Appliances
Interior
Interior Features Mud Room
Heating Forced Air, Oil
Cooling None
Fireplaces Number 1
Fireplaces Type Living Room
Appliance Range, Oven, Dishwasher, Refrigerator, Range Hood, Oil Water Heater, Utility Connections for Electric Dryer
Laundry Electric Dryer Hookup, Exterior Access, Washer Hookup, First Floor
Exterior
Garage Spaces 1.0
Utilities Available for Electric Dryer, Washer Hookup
Total Parking Spaces 2
Garage Yes
Building
Lot Description Sloped
Foundation Concrete Perimeter
Sewer Public Sewer
Water Public
Others
Acceptable Financing Contract
Listing Terms Contract
Read Less
Want to know what your home might be worth? Contact us for a FREE valuation!

Our team is ready to help you sell your home for the highest possible price ASAP
Bought with Wilson Group • Keller Williams Realty




