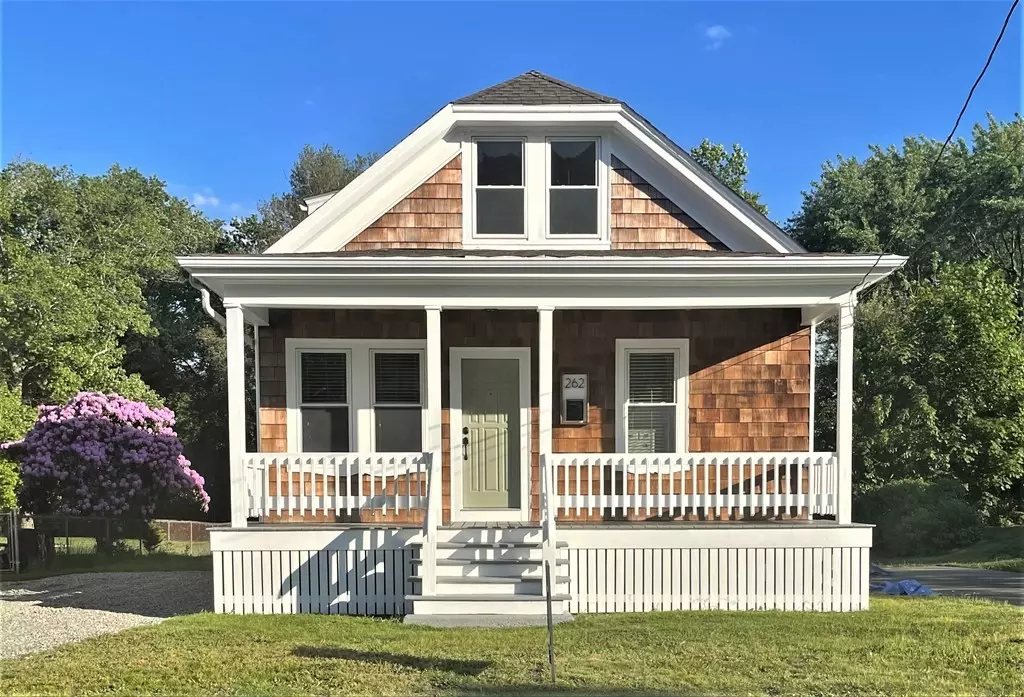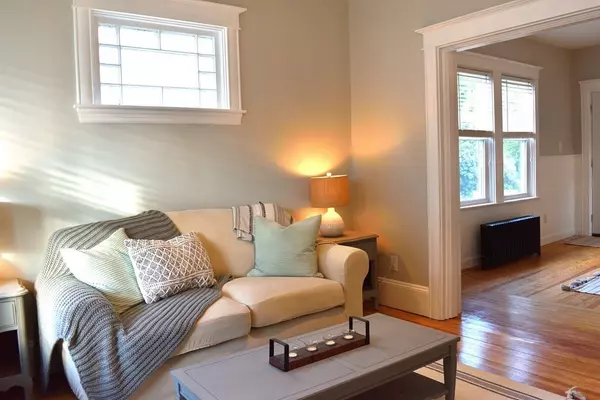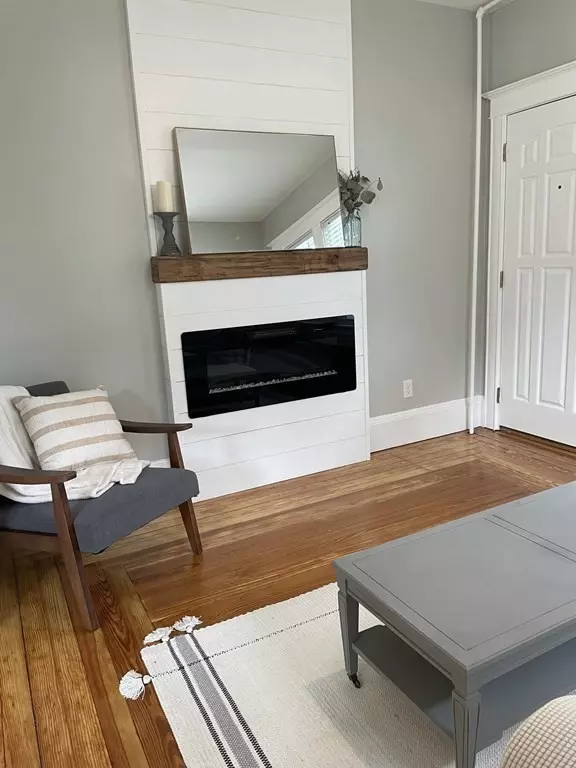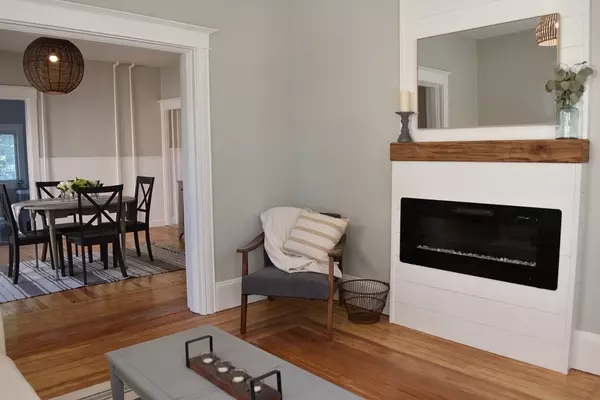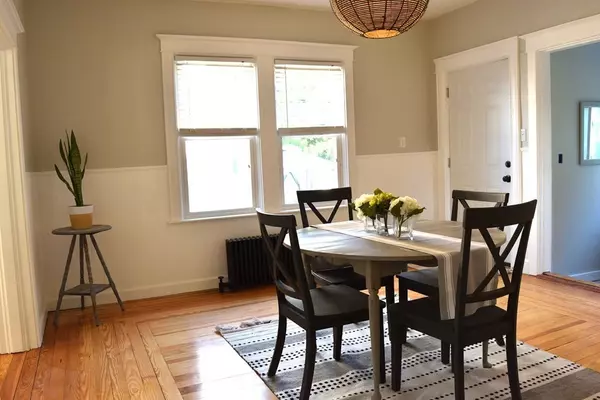$367,000
$319,800
14.8%For more information regarding the value of a property, please contact us for a free consultation.
262 Belair Street New Bedford, MA 02745
3 Beds
2 Baths
1,039 SqFt
Key Details
Sold Price $367,000
Property Type Single Family Home
Sub Type Single Family Residence
Listing Status Sold
Purchase Type For Sale
Square Footage 1,039 sqft
Price per Sqft $353
Subdivision Far North
MLS Listing ID 72839146
Sold Date 07/27/21
Style Cottage, Bungalow
Bedrooms 3
Full Baths 2
HOA Y/N false
Year Built 1924
Annual Tax Amount $3,446
Tax Year 2020
Lot Size 7,840 Sqft
Acres 0.18
Property Description
Move right in to this tastefully remodeled home, located in the desirable far North End. This three bedroom, two bath home is what you've been searching for! As you walk in the cozy living room, you'll notice the original hardwood floors and shiplap fireplace. First floor also offers a large dining room, bedroom, kitchen and new bathroom addition. The kitchen was outfitted with clean cabinetry, stainless steel appliances and quartz countertops. Upstairs boasts two sizable bedrooms and charming second bathroom with a clawfoot soaking tub. Sit outside on the private backyard patio or spacious front porch in the warmer months, perfect for rocking the afternoon away. This immaculate home also offers off street parking and a convenient location. More photos to come.
Location
State MA
County Bristol
Area Far North
Zoning RA
Direction Routh 140 to Church St to Belair St.
Rooms
Basement Full, Interior Entry, Concrete, Unfinished
Primary Bedroom Level First
Dining Room Flooring - Hardwood, Lighting - Overhead
Kitchen Flooring - Stone/Ceramic Tile, Countertops - Stone/Granite/Solid
Interior
Heating Baseboard, Natural Gas
Cooling Window Unit(s)
Flooring Tile, Hardwood
Fireplaces Number 1
Appliance Range, Dishwasher, Electric Water Heater, Utility Connections for Gas Range, Utility Connections for Gas Oven, Utility Connections for Gas Dryer
Laundry Gas Dryer Hookup, Exterior Access, Washer Hookup, In Basement
Exterior
Community Features Public Transportation, Shopping, Laundromat, Highway Access, House of Worship, Public School
Utilities Available for Gas Range, for Gas Oven, for Gas Dryer
Roof Type Shingle
Total Parking Spaces 2
Garage No
Building
Lot Description Gentle Sloping
Foundation Stone
Sewer Public Sewer
Water Public
Schools
Elementary Schools Campbell
Middle Schools Normandin
High Schools Nbhs, Gnbvths
Others
Senior Community false
Acceptable Financing Seller W/Participate
Listing Terms Seller W/Participate
Read Less
Want to know what your home might be worth? Contact us for a FREE valuation!

Our team is ready to help you sell your home for the highest possible price ASAP
Bought with Mia Holland • Home And Key Real Estate, LLC


