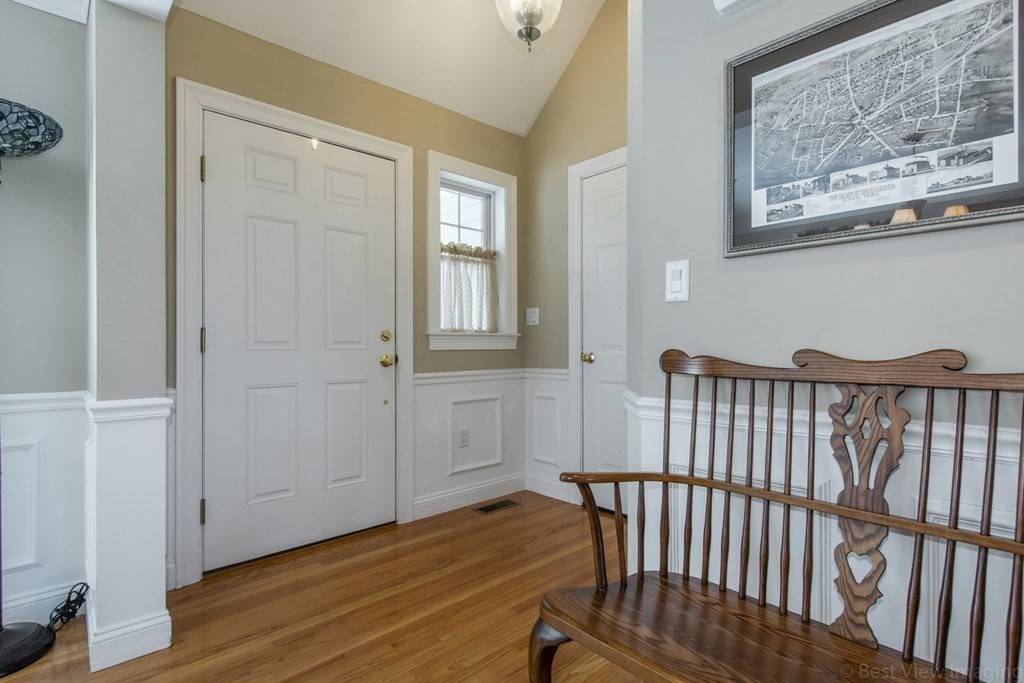$520,000
$499,900
4.0%For more information regarding the value of a property, please contact us for a free consultation.
29 Flint Pond Drive #29 Grafton, MA 01536
3 Beds
2.5 Baths
2,110 SqFt
Key Details
Sold Price $520,000
Property Type Condo
Sub Type Condominium
Listing Status Sold
Purchase Type For Sale
Square Footage 2,110 sqft
Price per Sqft $246
MLS Listing ID 72797695
Sold Date 08/02/21
Bedrooms 3
Full Baths 2
Half Baths 1
HOA Fees $451/mo
HOA Y/N true
Year Built 2010
Annual Tax Amount $7,272
Tax Year 2021
Lot Size 21.000 Acres
Acres 21.0
Property Sub-Type Condominium
Property Description
Fabulous end unit with walk out basement and dramatic sunset views from the deck/balcony. Birch model provides easy level access from 2 car garage into the main level of the home which includes a first floor master, complete with walk in closet, tray ceiling and tiled master bath. Dining room with picture frame molding perfect for entertaining. Upgraded kitchen cabinetry and center island with seating invites guests and family to gather while preparing meals in gourmet kitchen. Sliders leading out to the generous deck offers seasonal water views and dramatic evening sunsets. Living room with gas fireplace, soaring cathedral ceilings complete the main level. At the top of the stairs is a loft area with great living space, two generous bedrooms and ample closets in both. A family bath with extended granite counter space. A beautifully finished lower level with walk out to brick patio, tons of storage & closets.Conveniently minutes to Pike, shopping & Flint Pond-just launch your kayak
Location
State MA
County Worcester
Area North Grafton
Zoning R4
Direction Route 140 to Creeper Hill Rd onto Flint Pond Dr. Easy access to highways
Rooms
Family Room Closet, Flooring - Laminate, Exterior Access, Recessed Lighting, Remodeled, Slider, Lighting - Overhead
Primary Bedroom Level Main
Dining Room Flooring - Hardwood, Chair Rail, Lighting - Overhead, Crown Molding
Kitchen Flooring - Hardwood, Countertops - Stone/Granite/Solid, Kitchen Island, Breakfast Bar / Nook, Deck - Exterior, Recessed Lighting, Lighting - Pendant
Interior
Interior Features Closet - Linen, Bathroom - Half, Closet, Crown Molding, Loft, Foyer, Internet Available - Unknown
Heating Central, Forced Air, Natural Gas
Cooling Central Air, Individual
Flooring Wood, Tile, Carpet, Laminate, Flooring - Wall to Wall Carpet, Flooring - Hardwood
Fireplaces Number 1
Fireplaces Type Living Room
Appliance Range, Disposal, Microwave, Refrigerator, Washer/Dryer, Gas Water Heater, Water Heater, Utility Connections for Electric Range, Utility Connections for Electric Dryer
Laundry Main Level, First Floor, In Unit
Exterior
Exterior Feature Garden
Garage Spaces 2.0
Community Features Public Transportation, Shopping, Walk/Jog Trails, Conservation Area, Highway Access, Public School, T-Station
Utilities Available for Electric Range, for Electric Dryer
Roof Type Shingle
Total Parking Spaces 4
Garage Yes
Building
Story 3
Sewer Public Sewer
Water Public
Schools
Elementary Schools Nges & Ges
Middle Schools Grafton
High Schools Grafton
Others
Pets Allowed Yes w/ Restrictions
Senior Community false
Acceptable Financing Contract
Listing Terms Contract
Read Less
Want to know what your home might be worth? Contact us for a FREE valuation!

Our team is ready to help you sell your home for the highest possible price ASAP
Bought with Therrien Realty Team • The LUX Group





