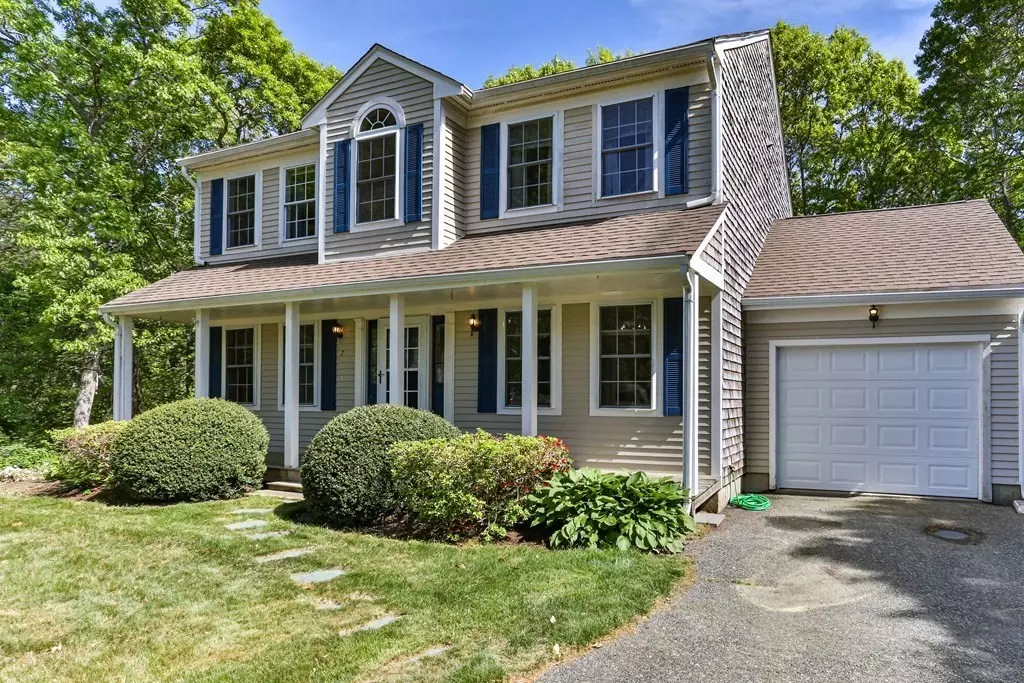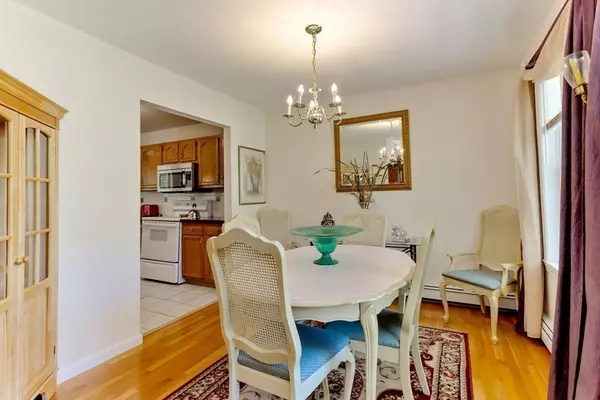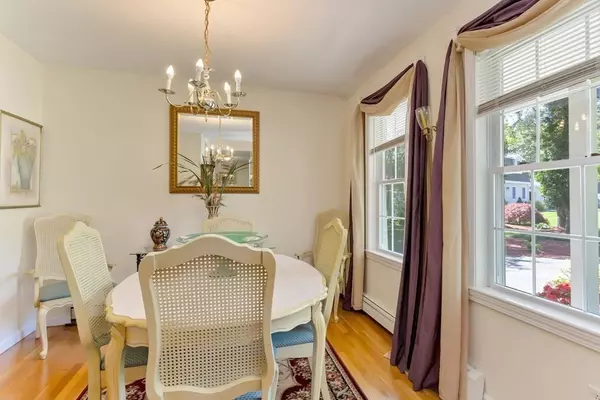$525,000
$499,000
5.2%For more information regarding the value of a property, please contact us for a free consultation.
7 Dover Ln Bourne, MA 02532
3 Beds
2.5 Baths
1,664 SqFt
Key Details
Sold Price $525,000
Property Type Single Family Home
Sub Type Single Family Residence
Listing Status Sold
Purchase Type For Sale
Square Footage 1,664 sqft
Price per Sqft $315
Subdivision Weldon Park
MLS Listing ID 72839640
Sold Date 08/02/21
Style Colonial
Bedrooms 3
Full Baths 2
Half Baths 1
Year Built 1995
Annual Tax Amount $3,449
Tax Year 2021
Lot Size 0.540 Acres
Acres 0.54
Property Description
This is the one. Lovely, well-maintained colonial style home, located in sought-after Weldon Park neighborhood on a cul-de-sac street. First floor feels like home. Gorgeous entryway leads to dining room, sitting room, powder room/half bath. Enjoy the spacious living room w/fireplace and French doors leading to deck. Kitchen has bar top counter and breakfast nook, & gas connection for cooking. Master ensuite has cathedral ceilings and private bath w/a large walk-in closet. Two more bedrooms and another full bath complete the second floor. Clean, dry basement has potential for additional living space. Garage, shed and fenced-in backyard w/cultivated plantings finish off this .54 acre lot. Location is convenient to everything! Minutes to both bridges & highway. Close to the canal bikepath for riding/walking, as well as shopping and beaches. Big-ticket items done within recent years, owners are now downsizing. Make it yours.
Location
State MA
County Barnstable
Area Buzzards Bay
Zoning R-80
Direction Route 6 to Church Lane to Winston Ave to Chartwell Drive to Camelot Lane to Dover Lane
Rooms
Basement Full, Interior Entry, Bulkhead, Concrete, Unfinished
Interior
Heating Baseboard, Natural Gas
Cooling None
Flooring Wood, Vinyl, Carpet
Fireplaces Number 1
Appliance Range, Dishwasher, Refrigerator, Freezer, Washer, Dryer, Gas Water Heater, Tank Water Heater, Utility Connections for Gas Range, Utility Connections for Electric Range, Utility Connections for Gas Oven, Utility Connections for Electric Oven, Utility Connections for Gas Dryer
Laundry Washer Hookup
Exterior
Exterior Feature Rain Gutters, Professional Landscaping
Garage Spaces 1.0
Fence Fenced/Enclosed, Fenced
Community Features Public Transportation, Shopping, Walk/Jog Trails, Bike Path, Highway Access, House of Worship, Public School
Utilities Available for Gas Range, for Electric Range, for Gas Oven, for Electric Oven, for Gas Dryer, Washer Hookup
Waterfront false
Waterfront Description Beach Front, Bay, Ocean, 1 to 2 Mile To Beach
Roof Type Asphalt/Composition Shingles
Total Parking Spaces 4
Garage Yes
Building
Lot Description Cul-De-Sac, Level
Foundation Concrete Perimeter
Sewer Inspection Required for Sale
Water Public
Read Less
Want to know what your home might be worth? Contact us for a FREE valuation!

Our team is ready to help you sell your home for the highest possible price ASAP
Bought with Dana Mills • Keller Williams Realty






