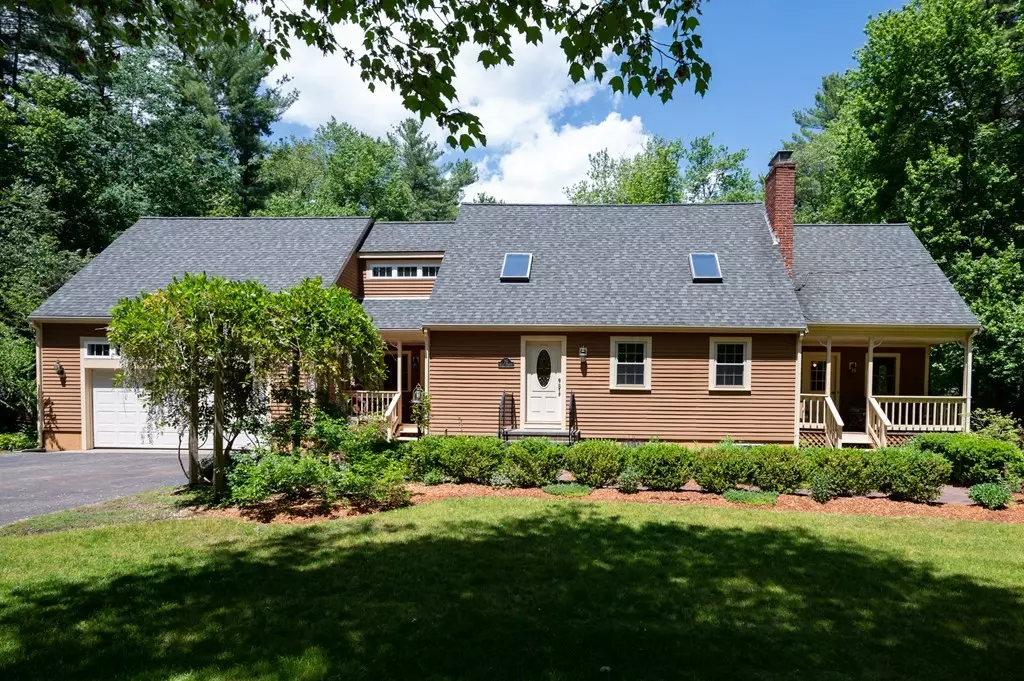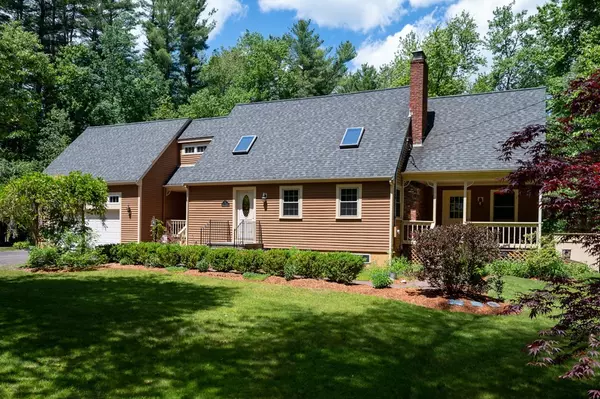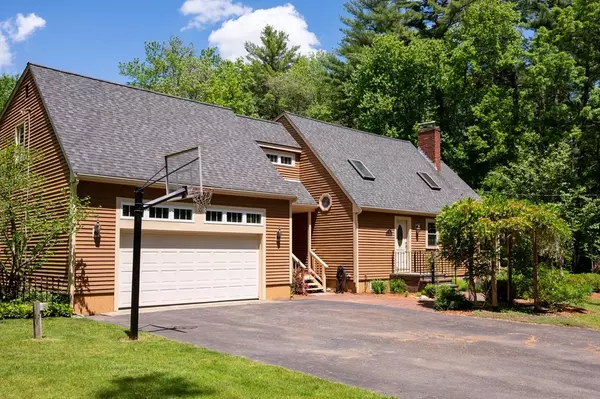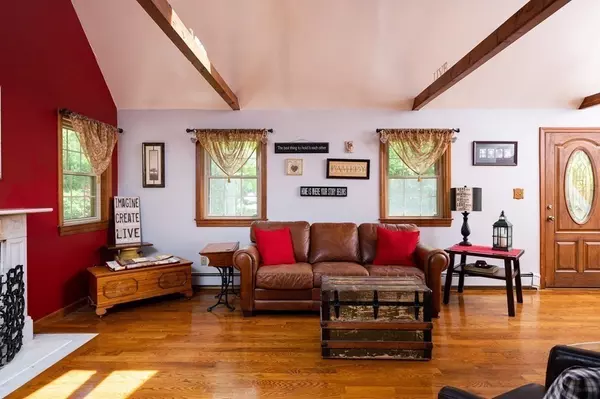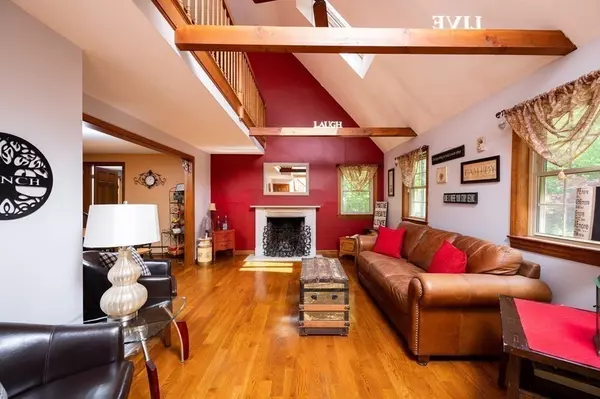$640,000
$585,000
9.4%For more information regarding the value of a property, please contact us for a free consultation.
75 Mill St Pembroke, MA 02359
4 Beds
2.5 Baths
2,129 SqFt
Key Details
Sold Price $640,000
Property Type Single Family Home
Sub Type Single Family Residence
Listing Status Sold
Purchase Type For Sale
Square Footage 2,129 sqft
Price per Sqft $300
Subdivision Hobomock
MLS Listing ID 72841357
Sold Date 07/30/21
Style Cape, Contemporary
Bedrooms 4
Full Baths 2
Half Baths 1
HOA Y/N false
Year Built 1985
Annual Tax Amount $6,968
Tax Year 2021
Lot Size 0.990 Acres
Acres 0.99
Property Description
Town & Country Living! This beautifully maintained contemporary cape is as elegant as it is charming. You're welcomed in the living room by soaring cathedral ceilings, impressive beams, shining wood floors & stunning fireplace. Open concept dining room invites you to a new kitchen w/ quartz counters & stainless steel appliances. Open the french doors to relax in your private sun room which leads to a deck perfect for grilling & a pool for all your gatherings. Relax in the den or take a trip to the 2nd floor where you'll find a Master bedroom, two additional bedrooms + a half bath en suite. The 4th bedroom (unfinished) is located next to oversized full bath or you may choose to use 1st floor den as 4th bedroom. The generator and the pool table in the fully finished basement to stay! A beautiful stable is yours as well! The home is across the street from Tubbs Meadow Preserve! Updates: Kitchen, heating system, oil tank, windows, sump pumps, generator, pool pump & liner. Welcome Home!
Location
State MA
County Plymouth
Zoning RES
Direction Travelling North, Route 36 Center St to Mill or South: Route 36 Center St. to Hobomock to Mill
Rooms
Family Room Flooring - Vinyl, Open Floorplan, Remodeled, Slider
Basement Full, Finished, Walk-Out Access, Interior Entry, Sump Pump
Primary Bedroom Level Second
Dining Room Flooring - Hardwood, French Doors, Open Floorplan
Kitchen Flooring - Hardwood, Countertops - Stone/Granite/Solid, French Doors, Breakfast Bar / Nook, Cabinets - Upgraded, Open Floorplan, Remodeled, Slider, Stainless Steel Appliances, Lighting - Overhead
Interior
Interior Features Ceiling Fan(s), Ceiling - Cathedral, Den, Sun Room, Mud Room
Heating Baseboard, Oil
Cooling Window Unit(s)
Flooring Wood, Tile, Vinyl, Flooring - Hardwood, Flooring - Wood, Flooring - Stone/Ceramic Tile
Fireplaces Number 1
Fireplaces Type Living Room
Appliance Range, Dishwasher, Microwave, Refrigerator, Washer, Dryer
Laundry In Basement
Exterior
Exterior Feature Rain Gutters, Garden
Garage Spaces 2.0
Pool Above Ground
Community Features Shopping, Tennis Court(s), Park, Walk/Jog Trails, Stable(s), Golf, Conservation Area
Waterfront Description Beach Front, Lake/Pond, 1 to 2 Mile To Beach, Beach Ownership(Public)
Roof Type Shingle
Total Parking Spaces 6
Garage Yes
Private Pool true
Building
Lot Description Gentle Sloping, Level
Foundation Concrete Perimeter
Sewer Private Sewer
Water Public
Schools
Elementary Schools Hobomock
Middle Schools Pcms
High Schools Phs
Read Less
Want to know what your home might be worth? Contact us for a FREE valuation!

Our team is ready to help you sell your home for the highest possible price ASAP
Bought with LXL Realty Team • SelectRE Boston


