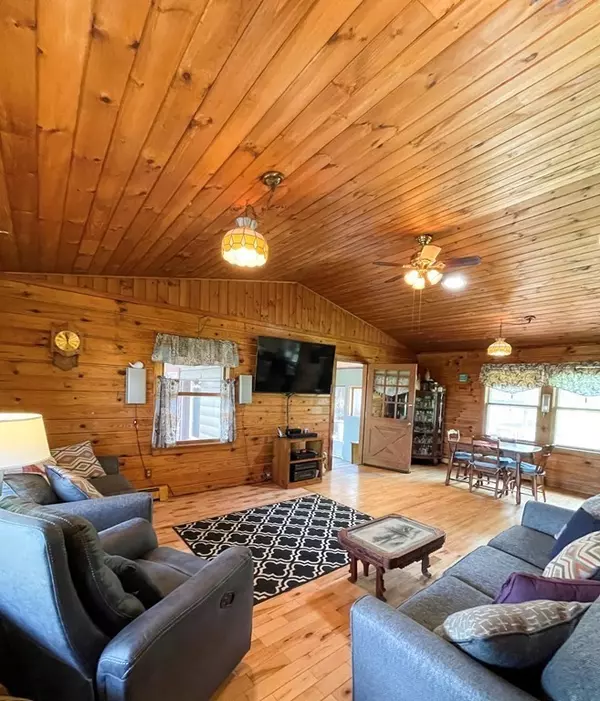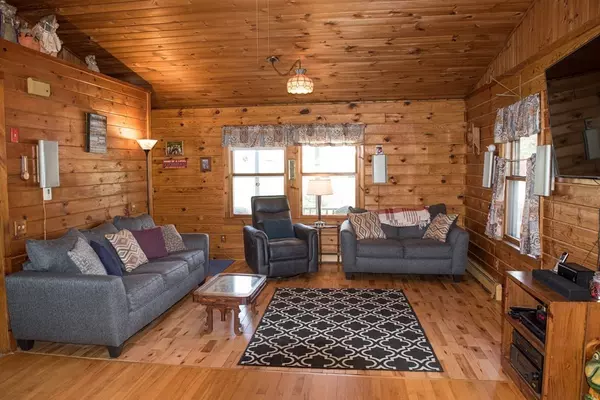$280,000
$249,900
12.0%For more information regarding the value of a property, please contact us for a free consultation.
645 S Barnstead Rd Barnstead, NH 03225
2 Beds
2 Baths
1,248 SqFt
Key Details
Sold Price $280,000
Property Type Single Family Home
Sub Type Single Family Residence
Listing Status Sold
Purchase Type For Sale
Square Footage 1,248 sqft
Price per Sqft $224
MLS Listing ID 72833590
Sold Date 07/30/21
Style Log
Bedrooms 2
Full Baths 2
HOA Y/N false
Year Built 1988
Annual Tax Amount $5,634
Tax Year 2020
Lot Size 0.700 Acres
Acres 0.7
Property Sub-Type Single Family Residence
Property Description
*Must See* this quintessential New England log home with one level living! Great location, lovely level lot with private back yard, pergola & above ground swimming pool! Inside you can enter through the heated garage to a spacious breezeway/mudroom or right from the farmer's porch to the living room. Once there, the vaulted ceilings of the combination living and dining rooms make the space feel so expansive. The peninsula in the kitchen provides additional seating & connects both spaces for easy entertaining. Kitchen recently remodeled, offering newer stainless steel appliances. Upstairs you'll find an office, bedroom, full bath & master suite, complete with 3/4 bath & walk-in closet. The lower level offers usable space for a family room, game room, craft room or overflow guest space. If you have hobbies there is a great workshop off the back patio. Pool has newer liner and filter. Located on South Barnstead Rd/Rte 126, making it within easy commuting distance to the Lakes Region.
Location
State NH
County Belknap
Zoning 101 RE
Direction GPS
Rooms
Basement Full, Partially Finished
Primary Bedroom Level First
Interior
Interior Features Office, Mud Room, Den, Bonus Room, Internet Available - Unknown
Heating Baseboard, Oil, Wood Stove
Cooling None
Flooring Wood, Tile, Carpet
Fireplaces Number 1
Appliance Range, Dishwasher, Refrigerator, Oil Water Heater
Laundry First Floor
Exterior
Exterior Feature Storage, Garden
Garage Spaces 1.0
Pool Above Ground
Roof Type Shingle
Total Parking Spaces 4
Garage Yes
Private Pool true
Building
Lot Description Wooded, Cleared, Gentle Sloping, Level
Foundation Concrete Perimeter
Sewer Private Sewer
Water Private
Architectural Style Log
Schools
Elementary Schools Barnstead Elm
High Schools Prospect Mtn.
Others
Senior Community false
Read Less
Want to know what your home might be worth? Contact us for a FREE valuation!

Our team is ready to help you sell your home for the highest possible price ASAP
Bought with Rachael Farley • Keller Williams Realty Metropolitan





