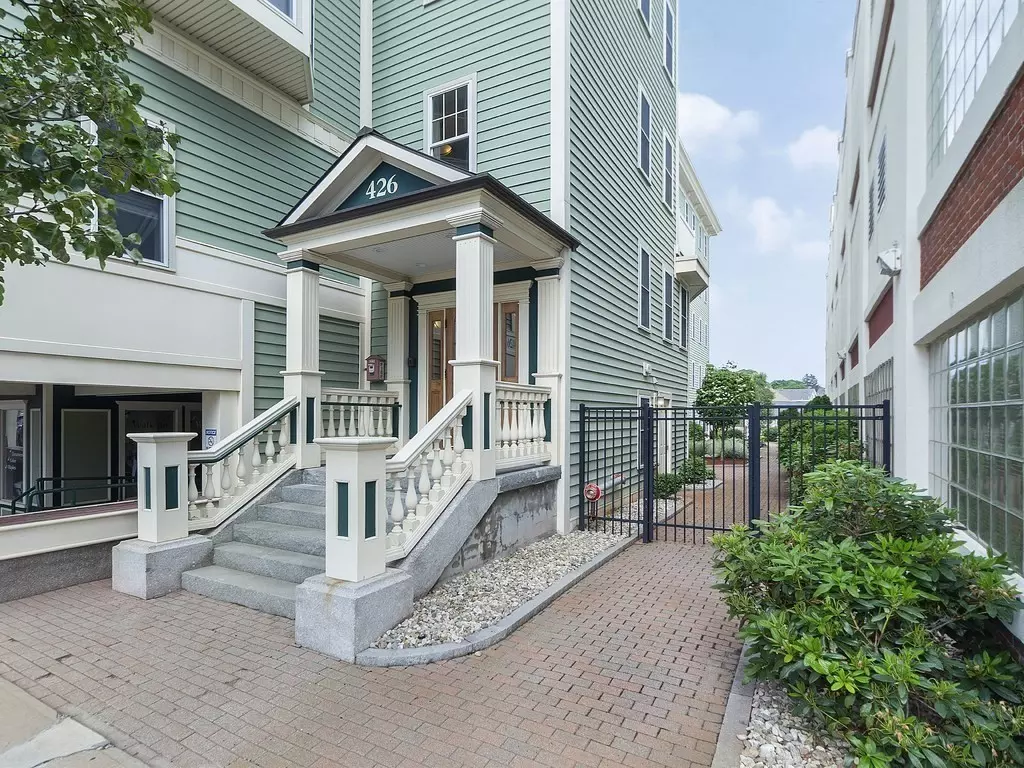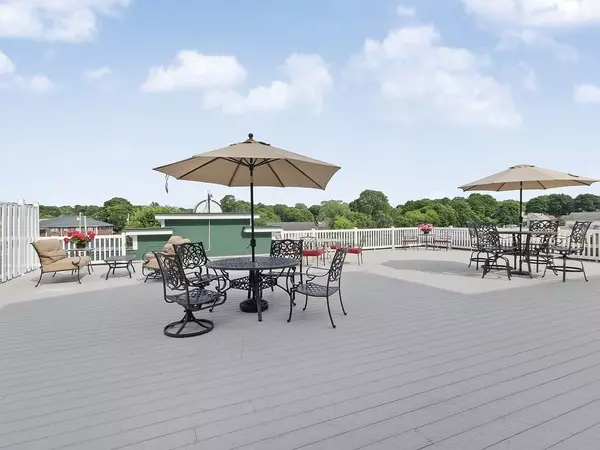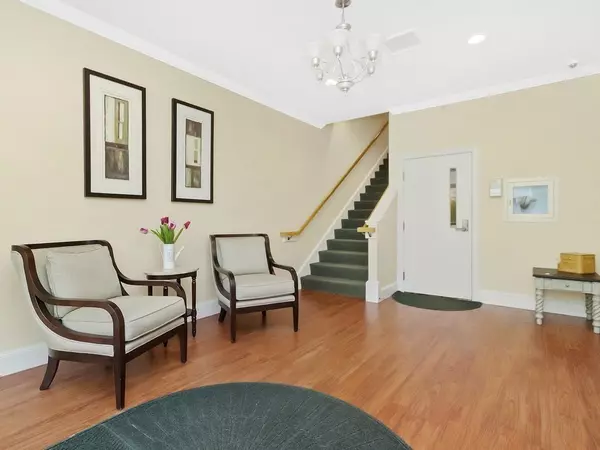$385,000
$375,000
2.7%For more information regarding the value of a property, please contact us for a free consultation.
426 Main St #405 Stoneham, MA 02180
1 Bed
1 Bath
756 SqFt
Key Details
Sold Price $385,000
Property Type Condo
Sub Type Condominium
Listing Status Sold
Purchase Type For Sale
Square Footage 756 sqft
Price per Sqft $509
MLS Listing ID 72848149
Sold Date 07/28/21
Bedrooms 1
Full Baths 1
HOA Fees $255/mo
HOA Y/N true
Year Built 2007
Annual Tax Amount $3,591
Tax Year 2021
Property Sub-Type Condominium
Property Description
Conveniently located in the downtown of Stoneham, this 2007 built luxurious and private 1 bed & 1 bath condominium unit with a spacious open floor plan is a rare opportunity you don't want to miss! The open environment from the kitchen to dining room and also through the living room, makes friendly conversation flow easily throughout the unit perfect for events such as a dinner party or even just cozy night in. Along with an additional separate space that could be used as study/office, this unit also offers features such as hardwood floors, high ceilings, laundry in unit-Bosch stackable washer/dryer, stainless steel kitchen appliances, and granite countertops. The unit also comes with a parking space and access to a private deck on the 3rd floor. Its easy access to the highway makes this a prime spot for commuters. Having numerous shops, restaurants, library, and a theatre in walking distance is another reason to come and see for yourself.
Location
State MA
County Middlesex
Zoning B
Direction On Main St in downtown Stoneham between maple st and Franklin st
Rooms
Primary Bedroom Level First
Dining Room Flooring - Hardwood, Open Floorplan, Recessed Lighting
Kitchen Closet/Cabinets - Custom Built, Flooring - Hardwood, Countertops - Stone/Granite/Solid, Recessed Lighting
Interior
Interior Features Recessed Lighting, Office
Heating Forced Air, Natural Gas
Cooling Central Air
Flooring Tile, Hardwood, Flooring - Wall to Wall Carpet
Appliance Range, Dishwasher, Disposal, Microwave, Refrigerator, Washer, Dryer, Electric Water Heater, Tank Water Heater
Laundry First Floor, In Unit
Exterior
Exterior Feature Professional Landscaping
Community Features Public Transportation, Shopping, Park, Highway Access, Public School
Roof Type Rubber
Total Parking Spaces 1
Garage No
Building
Story 1
Sewer Public Sewer
Water Public
Read Less
Want to know what your home might be worth? Contact us for a FREE valuation!

Our team is ready to help you sell your home for the highest possible price ASAP
Bought with Jean Vangsness • William Raveis R.E. & Home Services





