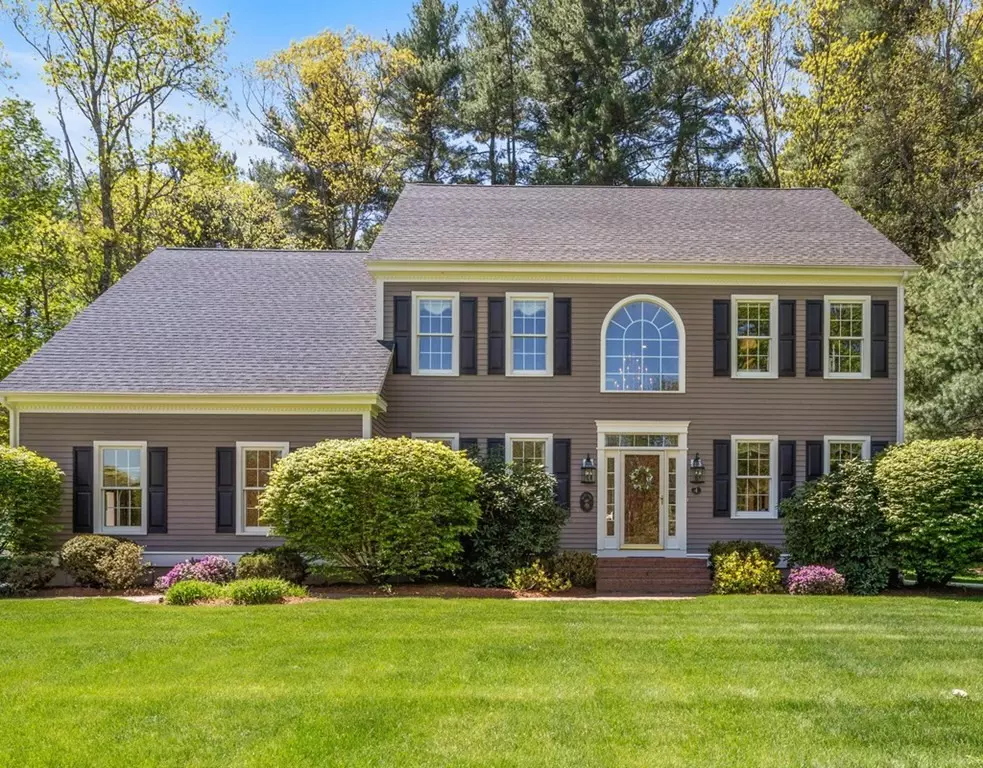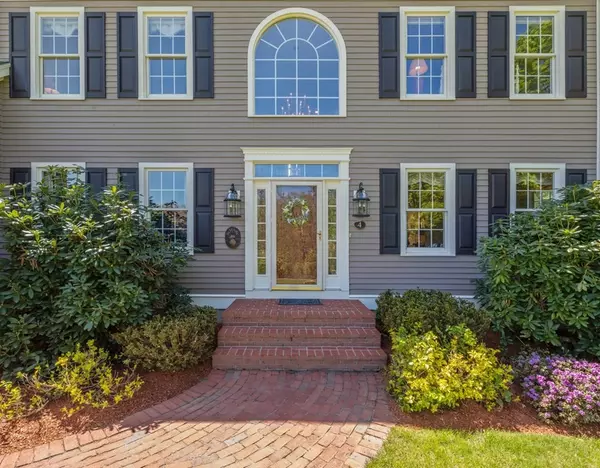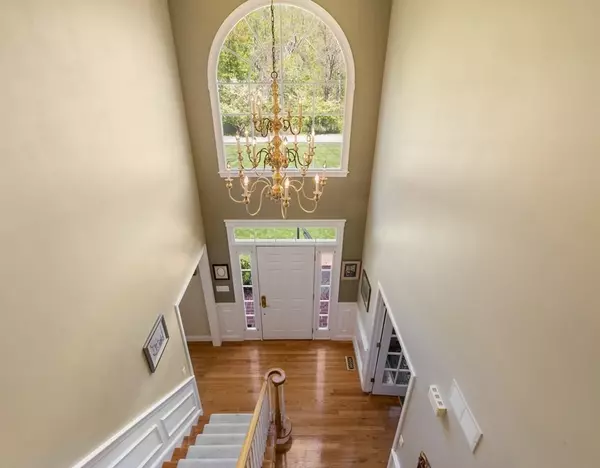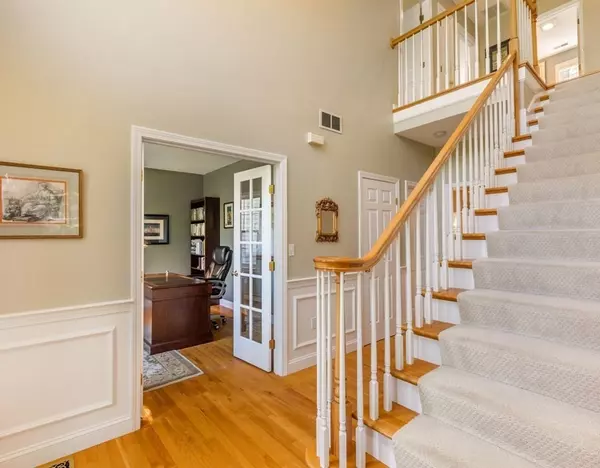$950,000
$950,000
For more information regarding the value of a property, please contact us for a free consultation.
4 Choate Ln Southborough, MA 01772
4 Beds
2.5 Baths
4,198 SqFt
Key Details
Sold Price $950,000
Property Type Single Family Home
Sub Type Single Family Residence
Listing Status Sold
Purchase Type For Sale
Square Footage 4,198 sqft
Price per Sqft $226
MLS Listing ID 72834561
Sold Date 07/26/21
Style Colonial
Bedrooms 4
Full Baths 2
Half Baths 1
Year Built 1996
Annual Tax Amount $11,384
Tax Year 2021
Lot Size 2.270 Acres
Acres 2.27
Property Description
Located on a picturesque 2.27 acres, on a private road in Southborough is this warm and meticulously maintained home. As you turn up the circular driveway and through the 2-story foyer you find an open floor plan anchored by the Family Room featuring 20-foot vaulted ceilings, flanked by skylights, and adjacent to the eat-in-kitchen. Entertaining is made easy with flow to the Mahogany deck and the backyard beyond. The Kitchen, Living Room, Dining Room, and Home Office feature 9-ft ceilings which make this home feel bright and spacious. Upstairs is a the owner's bedroom retreat with tray ceiling, bathroom featuring vaulted ceilings, jacuzzi tub, double vanity, walk-in closet, double closet, and access to unfinished storage. Three more large bedrooms and a shared bathroom with double vanity offer an ideal floorplan. The lower level offers a den, 300-bottle wine cellar, and more storage. Southborough is known for its exceptional schools, convenient location, and open space.
Location
State MA
County Worcester
Zoning RA
Direction Fisher Rd, left on Choate Lane (street sign is missing)
Rooms
Family Room Skylight, Cathedral Ceiling(s), Ceiling Fan(s), Flooring - Wall to Wall Carpet, Slider
Basement Full
Primary Bedroom Level Second
Dining Room Flooring - Hardwood, Chair Rail, Crown Molding
Kitchen Flooring - Hardwood, Countertops - Stone/Granite/Solid, Kitchen Island, Lighting - Overhead
Interior
Interior Features Recessed Lighting, Storage, Beadboard, Den, Internet Available - Broadband
Heating Baseboard, Oil
Cooling Central Air
Flooring Flooring - Wall to Wall Carpet
Fireplaces Number 1
Appliance Range, Oven, Dishwasher, Refrigerator, Oil Water Heater
Laundry Flooring - Stone/Ceramic Tile, First Floor
Exterior
Exterior Feature Storage, Sprinkler System
Garage Spaces 2.0
Community Features Shopping, Tennis Court(s), Park, Walk/Jog Trails, Golf, Conservation Area, Highway Access, House of Worship, Private School, Public School, T-Station
Waterfront false
Waterfront Description Stream
Roof Type Shingle
Total Parking Spaces 6
Garage Yes
Building
Lot Description Cul-De-Sac
Foundation Concrete Perimeter
Sewer Private Sewer
Water Private
Schools
Elementary Schools Finn/Wdwd/Neary
Middle Schools Trottier
High Schools Algonquin
Others
Acceptable Financing Contract
Listing Terms Contract
Read Less
Want to know what your home might be worth? Contact us for a FREE valuation!

Our team is ready to help you sell your home for the highest possible price ASAP
Bought with Wilson Group • Keller Williams Realty






