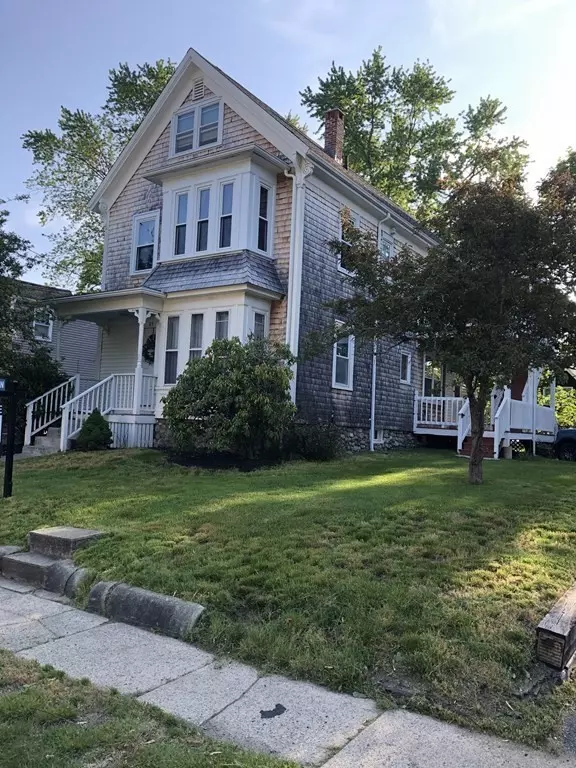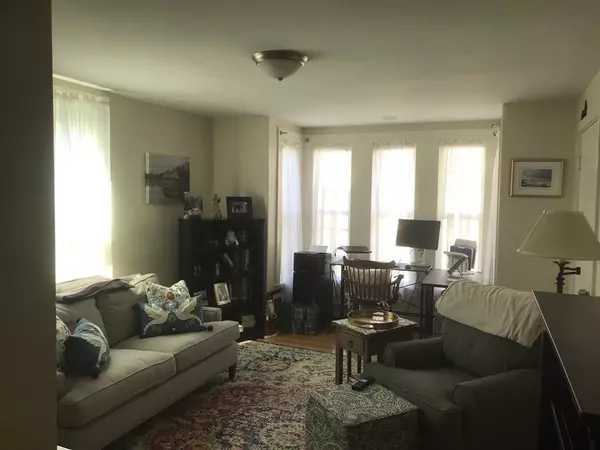$572,000
$519,900
10.0%For more information regarding the value of a property, please contact us for a free consultation.
89 Charles Street Whitman, MA 02382
6 Beds
2 Baths
1,938 SqFt
Key Details
Sold Price $572,000
Property Type Multi-Family
Sub Type 2 Family - 2 Units Up/Down
Listing Status Sold
Purchase Type For Sale
Square Footage 1,938 sqft
Price per Sqft $295
MLS Listing ID 72835656
Sold Date 07/16/21
Bedrooms 6
Full Baths 2
Year Built 1900
Annual Tax Amount $5,772
Tax Year 2021
Lot Size 8,276 Sqft
Acres 0.19
Property Sub-Type 2 Family - 2 Units Up/Down
Property Description
A great opportunity for an investment property or owner occupied multi family. This meticulously maintained 2 family home is located within walking distance to the commuter rail, downtown, and the Whitman Park. Unit #1 is 2 bedroom/1 bath, and Unit #2 is the second and third levels with 4 bedrooms/1 bath, both with laundry hookups. There is a lovely lawn area in the backyard and ample off street parking . This beauty still charms with some original woodwork and accents but has been updated for todays standards! Each unit has access to outdoor living space to enjoy on the deck. You won't want to miss this opportunity!
Location
State MA
County Plymouth
Zoning Multi Unit
Direction Route 27 to Charles St or Park Ave to Charles St, Use GPS
Interior
Interior Features Other (See Remarks), Unit 1(Lead Certification Available, Bathroom With Tub & Shower), Unit 2(Lead Certification Available, Bathroom With Tub & Shower), Unit 1 Rooms(Living Room, Kitchen), Unit 2 Rooms(Living Room, Kitchen)
Cooling Unit 1(None)
Flooring Wood, Tile, Carpet, Hardwood, Unit 1(undefined), Unit 2(Tile Floor, Hardwood Floors)
Appliance Unit 1(Range), Unit 2(Range), Utility Connections for Gas Range, Utility Connections for Electric Range
Laundry Washer Hookup
Exterior
Exterior Feature Unit 1 Balcony/Deck, Unit 2 Balcony/Deck
Community Features Public Transportation, Shopping, Pool, Park, Laundromat, T-Station
Utilities Available for Gas Range, for Electric Range, Washer Hookup
Roof Type Shingle
Total Parking Spaces 6
Garage No
Building
Lot Description Level
Story 3
Foundation Stone
Sewer Public Sewer
Water Public
Others
Senior Community false
Read Less
Want to know what your home might be worth? Contact us for a FREE valuation!

Our team is ready to help you sell your home for the highest possible price ASAP
Bought with Street Property Team • Keller Williams Realty





