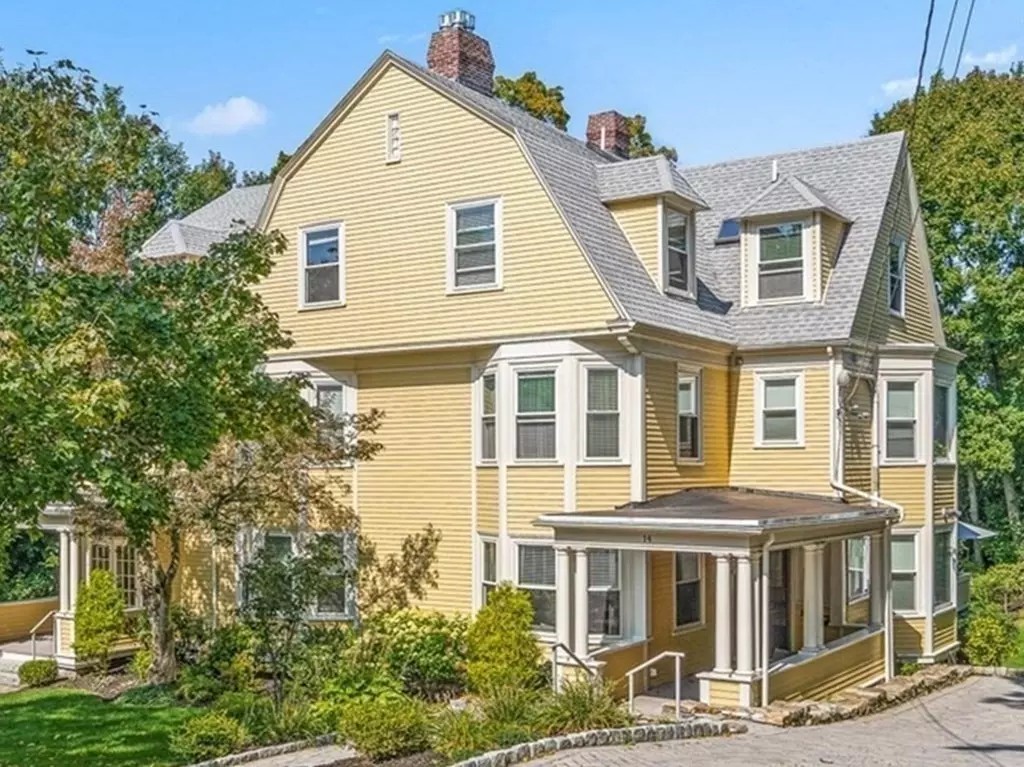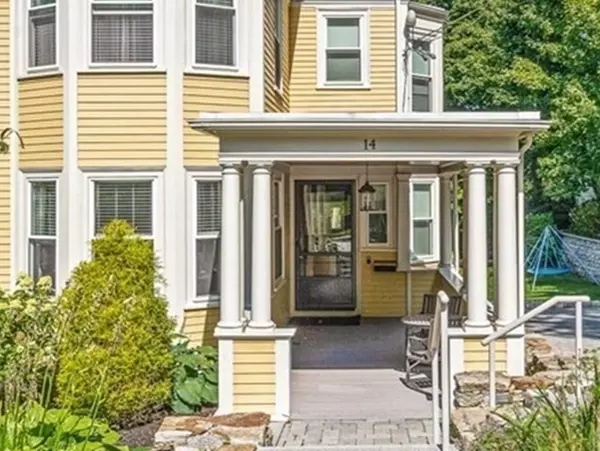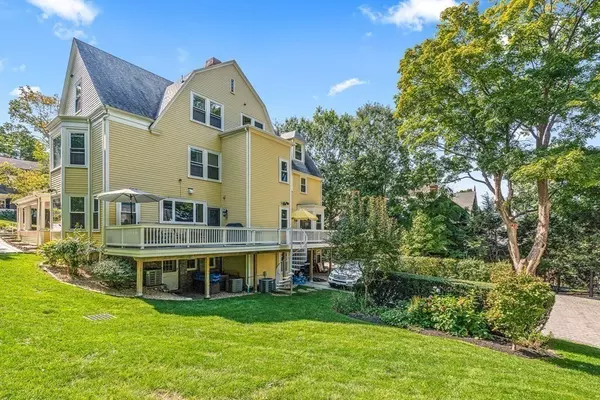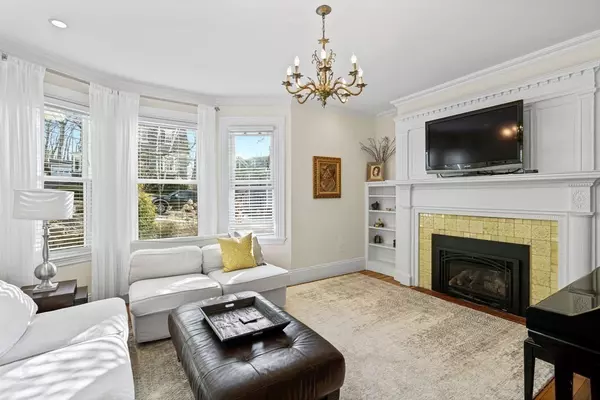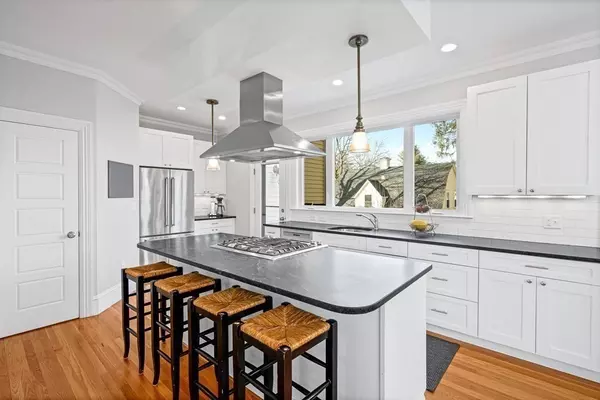$1,670,000
$1,699,000
1.7%For more information regarding the value of a property, please contact us for a free consultation.
14 Mount Pleasant Street #14 Winchester, MA 01890
6 Beds
2.5 Baths
2,487 SqFt
Key Details
Sold Price $1,670,000
Property Type Single Family Home
Sub Type Single Family Residence
Listing Status Sold
Purchase Type For Sale
Square Footage 2,487 sqft
Price per Sqft $671
Subdivision Town Center Location
MLS Listing ID 72812204
Sold Date 07/16/21
Style Colonial, Victorian
Bedrooms 6
Full Baths 2
Half Baths 1
Year Built 1900
Lot Size 9,147 Sqft
Acres 0.21
Property Description
Stunning and recently renovated 6 bedroom 2.5 bath home offering top of the line finishes and a highly desirable location right outside the town center! This gorgeous home has been renovated inside and out with only the finest materials, by skilled craftsmen offering grand rooms with original detail, oversized windows, hardwood floors, gas fireplaces & high ceilings. The spacious gourmet eat in kitchen w/ dining area & walls of windows leads to private deck overlooking exclusive yard. The yard has been meticulously maintained with beautiful perennial gardens & stone patio offering a tranquil setting so hard to find this close to town! Second floor offers three generously sized bedrooms with one full bath, third offers three additional bedrooms, laundry and full bath. Full basement, walk out lower level, private driveway. All updated systems, windows, electric, plumbing, siding, roof, central A/C & more. Yard is exclusive to #14. Don't miss this opportunity!
Location
State MA
County Middlesex
Zoning res
Direction Main Street to Mount Pleasant Street, town center nearby.
Rooms
Basement Full, Walk-Out Access, Unfinished
Primary Bedroom Level Second
Dining Room Flooring - Hardwood, Window(s) - Bay/Bow/Box, Open Floorplan
Kitchen Flooring - Hardwood, Window(s) - Bay/Bow/Box, Dining Area, Kitchen Island
Interior
Interior Features Bedroom
Heating Forced Air
Cooling Central Air
Flooring Hardwood, Flooring - Hardwood
Fireplaces Number 2
Fireplaces Type Living Room, Master Bedroom
Appliance Range, Dishwasher, Disposal, Refrigerator, Freezer, Utility Connections for Gas Range
Laundry Flooring - Hardwood, Third Floor
Exterior
Exterior Feature Rain Gutters, Sprinkler System, Garden
Community Features Public Transportation, Shopping, Tennis Court(s), Park, Walk/Jog Trails, Medical Facility, Highway Access, Public School
Utilities Available for Gas Range
Roof Type Shingle
Total Parking Spaces 2
Garage No
Building
Foundation Stone
Sewer Public Sewer
Water Public
Schools
Elementary Schools Lincoln
Middle Schools Mccall
High Schools Whs
Read Less
Want to know what your home might be worth? Contact us for a FREE valuation!

Our team is ready to help you sell your home for the highest possible price ASAP
Bought with The McLaren Team • Compass


