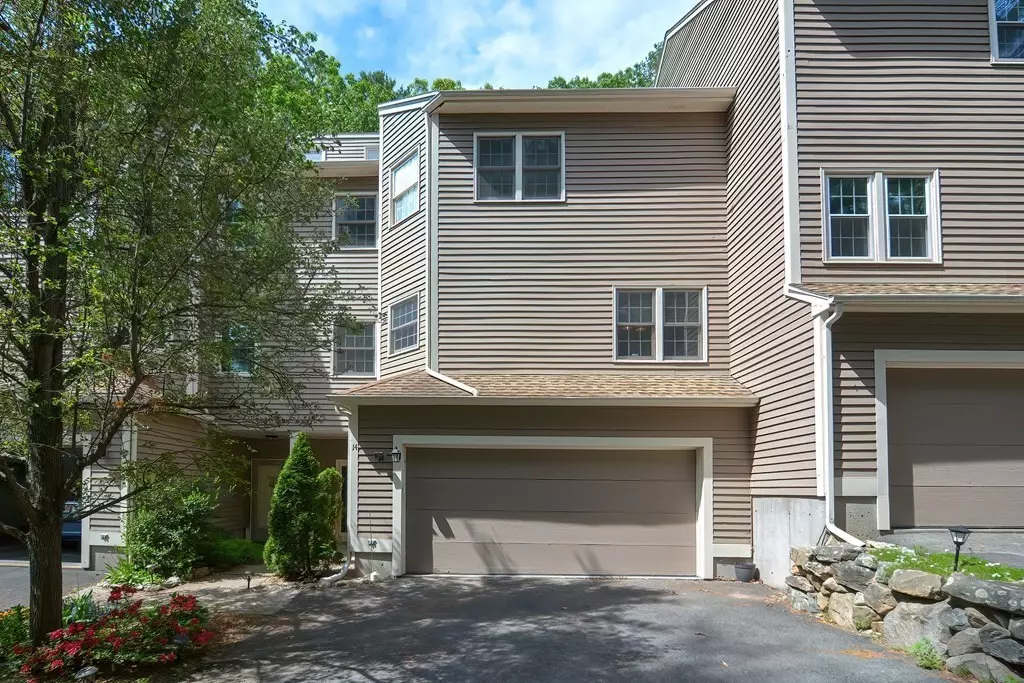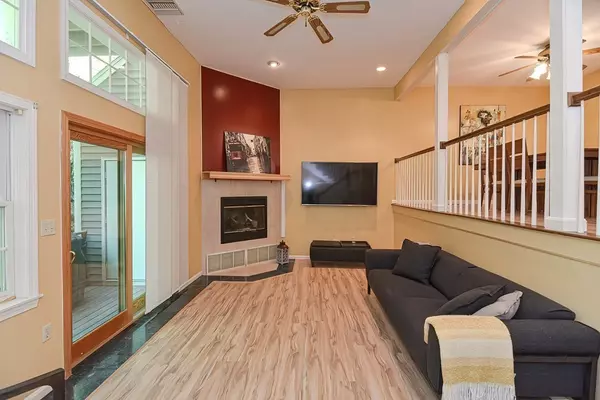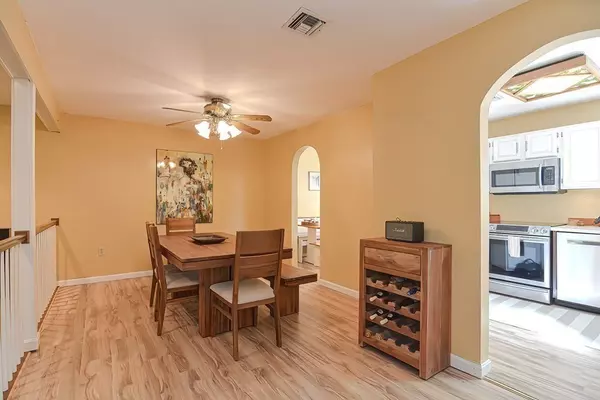$366,000
$339,000
8.0%For more information regarding the value of a property, please contact us for a free consultation.
168 Upton Street #14 Grafton, MA 01519
2 Beds
2.5 Baths
1,785 SqFt
Key Details
Sold Price $366,000
Property Type Condo
Sub Type Condominium
Listing Status Sold
Purchase Type For Sale
Square Footage 1,785 sqft
Price per Sqft $205
MLS Listing ID 72838608
Sold Date 07/09/21
Bedrooms 2
Full Baths 2
Half Baths 1
HOA Fees $335/mo
HOA Y/N true
Year Built 1988
Annual Tax Amount $4,496
Tax Year 2021
Property Description
Beautiful 2 Bedroom 2.5 bath Townhouse complete with a fourth floor loft. Step into an open floor plan with high ceilings & a gas fireplace. Open the sliding glass doors to enjoy the lower deck overlooking serene and private scenic views. Cook on gorgeous stainless steel appliances and then dine in the custom built breakfast nook. Wish it had a kitchen island? Neighboring units have taken down the dividing wall to create an even more open space, you could too! Walk upstairs to a large Master Suite with walk-in closet, master bathroom, and private balcony. Second bedroom boasts tons of space, but if that isn’t enough, head up another floor to loft area that could make a great office or bonus room. Private two car garage with two additional paved driveway spaces yields plenty of parking. Easy distance to commuter rail and Silver Lake. HURRY THIS WON’T LAST LONG! Delayed showings until Friday 6/4 by appointment. Open House Sat 6/5 & Sun 6/6 11am-1pm. Offer deadline Monday at noon
Location
State MA
County Worcester
Zoning Res-multi
Direction Center of Grafton to Route 140 South, Route 140 is Upton Road, or 140 north fromUpton
Rooms
Primary Bedroom Level Third
Dining Room Flooring - Laminate
Kitchen Flooring - Laminate
Interior
Interior Features Loft, Central Vacuum
Heating Forced Air, Natural Gas, Propane
Cooling Central Air
Flooring Wood, Tile, Carpet, Laminate, Flooring - Wall to Wall Carpet
Fireplaces Number 1
Appliance Range, Dishwasher, Microwave, Refrigerator, Washer, Dryer, Utility Connections for Electric Range, Utility Connections for Electric Oven
Laundry Electric Dryer Hookup, Washer Hookup, Second Floor, In Unit
Exterior
Garage Spaces 2.0
Utilities Available for Electric Range, for Electric Oven
Waterfront false
Waterfront Description Beach Front, Lake/Pond, 0 to 1/10 Mile To Beach
Roof Type Shingle
Total Parking Spaces 2
Garage Yes
Building
Story 4
Sewer Private Sewer
Water Well
Schools
Elementary Schools South Grafton
Middle Schools Grafton
High Schools Grafton
Others
Pets Allowed Yes
Read Less
Want to know what your home might be worth? Contact us for a FREE valuation!

Our team is ready to help you sell your home for the highest possible price ASAP
Bought with The Team • Rovithis Realty, LLC






