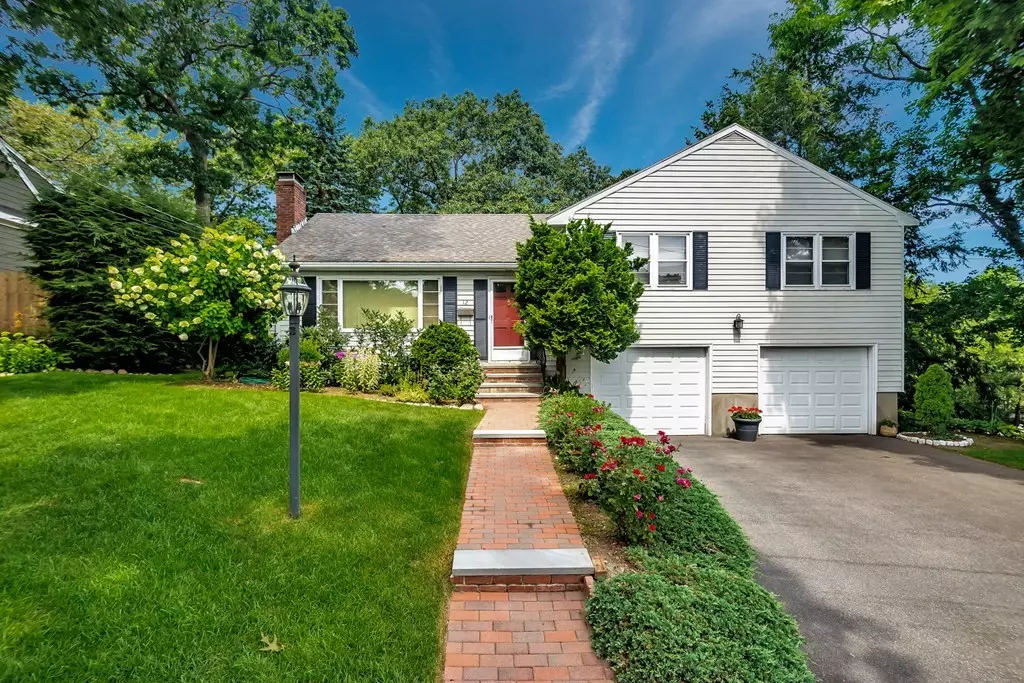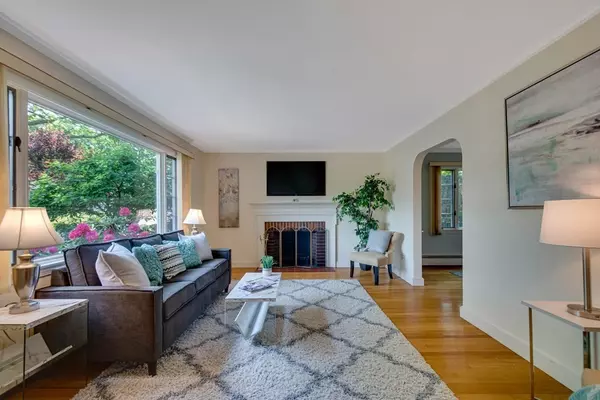$1,170,000
$1,015,000
15.3%For more information regarding the value of a property, please contact us for a free consultation.
12 Standish Ln Winchester, MA 01890
3 Beds
3 Baths
1,943 SqFt
Key Details
Sold Price $1,170,000
Property Type Single Family Home
Sub Type Single Family Residence
Listing Status Sold
Purchase Type For Sale
Square Footage 1,943 sqft
Price per Sqft $602
Subdivision Town Center
MLS Listing ID 72839126
Sold Date 07/08/21
Bedrooms 3
Full Baths 3
HOA Y/N false
Year Built 1948
Annual Tax Amount $12,094
Tax Year 2021
Lot Size 10,018 Sqft
Acres 0.23
Property Description
Welcome to 12 Standish Lane! This East Hill location split-level home has much to offer and even more to deliver. The main level embodies a front living room, dining room, family room, and kitchen with easy access to each one! The kitchen is completed with original solid oak cabinets that have been well-kept and a high-top breakfast bar for 2. The family room bears a vaulted-ceiling with roof-windows and an arched-window to show off nature's beauty. The sliding doors in the family room and kitchen gives easy access to the brick-laid patio in the backyard and down a set of stairs is the private backyard. The lower level has it's own "basement suite" compiled with a family/workout space, bonus room, full bathroom, and a small space for snacking. The attached 2-car garage underneath is desired for winters. Current owner has recently renovated main-level living room walls, removed carpet on short stairs to bedrooms and refurbished hardwood floors underneath.
Location
State MA
County Middlesex
Area Symmes Corner
Zoning RDB
Direction Main St to Town Way or Winford Way onto Alden Lane and then Standish Lane
Rooms
Family Room Skylight, Ceiling Fan(s), Beamed Ceilings, Vaulted Ceiling(s), Flooring - Wall to Wall Carpet, Window(s) - Bay/Bow/Box, Deck - Exterior, Exterior Access, High Speed Internet Hookup, Recessed Lighting, Lighting - Overhead
Basement Full, Finished, Interior Entry, Garage Access
Primary Bedroom Level Second
Dining Room Flooring - Hardwood, Window(s) - Picture, High Speed Internet Hookup, Recessed Lighting, Crown Molding
Kitchen Ceiling Fan(s), Flooring - Laminate, Pantry, Countertops - Paper Based, Breakfast Bar / Nook, Deck - Exterior, Exterior Access, Recessed Lighting, Lighting - Sconce
Interior
Interior Features Closet, Cable Hookup, High Speed Internet Hookup, Pantry, Breakfast Bar / Nook, Recessed Lighting, Bathroom - Full, Bathroom - With Tub & Shower, Closet - Linen, Entrance Foyer, Bonus Room, Play Room, High Speed Internet
Heating Baseboard, Electric Baseboard, Oil
Cooling None
Flooring Tile, Vinyl, Carpet, Hardwood, Flooring - Hardwood, Flooring - Wall to Wall Carpet, Flooring - Stone/Ceramic Tile
Fireplaces Number 2
Fireplaces Type Family Room, Living Room
Appliance Range, Dishwasher, Disposal, Microwave, Refrigerator, Washer, Dryer, Washer/Dryer, Range Hood, Oil Water Heater, Electric Water Heater, Tank Water Heater, Utility Connections for Electric Range, Utility Connections for Electric Dryer
Laundry In Basement, Washer Hookup
Exterior
Exterior Feature Sprinkler System, Stone Wall
Garage Spaces 2.0
Community Features Public Transportation, Walk/Jog Trails, Private School, Public School, T-Station
Utilities Available for Electric Range, for Electric Dryer, Washer Hookup
Roof Type Shingle
Total Parking Spaces 2
Garage Yes
Building
Foundation Concrete Perimeter
Sewer Public Sewer
Water Public
Schools
Elementary Schools Lincoln
Middle Schools Mccall
High Schools Winchester Hs
Read Less
Want to know what your home might be worth? Contact us for a FREE valuation!

Our team is ready to help you sell your home for the highest possible price ASAP
Bought with Emello & Pagani • Keller Williams Realty






