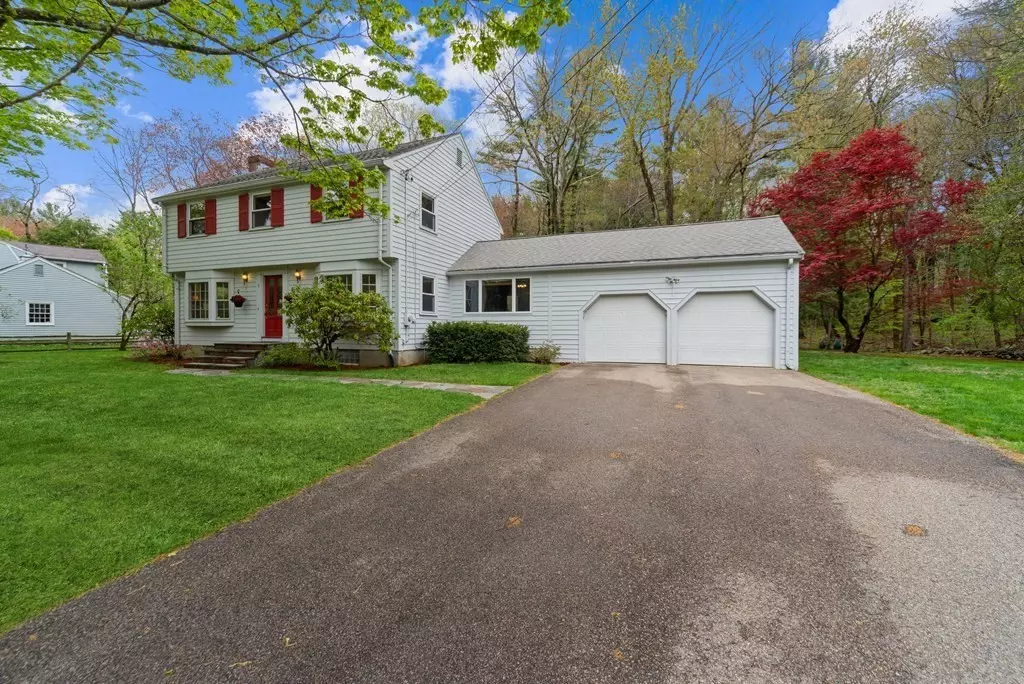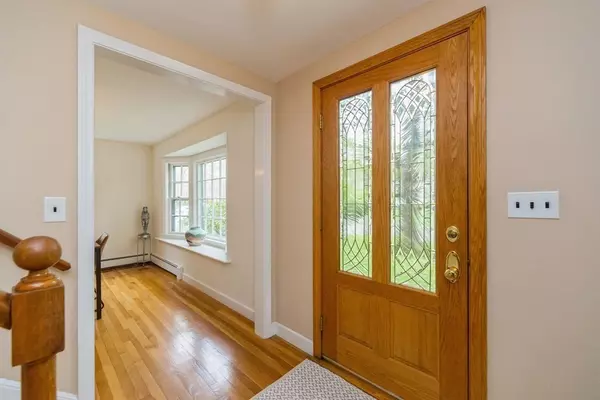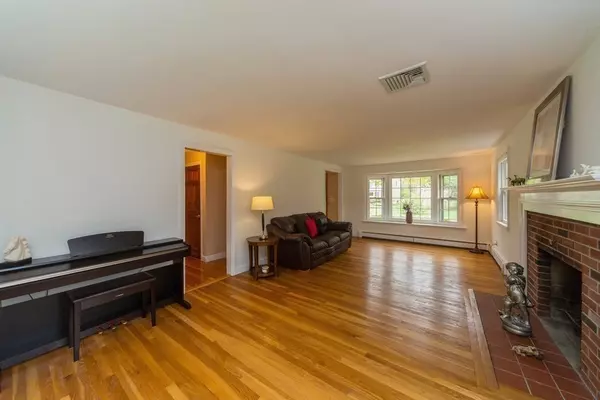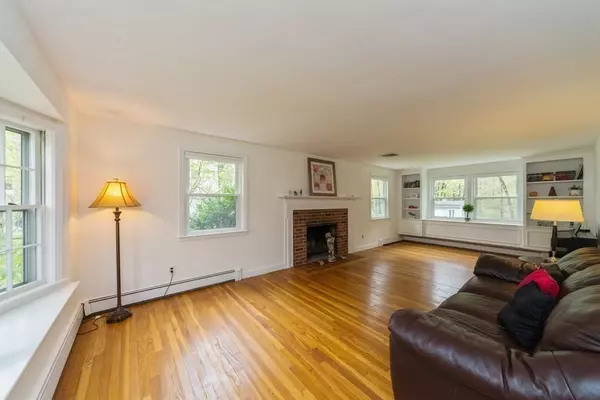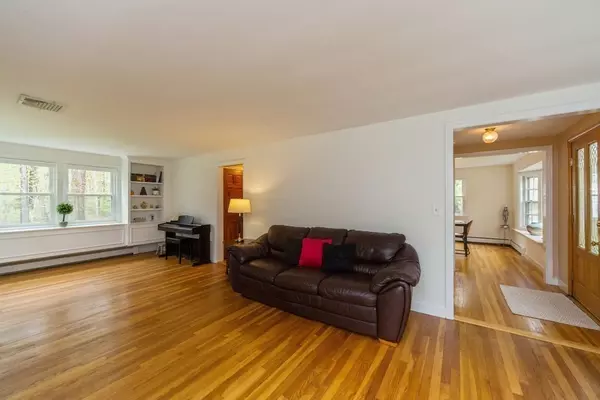$893,000
$829,000
7.7%For more information regarding the value of a property, please contact us for a free consultation.
5 Beverly Rd Bedford, MA 01730
3 Beds
2.5 Baths
2,397 SqFt
Key Details
Sold Price $893,000
Property Type Single Family Home
Sub Type Single Family Residence
Listing Status Sold
Purchase Type For Sale
Square Footage 2,397 sqft
Price per Sqft $372
MLS Listing ID 72830782
Sold Date 07/08/21
Style Colonial
Bedrooms 3
Full Baths 2
Half Baths 1
HOA Y/N false
Year Built 1964
Annual Tax Amount $8,606
Tax Year 2021
Lot Size 0.920 Acres
Acres 0.92
Property Sub-Type Single Family Residence
Property Description
Beautiful center entrance colonial located in the highly desirable Wildwood neighborhood. The floor features marvelous front-to-back living room with fireplace, formal dining room, updated kitchen with white cabinets and stainless appliances, sun/mudroom and half bath with laundry. The second floor features the master bedroom with full bath equipped jacuzzi tub, shower and sky light, also other 2 good sized bedrooms with family bath. Finished LL has 2 large room can be used for family room and recreation room. Beautiful leveled yard with irrigation system from well water. Easy access to RT3.
Location
State MA
County Middlesex
Zoning A
Direction North Rd to Beverly
Rooms
Family Room Flooring - Wall to Wall Carpet
Basement Full, Finished
Primary Bedroom Level Second
Dining Room Flooring - Hardwood, Window(s) - Bay/Bow/Box
Kitchen Flooring - Hardwood
Interior
Heating Baseboard, Electric
Cooling Central Air
Flooring Tile, Carpet, Hardwood
Fireplaces Number 2
Fireplaces Type Family Room, Living Room
Appliance Range, Dishwasher, Refrigerator, Washer, Dryer, Gas Water Heater, Utility Connections for Gas Range, Utility Connections for Gas Dryer
Laundry Bathroom - Half, First Floor
Exterior
Exterior Feature Sprinkler System
Garage Spaces 2.0
Community Features Shopping, Park, Walk/Jog Trails, Medical Facility, Highway Access, House of Worship, Public School
Utilities Available for Gas Range, for Gas Dryer
Roof Type Shingle
Total Parking Spaces 4
Garage Yes
Building
Lot Description Level
Foundation Concrete Perimeter
Sewer Public Sewer
Water Public
Architectural Style Colonial
Schools
Elementary Schools Davis/Lane
Middle Schools John Glen
High Schools Bhs
Others
Senior Community false
Acceptable Financing Contract
Listing Terms Contract
Read Less
Want to know what your home might be worth? Contact us for a FREE valuation!

Our team is ready to help you sell your home for the highest possible price ASAP
Bought with Melanie K. Fleet • Keller Williams Realty

